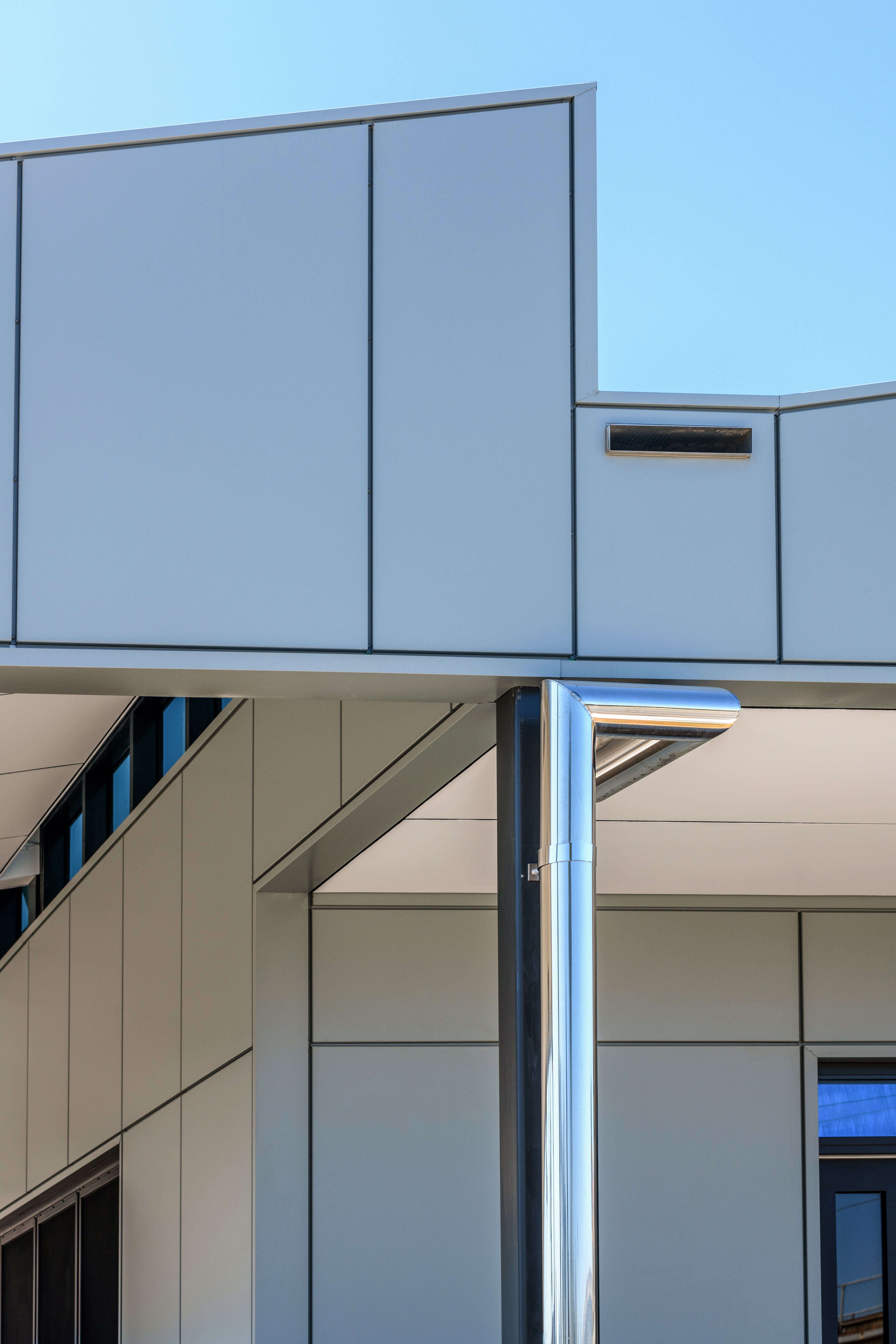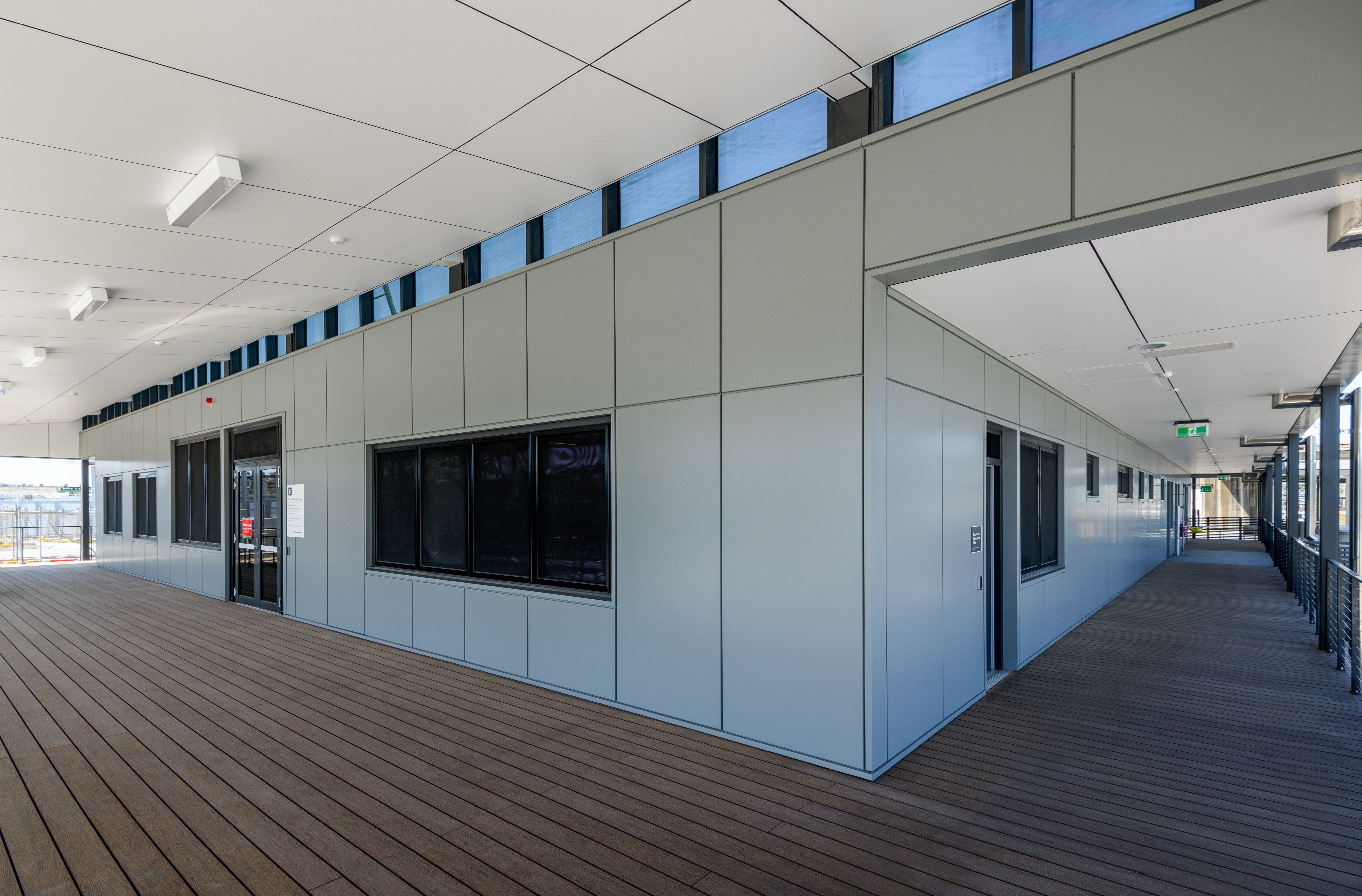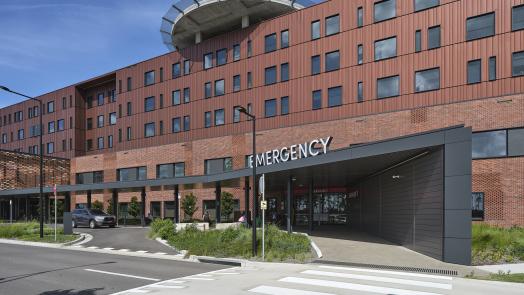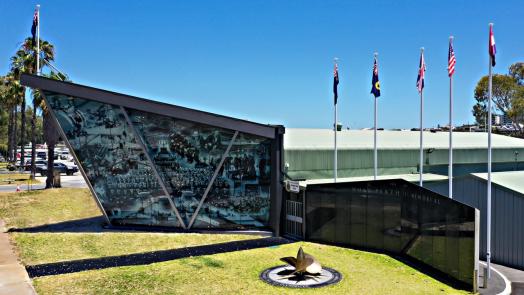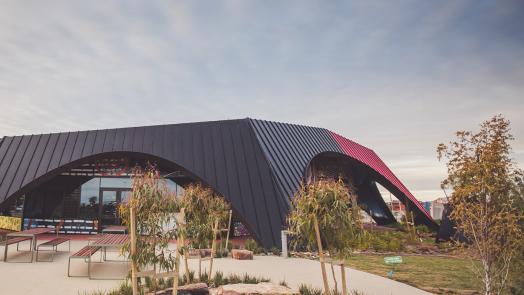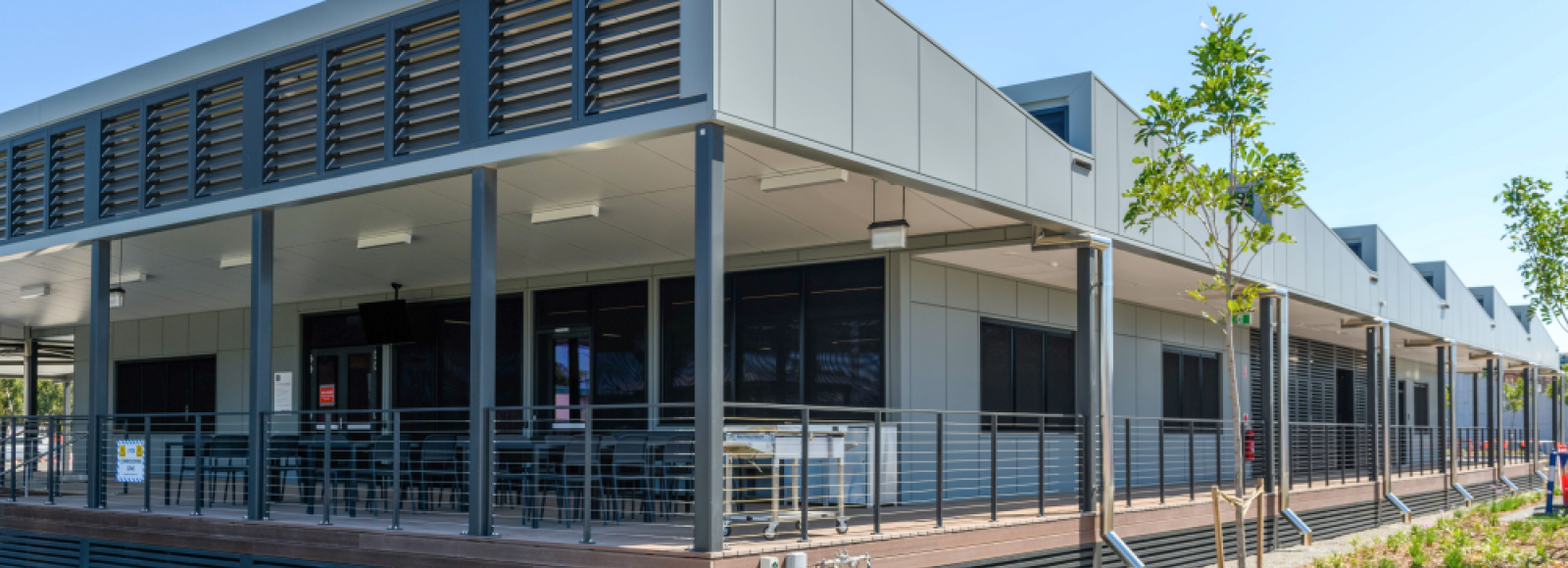
Brisbane’s Cross River Rail project is one of Queensland’s most ambitious infrastructure developments, highlighted by over 17 kilometres of new rail lines, including twin tunnels under the Brisbane River and CBD.
Devised to alleviate the constraints caused by a single river crossing and four CBD stations that limit train movements, the project will deliver a more efficient commute while increasing employment and boosting general economic growth for the city and regions.
As part of the development, Queensland Rail (QR) is constructing new train stabling, a staff facilities building and associated infrastructure in its ‘Mayne Complex’, the main stabling and maintenance precinct for QR’s daily network operations.
Leading global architectural firm, Hassell Studio, has played an important role in designing and shaping the functionality and aesthetics of the precinct, particularly the staff facilities building, where the architectural team endeavored to create something unique, yet familiar to the industrial site, according to Senior Associate, Tanya Golitschenko.
“The brief was somewhat built as we progressed along the journey, there was flexibility there so long as we met prescribed guidelines,” Tanya explained.
“We were conscious that this was one of Queenland’s largest infrastructure projects in some time, so wanted to design a building that complemented this city shaping project.
“The site is also quite visible from both within the yard and from the surrounding streets and rail lines, so as well as being functional, it was important for the building to be aesthetically pleasing.
“The architectural design that we developed includes saw-tooth roof elements that pay homage to the older industrial buildings you see on and around the site – we drew inspiration from those but at the same wanted a contemporary take that would deliver a crisp, high-level finish,” Tanya said.
It was Hassell Studio Senior Architect, Natalie Smart, who first came across the LYSAGHT AZURE® Façade System during on-line research.
“Working within QR’s construction guidelines, we were searching for steel cladding because of the durability and maintenance benefits it provides – corrugated was the prescribed profile but there was scope for us to deviate if the cladding still met general QR requirements,” Natalie said.
“I came across AZURE® on BlueScope’s website (BlueScope is Lysaght’s parent company) and thought it could meet all our requirements. We were searching for a large panel cladding with a nice flat profile and expressed joints, and wanted the rigidity of a single width panel – AZURE® looked to offer all of this.
“An aluminium cladding had also been an early consideration, but it didn’t meet combustibility requirements; aluminium is also known as a more challenging material to work with from an installation perspective.
“AZURE® was an easy product to put in front of the client – it ticked all the boxes: durable, made of steel to meet NCC (National Construction Code) requirements and low maintenance with a flat profile that was easy to clean,” Natalie explained.
Manufactured from 1.2mm COLORBOND® steel, LYSAGHT AZURE® is light, strong and durable, boasting the same core performance benefits of other LYSAGHT® steel cladding profiles. Its large panel dimensions also provides generous coverage per panel, providing efficient construction using AZURE® battens which are fixed to conventional top hats.
The AZURE® panels are custom made to suit the project in sizes ranging from 900mm to 1200mm (W) and 2400mm to 3000mm (L) and can be installed both vertically and horizontally, while a special corner panel ensures clean and seamless junctures. Additionally, panels can be further customised upon request to suit project specifics including raked angles.
Available in a variety of COLORBOND® steel colours, the staff facilities building was completed in colour Windspray®, a tone that struck a perfect balance according to Natalie.
“A lighter colour would have potentially been too reflective, causing some glare issues – not ideal for a rail yard. A darker colour on the other hand would have led to more heat gain than we would have liked. Windspray® provided a great balance delivering the functionality we wanted while still providing a nice aesthetic,” Natalie said.
“Having a Lysaght branch situated locally was also a fantastic help. As well as providing support if required, they strengthen the ‘local piece’ that form part of the ratings and sustainability benchmarks prescribed by the state government as part of these large infrastructure projects.”
The new building – which has only been completed in recent weeks – accommodates train crews, cleaning staff and admin and operations personnel, and includes offices, a sign-in area, dual kitchens, a large eating area, quiet spaces and bathroom amenities. Large verandas, a rear deck and courtyard add outdoor green spaces to the project, providing separation from what is a fully functioning and at times extremely busy train yard.
Tanya said that QR is extremely pleased with the outcome, as are the staff who are using the building.
“QR really likes the result, and everyone has been commenting on how sleek the buildings looks thanks to the AZURE® cladding – all at ‘Mayne Complex A’ love it,” she said.
“Combined with the saw-tooth design it has that little something about it, and for occupants the amenities and extra touches help bring a feeling of well-being to their workplace.”
