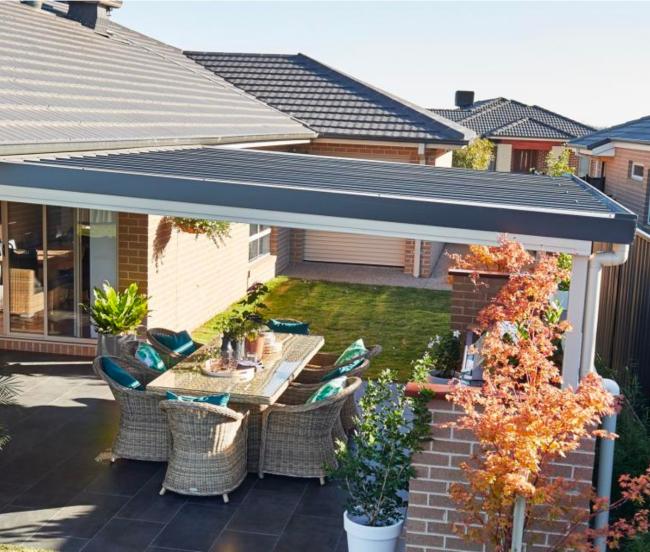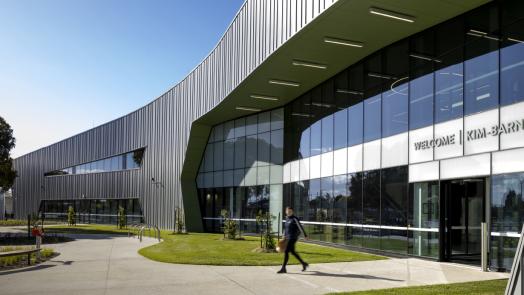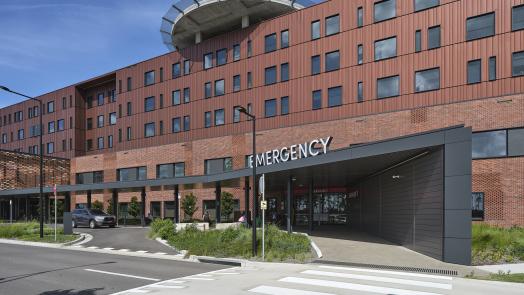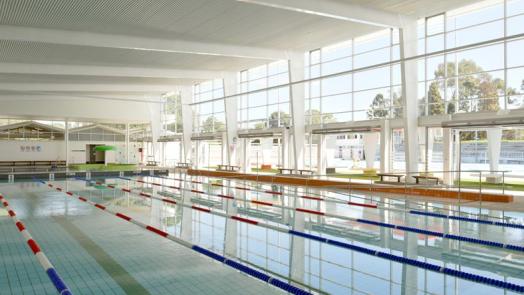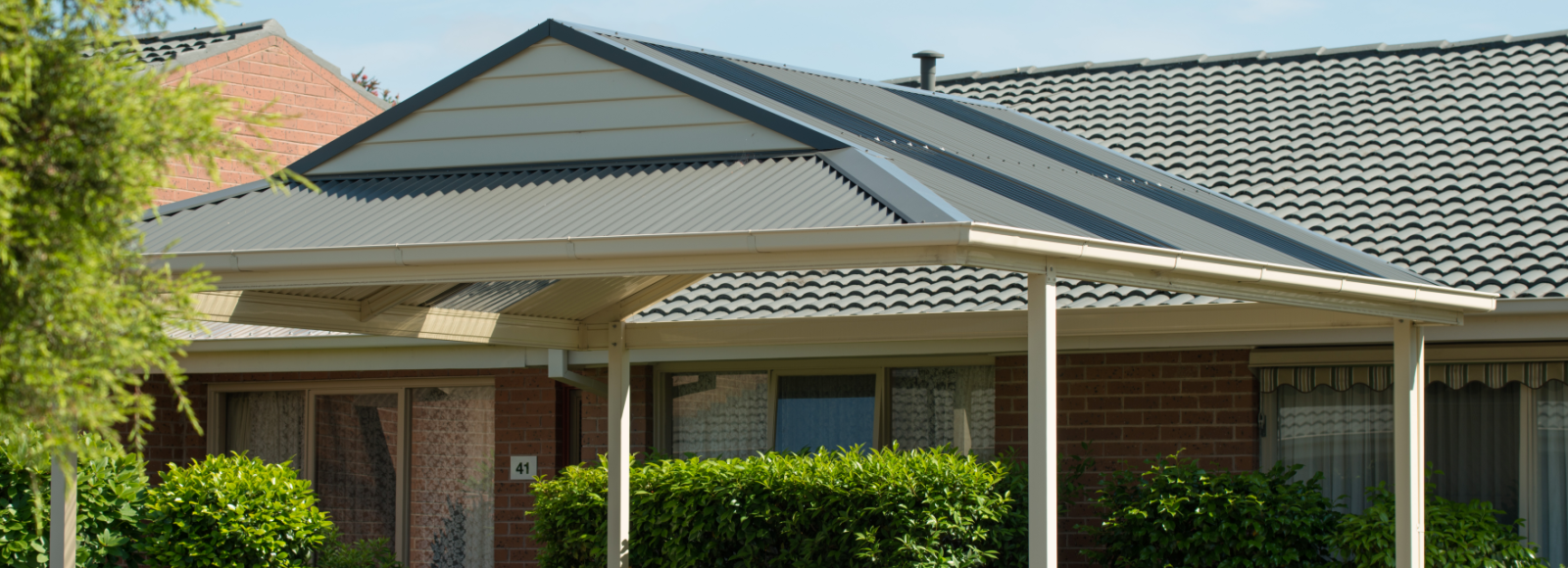
Seeking strong and durable steel construction for 30 new carports, Highvale, a part of Lendlease Retirement Living, turned to LYSAGHT LIVING® for a complete end-to-end solution. With an undertaking of this magnitude, we went searching for a few clever tips from the process. Here are three you might find useful in your next project…
It’s understandable to be daunted by the prospect of building a home addition. Imagine the trepidation 30 times over. That was the case when it came to adding carports to Highvale Retirement Village, a residential complex in Glen Waverley, east of Melbourne, providing long-term independent living accommodation for over 55’s. But rather than view a large-scale undertaking like this as a deterrent, LYSAGHT LIVING® was able to work with a contractor to meet the challenge head-on.
Situated on a quiet street in a peaceful setting, Highvale features acres of beautifully landscaped gardens and outdoor entertainment areas, along with large community centres and a range of facilities. The project called for a high-calibre solution that met the quality benchmark expected by a global company such as Lendlease. Here are three of the best tips we discovered from the 12-month process.
OBSERVE LOCAL CUSTOMS
With 30 dwellings in the complex, all slightly varying in design, LYSAGHT LIVING® utilised CC Builder software to engineer a range of solutions. Perfectly complementing the architecture of each home, these solutions included skillion flat roofs and pitched roofs in gable and dutch styles, along with gable inserts.
ACCESS ALL AREAS
Live in a tricky residential area where access is limited? With Highvale being a residential complex, semi-trailers were unable to access the site and materials could not be left roadside. A tailored delivery solution had to be arranged using tray trucks to take materials to the exact location when they were required. This method minimised inconvenience for residents and streamlined the delivery process.
REACH NEW HEIGHTS
With many Highvale residents requiring shelter for a caravan or boat, allowances had to be made. A portal frame solution was implemented that provided extra height for these vehicles, or to allow for variations in the ground level.
To get a quote on your next carport, click here.

