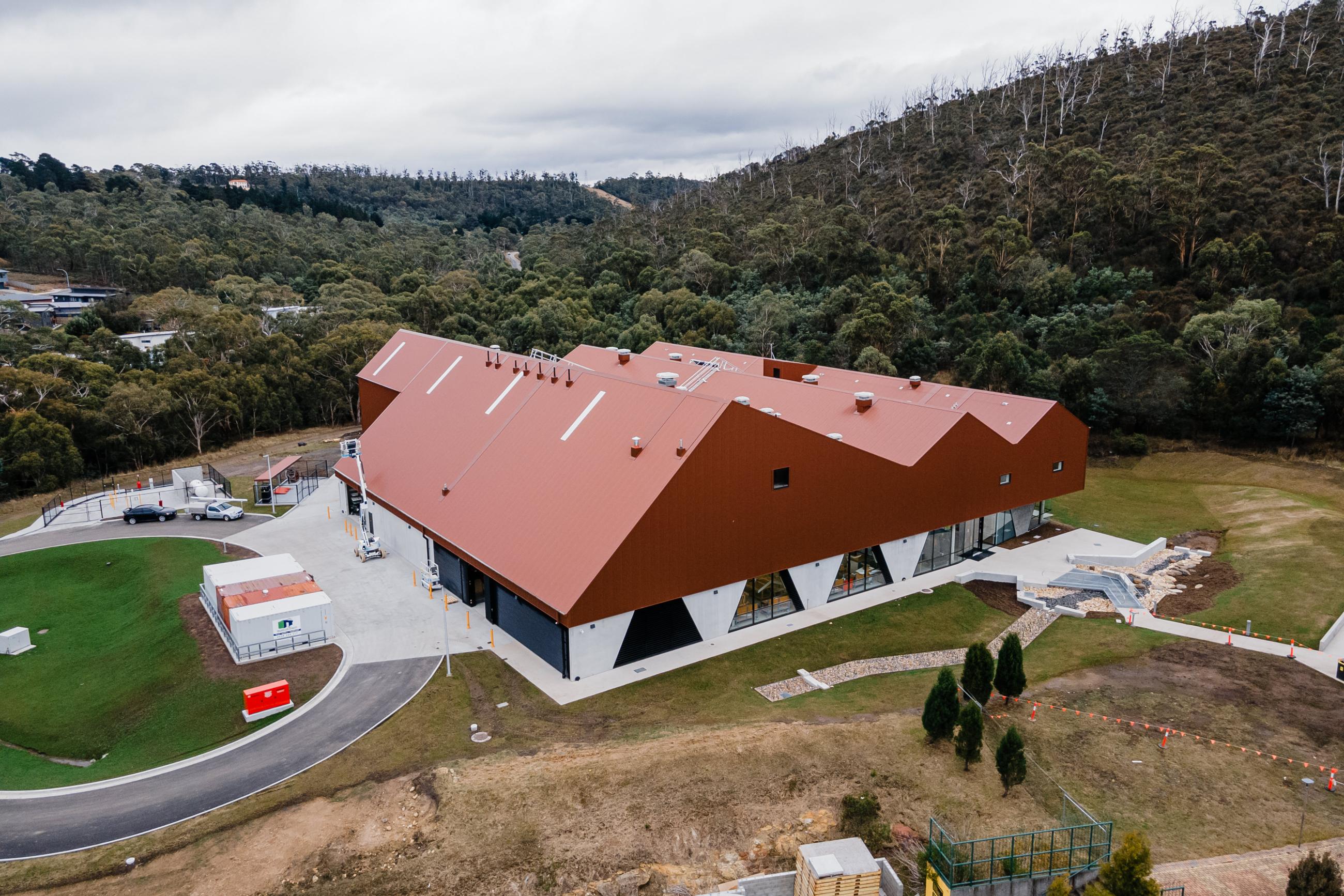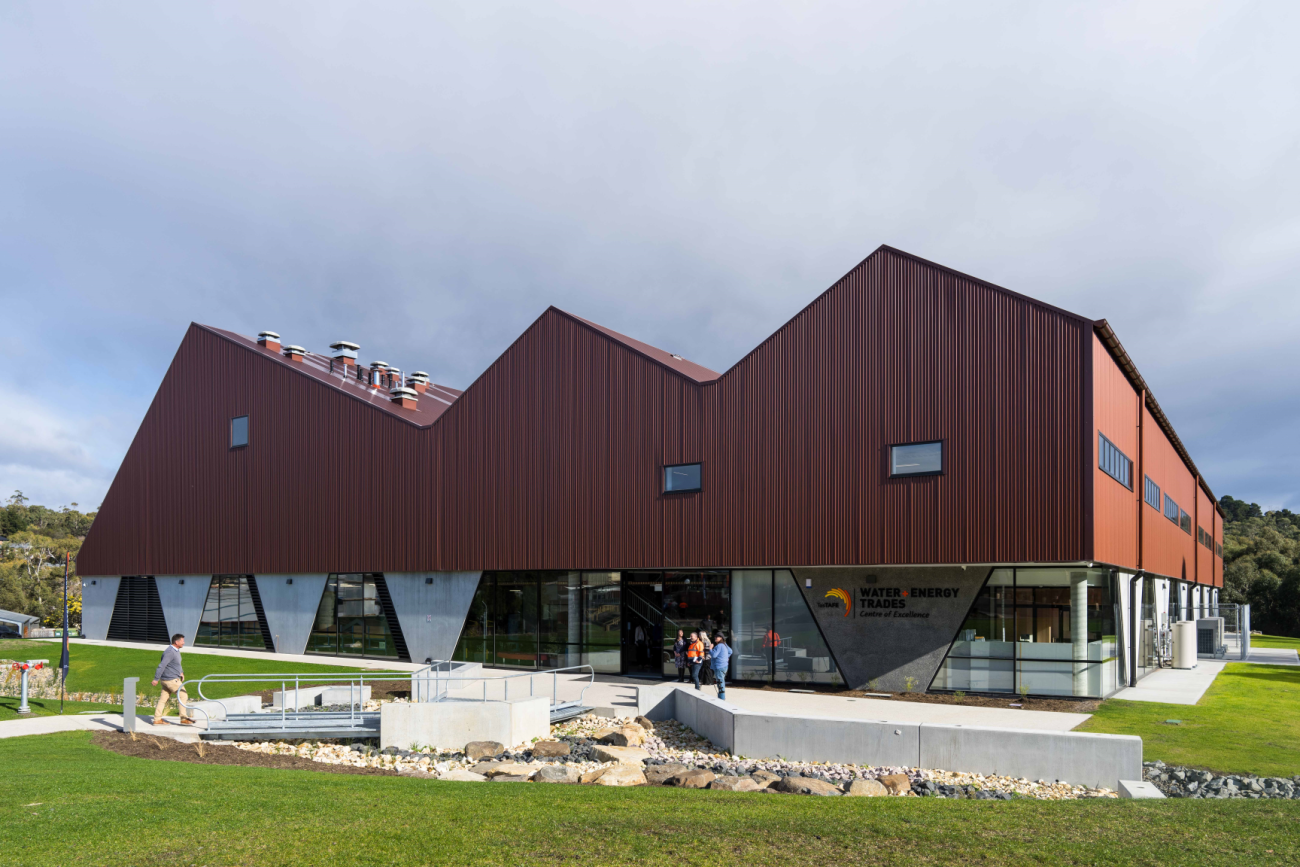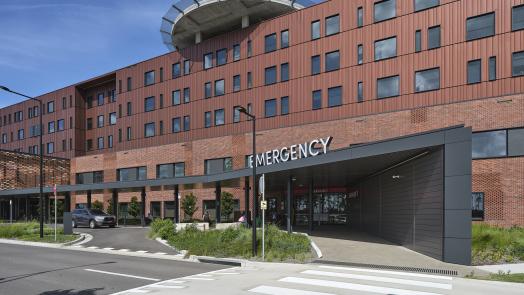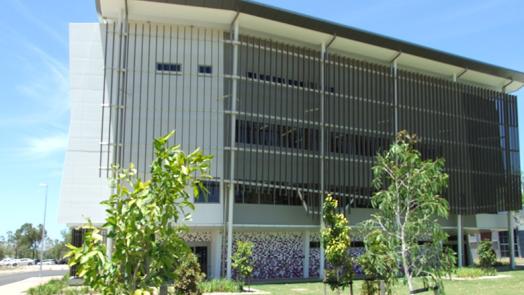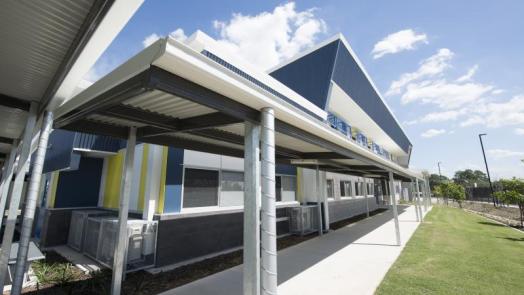In 2023, TasTAFE unveiled its $27 million Water and Energy Trades Centre of Excellence with an official opening of the facility at Clarence Campus.
The state-of-the-art training facility is designed to boost Tasmania's capacity in the plumbing, electrotechnology, air conditioning, and refrigeration trades.
Annually, the centre will train over 1,250 students and apprentices, with plans to expand its offerings to include renewable energy sector training and various short courses.
Material Matters: Choosing SPANDEK®
Located at the Clarence Campus, the impressive 5,000 square metre facility is a hub of innovation and collaboration, featuring modern workshops and classrooms spread over two levels.
The facility's architectural concept, as described by James Kazalac, Associate Director of Foreground Architecture, takes cues from traditional warehouse structures while integrating elements that harmonise with the surrounding landscape.
"We wanted to pick something that was an architectural take on the traditional warehouse, shed training facility. We went with something that fitted in with the area, like the neighbouring hills and the residential area close by," James explained.
Foreground Architecture worked on the project collaboratively with ARTAS Architects, who was on the ground in Hobart for the build component, managing how the vision was executed.
The choice of materials was pivotal in achieving the desired outcome. Lysaght's SPANDEK® cladding shaped from COLORBOND® Metallic steel in colour Aries® was selected for its durability, ease of installation, and aesthetic qualities.
James noted, "With budget in mind, we wanted something that was easy to install but also provided a good aesthetic. The idea was to have a bit of glass and concrete at the bottom, which grounds the building, with the metal part acting like a floating box on top. The colour Aries® works really well here, offering a point of difference."
Blending durability and aesthetics
The contemporary-looking, square-corrugated profile is ideal for applications requiring a stronger, bolder, and more modern appearance, combining strength with lightness and rigidity. The material delivers durability and impact resistance, making it a practical choice for the training centre.
“It's a long wearing, really durable finish, and then that way, we've got something that obviously looks good, but it’s an easily replaceable cladding as well,” said James.
The project used longer than typical SPANDEK® sheets, highlighting Lysaght’s logistical expertise in meeting complex project demands.
“When you look at the photo, you can see that the wall sheets are quite long,” Liam Thompson, Lysaght’s Regional Manager Tasmania, explained. “The sheets cladding the building are 18.2 metres in length. No job is too long for us to deliver, anywhere.”
Precision in practice
The project posed logistical challenges due to the unique colour and specifications of the SPANDEK® cladding. COLORBOND® Metallic in Aries® is not a standard catalogue colour in Tasmania and had to be pre-ordered.
Lysaght worked closely with the construction firm, Hansen Yuncken, to establish production and delivery timelines for staged installation.
“Working with the builder around timelines to ensure that we have enough coil when required to produce was key to delivering it on time,” Liam explained. “The project went for a number of months as the builder installed the product in stages. So that obviously gave us an opportunity to bring in three or four coils at a time to be able to then produce and deliver down to Hobart.”
Lysaght managed to supply 153 sheets, each 18.2 metres long, demonstrating their capability to handle large, complex orders and deliver on time.
The installer, Scott Bennetts, director of Bennetts Roofing Group, described the process on site as straightforward.
“Lysaght delivery to the site was made easy, because of how open it was. While the steep side was daunting, we used an overhead crane to just lift three sheets up at a time and manhandled them,” Scott said.
Visual and functional impact
The use of SPANDEK® not only met the architectural vision but also enhanced the building's functionality and aesthetic.
“It's a visually striking profile that we’ve used for both the walling and roofing,” Liam noted. “This particular job is visible from the side of the road where you can see the high pitch roof and the side walls from multiple angles. The SPANDEK® cladding provides a consistent look along all sides. And then the colour, being metallic Aries®, makes the building stand out with the specular finish of the metallic paint finish making it a unique building in the space.”
The project has not only delivered a visually striking educational facility but also one that meets the high standards of industry and safety.
Scott also highlighted the consistent and supportive partnership provided by Lysaght. "Lysaght were really good... it's ongoing support throughout the project,” he said.
A model for future learning
The Water and Energy Trades Centre of Excellence at TasTAFE is a prime example of how thoughtful collaboration and careful material selection can enhance education facilities.
Lysaght's SPANDEK® shaped from COLORBOND® Metallic steel in colour Aries® supported the broader goals of the project, blending functionality and design to create a dynamic learning environment equipped to adapt to the evolving educational needs of trades students.
“That's really the legacy that we wanted to leave as part of that building: this opportunity for learning and expanding the ability of students to pick up on workmanship as they become the next trade for the future,” James said.
