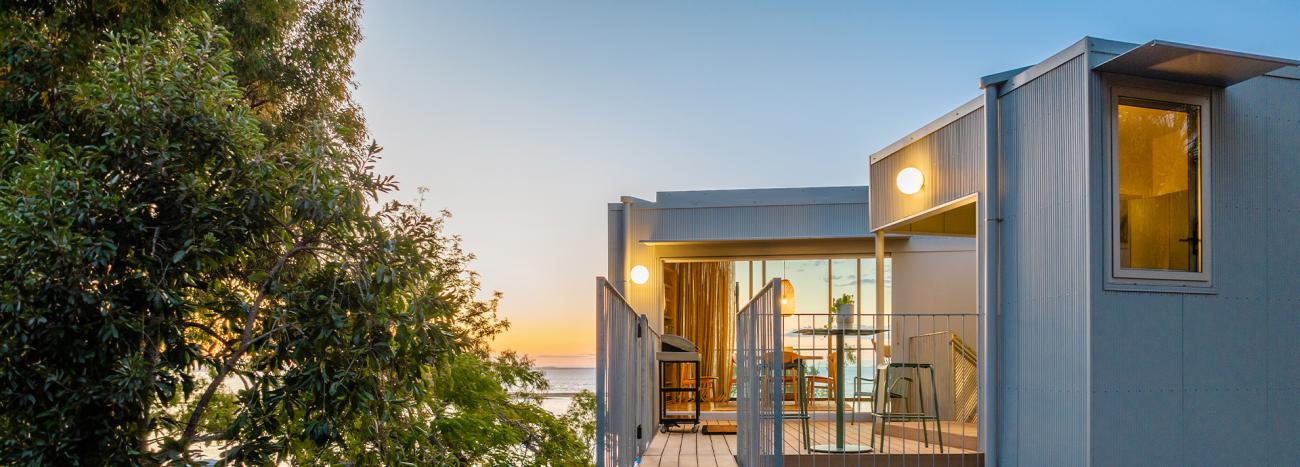In the serene expanse of Seventeen Seventy, QLD, a unique building project unfolds, embodying the essence of panoramic elegance and modular ingenuity. Frameology Constructions, at the helm of this venture, embarked on a mission to leverage the unparalleled views offered by the site's geography. "Our goal was twofold: to capture the breathtaking vistas and to navigate budget and local resource constraints through modular construction. This approach not only preserved the project's aesthetic ambition but also resulted in significant cost savings," shares Matthew, the owner of Frameology Constructions.
Material Selection: A Harmony of Aesthetics and Functionality
The pursuit of panoramic perfection significantly influenced the architectural design and, subsequently, the choice of building materials. Faced with the challenge of adhering to stringent BAL fire ratings, the project gravitated towards materials that promised both safety and visual impact. It was this quest for excellence that led to the selection of LYSAGHT® products. "We needed materials that would stand up to the environmental demands without compromising on the design. LYSAGHT® was the natural choice, meeting our requirements for fire safety and low maintenance, crucial for our clients who reside interstate," Matthew elaborates.
LYSAGHT® Solutions: Customised for Excellence
The project saw the strategic use of LYSAGHT MINI ORB® and TRIMDEK® profiles, chosen for their adaptability and aesthetic appeal. MINI ORB® was utilised for its dramatic visual impact, ideal for walling and ceiling
linings, while TRIMDEK® addressed the low-pitch roof's needs with its strength and design flexibility. "The ability to custom-design flashings and gutters was paramount. LYSAGHT®'s readiness to tailor solutions ensured we could maintain symmetry and seamless transitions, critical in realising our vision of indoor-outdoor harmony," reflects Matthew on the collaboration.
Enduring Elegance and Environmental Resilience
The project's success is vividly encapsulated in the homeowners' satisfaction and the resilience of the build against the harsh tropical climate of central Queensland. "Our clients were enamoured with the outcome. The sleek silhouette of the structure, combined with the durability and low maintenance of LYSAGHT®'s cladding, has made this build a quintessential retreat," Matthew proudly states. The choice of Shale Grey™ for the cladding, a bold deviation from conventional colour schemes, underscores the project's modern ethos, resonating with the contemporary design aspirations.
Collaborative Insights and Future Horizons
Matthew's experience with the project underscores the value of early engagement with Lysaght specialists. "Working closely with our Lysaght representative was a game-changer. The expertise and support offered streamlined our decision-making process, enhancing the project's overall efficiency," he notes. This partnership not only facilitated a seamless execution but also cemented Frameology Constructions' confidence in LYSAGHT® for future endeavours.
In Summary
The Seventeen Seventy project stands as a testament to the synergy between visionary architectural design and material innovation. Through the strategic application of LYSAGHT® solutions, Frameology Constructions has crafted a space that marries the tranquility of panoramic views with the pragmatism of modular construction, setting a new benchmark for residential architecture.


