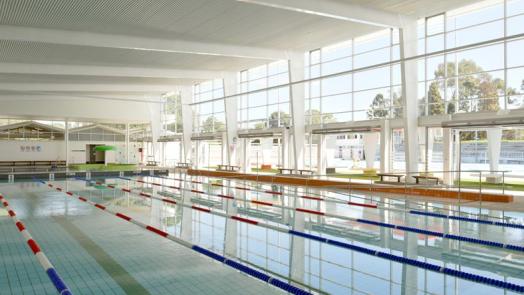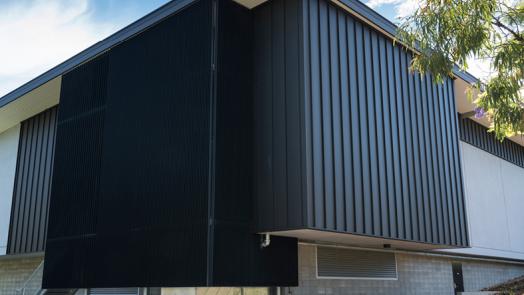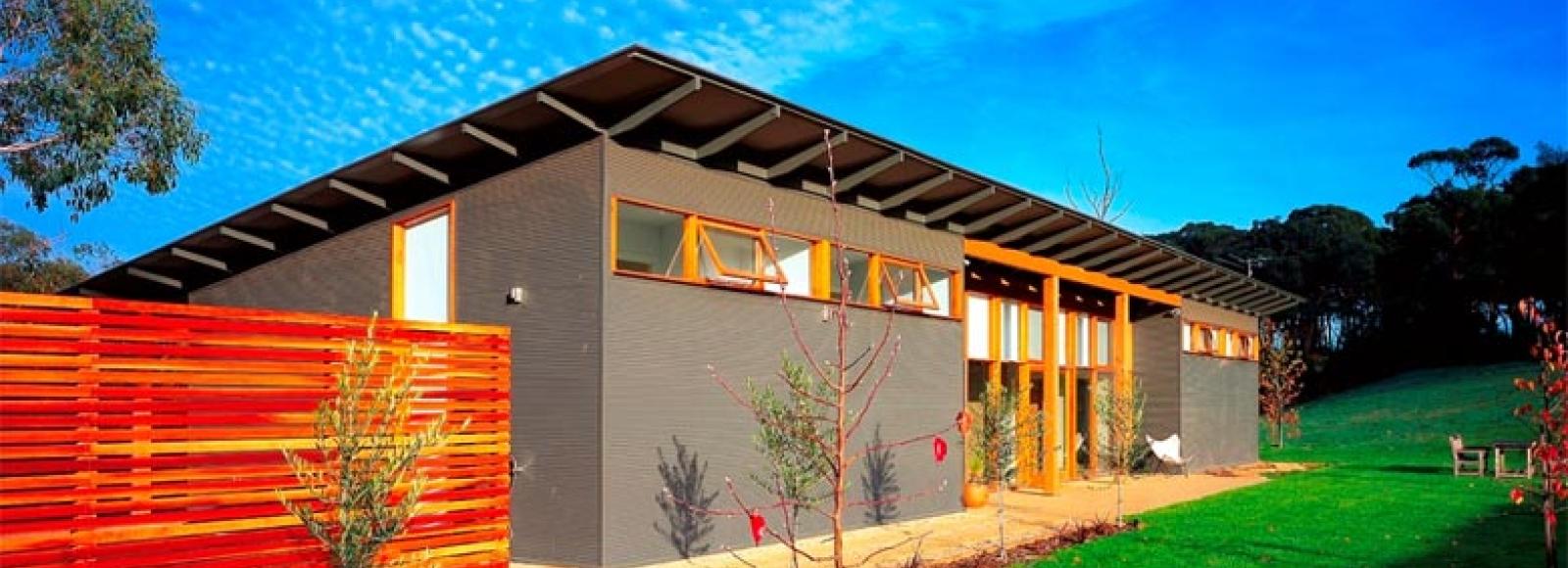
A new Sydney architectural firm has created a contemporary and welcoming home in the beautiful bushland setting of Victoria's Mornington Peninsula. Located in the rural community of Main Ridge, known for its boutique wineries and produce, the farm house is home to a young farming family, who are in the process of setting up a goat cheese making operation on the property.
Nestled against a backdrop of rolling hills and tall eucalypts, the house is a simple and contemporary rural pavilion, which blends discreetly into its surrounds, capturing the spirit of the Australian landscape.
"The house had to be rural in essence, evocative of a mountain hut, whilst being functional for a young farming family," says the architect, Justin Noxon, of Noxon Giffen. "It needed to be practical, durable and responsive to the environment."
Noxon Giffen is a recently established architectural practice that commenced operation in 2004. For principles Justin Noxon and Darren Giffen, the emphasis is on fresh ideas and innovative use of materials and space. "Our approach to work is derived from a creative process involving analysis, research and consultation," explains Justin. "It's an collaborative process of working with the client, testing options, and always referring back to the brief, it's essentially about providing best value."
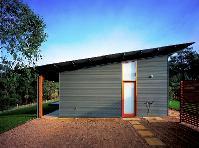
"We try to respond to the landscape and climatic conditions utilising environmentally sustainable elements in design, whilst interacting as much as possible with the industry and suppliers so that we can use products and materials to their best advantage," he adds.
The Main Ridge farm house is testament to Noxon Giffen's collaborative approach. The limited budget was a primary concern, which was addressed through careful consideration of the client's needs, practical design elements and the selection of simple, readily available materials.
"We selected a limited palette of materials that would give the right ambience, finishes that were inspired by and sympathetic to the surrounds, and that would create a welcoming atmosphere," says Justin.
"One of the most challenging aspects of the project was that it was situated on a slope with a beautiful natural outlook to the south," he adds. "The clients were keen to have a house that performed well climatically and thermally, which required a north aspect to let in sun for passive solar gain."
This led to a design set out on a linear east west axis, with long northern elevations, and the positioning of all the main rooms to allow for a southerly outlook, whilst still benefiting from northerly solar gain by raising the roof to the north. The parents' retreat containing main bedroom, ensuite and study are located at the western end of the house, adjacent to the open plan kitchen and living area, which opens onto a deck to the south. Next to the living area are the children's bedrooms, the bathroom and the laundry. A utility courtyard and garage are located at the eastern end of the building.
Externally, the house is clad in LYSAGHT MINI ORB® in Woodland Grey® COLORBOND® steel, a mini corrugated steel walling profile that is becoming increasingly popular in architect designed applications.
"We selected LYSAGHT MINI ORB® for the external wall cladding because we like the elegance and delicacy of the smaller profile," says Justin. "It's a durable and affordable material that is evocative of a rural building, and it's a product with appropriate technical backup.
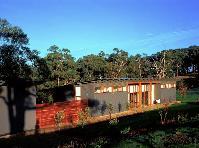
"It's also low maintenance, which is a big issue with a farming family, who can't afford the time or expense of constant upkeep," he adds.
In keeping with these key requirements of low maintenance and durability, LYSAGHT CUSTOM ORB® was selected for the building's roof. "It provided an excellent, robust, weather proof metal skin for the building," says Justin.
Local Mornington Peninsula building firm, Everclear Constructions, was contracted to build the Main Ridge farm house. "It was a pretty straightforward job, a cost effective farming home," says Bernie Everett, a director of Everclear Constructions. "Achieving the desired result without compromising the budget was challenging, but the job was extremely successful."
Everclear Constructions specialises in architect designed residences in the Mornington Peninsula region. After having been in operation for only five years, the firm has already won the prestigious Master Builders Association Building of the Year and National Home of the Year awards in 2000, as well the Housing Industry Association's Custom Home of the Year between A$350,000 and A$500,000 award in 2004.
Bernie says that the LYSAGHT® roofing and walling products worked well for the project. "LYSAGHT MINI ORB® is a slightly more unusual profile and it's virtually maintenance free," he says. "Plus the house is situated in a medium bushfire area, so steel was deemed a good construction material in terms of withstanding fire damage."
"We generally prefer to use LYSAGHT® products, due to their superior quality," he adds. "Installation was fantastic, it goes on very easily. We've done quite a bit of work using CUSTOM ORB® wall cladding, and the MINI ORB® performed just as well. The end result looks great."
Justin Noxon agrees. "We are very happy with the result," he says. "The project was built on time and under budget. The builders were great, construction was quick and efficient. A key factor was the simple design approach and the selection of the right materials for the project, in this case, it was simple, long lasting materials that were easy to use and which gave the client the desired result."

