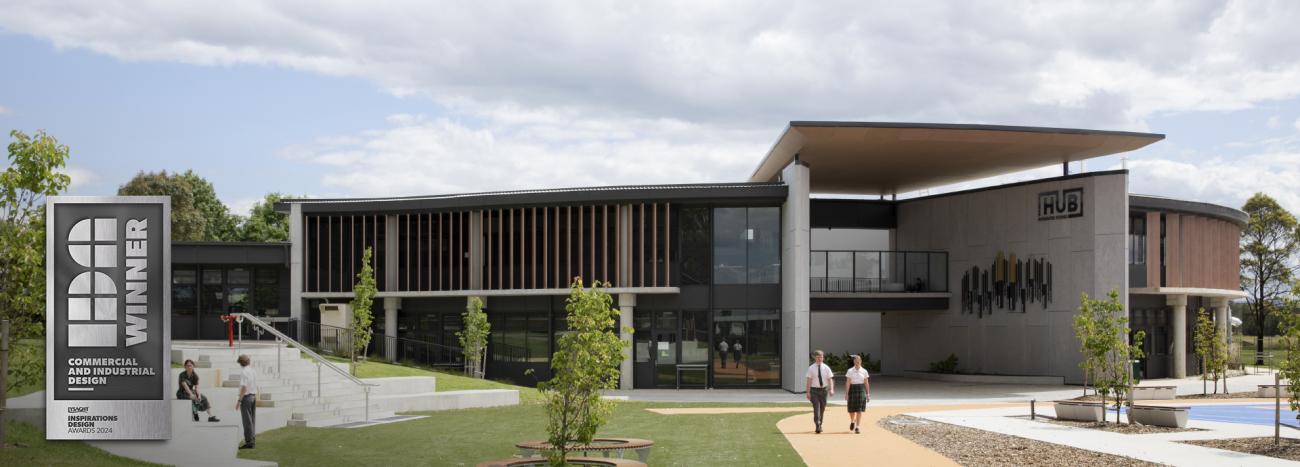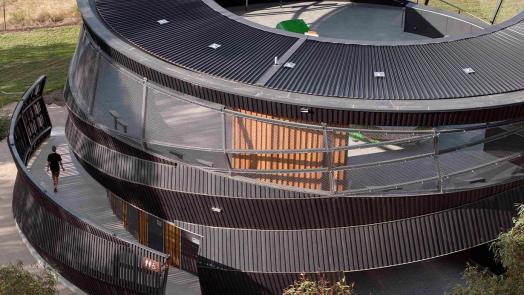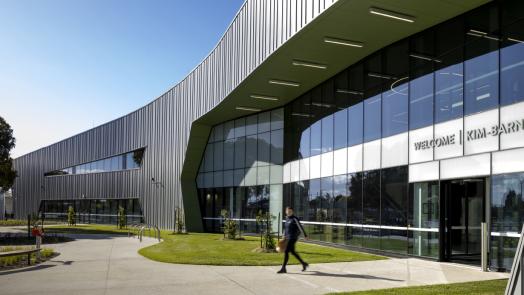
The Warren Integrated Studies Hub at Macarthur Anglican School in Cobbitty, NSW, has won the Commercial & Industrial Design category in the 2024 Lysaght Inspirations Design Awards. This $13.5 million project, designed by Mayoh Architects, brings together Science, Technology, Engineering, Arts, and Mathematics (STEAM) subjects into a shared space that encourages collaboration and cross-disciplinary interaction.
Located centrally within the school campus, the facility comprises a new building along with an adaptive re-use of an existing structure. These components, along with outdoor spaces, form a cohesive precinct that fosters learning and recreation across both indoor and outdoor environments. The design offers clear connections to the surrounding parkland, with the building providing ample natural light, fresh air, and access to both open and semi-enclosed areas.
LONGLINE® 305 Roofing Defines the Curved Design
One of the most notable features of the Warren Integrated Studies Hub is its curved roof, achieved using LONGLINE® 305 in a tapered profile. LONGLINE® 305 was selected for its technical properties and its ability to align with the building’s complex curvature. The organic shape required precision and a tailored approach to ensure both form and function were maintained.
Speaking to Australian Design Review, Jonathan Henley from Mayoh Architects explains the design decision: “We looked into a few different options that would help with the curves. What we really didn’t want was a series of straight roof sheets with overlapping flashings in triangular form – that could have been problematic for water leaking, which becomes a real maintenance issue. So we reached out to Lysaght and said, ‘This is our design, what can we do?’”
The tapered profile of LONGLINE® 305 allowed for the roof to follow the natural arc of the building without creating excess material waste. Its concealed fixings also maintained the roof’s smooth, uninterrupted appearance, eliminating the need for visible fasteners or overlaps that could compromise the design’s aesthetic and durability.
“The steel roof was a more sensible option compared to other materials. The tapered LYSAGHT LONGLINE® profile made from COLORBOND® steel, along with the flexible structural steel support, minimised waste,” said Henley.
Sustainability Features Built into the Hub
Sustainability plays a key role in the Warren Integrated Studies Hub. The design incorporates passive solar principles, including vertical shading blades that adjust based on the building’s solar orientation to regulate internal temperatures and reduce reliance on artificial systems.
Natural ventilation, high thermal mass, and insulation further minimise energy consumption, while a Building Management System (BMS) optimises ventilation based on weather conditions. The dry creek bed in the surrounding landscape collects stormwater, offering both functional and educational value, while the roof, finished in COLORBOND® steel in Surfmist®, enhances energy efficiency by reflecting sunlight.
Precision and Collaboration in Execution
Delivering a roof with such a complex curved design required precise planning and collaboration between Mayoh Architects, Lysaght, and the project’s builders. The adoption of LONGLINE® 305 meant intricate calculations were needed to ensure the panels matched the radial form of the building.
Lysaght’s Will Pereyra played a key role in coordinating the manufacturing and installation processes: “It took eight hours’ worth of calculations just working out the tapers, the quantities, and what percentage of sizing was required for one section.” Through close collaboration with architects and builders, Lysaght ensured the roofing fit perfectly, bringing the architects’ vision to life without compromising on quality or durability.
A Model for Future Educational Spaces
The Warren Integrated Studies Hub sets a high standard for future educational buildings. Its combination of modern architecture, sustainable design, and flexible learning spaces makes it a valuable addition to the Macarthur Anglican School campus. By integrating new construction with adaptive re-use, the project creates a coherent environment that promotes interaction across STEAM subjects.Top of Form
The curved roof, made possible by LONGLINE® 305, is a defining feature of the building’s architecture. The technical expertise behind this achievement underscores the importance of innovative building products in realising complex design goals. With its focus on sustainability and collaborative learning, the Warren Integrated Studies Hub demonstrates how architecture can enhance both education and environmental awareness.


