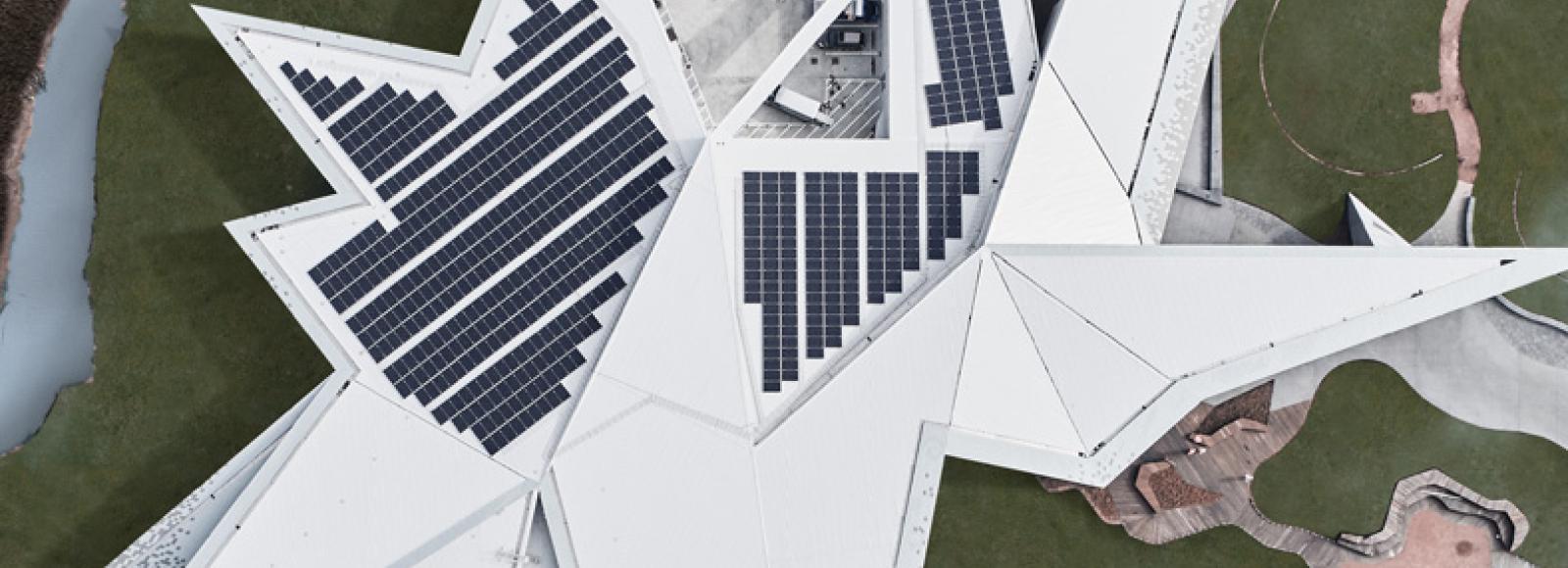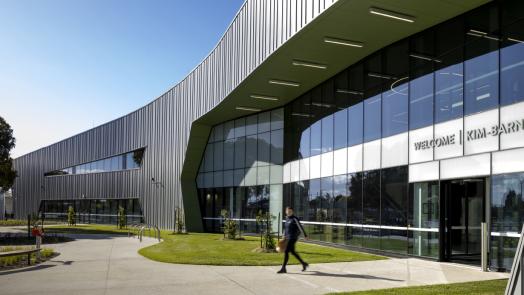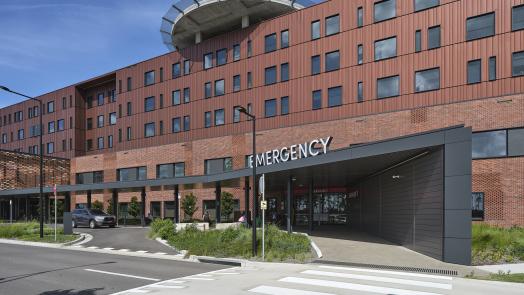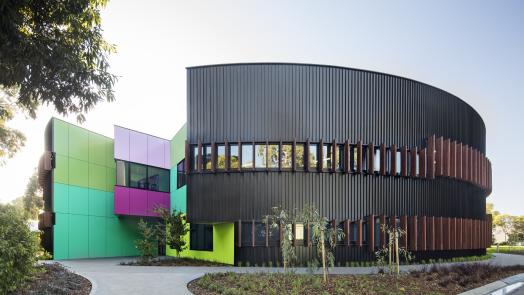
It’s not often that architects need to consider what a building will look like from above. But then, there’s nothing standard about the Penguin Parade Visitors Centre at Phillip Island.
Everything about this building is extraordinary, from the star-shaped design - best viewed from above - conceived to sit lightly in the landscape, to its unique location between the three ecosystems of dunes, headland and wetlands. It also needed to perform exceptionally well under pressure. As the meeting point for visitors drawn to the island to see the world’s largest colony of Little Penguins, there are times when the Penguin Parade Visitors Centre caters for more than 3,000 people at once.
Creating a world class environment that would meet the demands of conservation and research requirements while offering an unparalleled tourism experience that could be marketed to an international audience was always going to be a challenge.
Global architecture firm Terroir was tasked with coming up with a design that would replace the existing visitors’ centre with a landmark building. Principal Scott Balmforth from the Hobart office says they understood from the start that there would be no second chances to get it right.
“It’s a responsibility, and one that Phillip Island Nature Parks and the Victorian Government would see as a ‘once in a lifetime’ project,” Scott says. “We understood that people will still come (to Phillip Island) but the responsibility was to live up to and enhance the experience, not to dominate it but to provide something that is memorable.”
Beyond handling large numbers of humans, the centre needed to support the conservation work of Phillip Island Nature Parks staff while keeping the needs of the penguins and other abundant wildlife the island is home to front of mind. The experience had to start from the moment guests arrived at the carpark and made their way to the visitors’ centre then down to the headland to witness the dusk parade of Little Penguins. By the time they returned, it would be dark, so the building had to transition seamlessly from a daytime venue to one suited to evening receptions.
The Terroir team came up with an elongated, 100m long star-shaped structure that extends narrowly into the landscape at some points but that opens up at its centre. This ability to expand and contract is key to its success.
“We spent a lot of time witnessing the penguin experience,” says Scott. “There is a lot of focus on the intimacy of the penguins going back to their burrows. It’s a really personal experience (for visitors) watching them walk around. That can’t happen on a large scale.”
To create that sense of arrival balanced with warmth, they relied on a simple yet versatile palette of concrete and timber indoors and zinc and LYSAGHT KLIP-LOK 700 HI-STRENGTH® cladding for the exterior. Each of the star points provides for a specific service within the building, from the 40m long cantilevered entrance to the retail space, cafe, amenities, theatre, and education space.
“With each of the wings coming off the central walkway, we tried to make the extremities so that the building appeared quite thin in the landscape,” says Scott. “The idea is that when you are at ground level, you can’t comprehend the scale of the building.”
While such a pointed design offers visitors maximum opportunity to observe the landscape and the wildlife from within the comfort of the building, it also creates a lot of external vertical spaces to cover. Terroir chose a combination of diamond shaped zinc ‘shingles’ and KLIP-LOK 700 HI-STRENGTH® for the walls and roof. KLIP-LOK 700 HI-STRENGTH® has a distinctive bold rib profile that offered the perfect foil for the overlapping zinc pattern.
Given the extreme weather conditions that the site is subject to, from strong prevailing winds to salt spray, Scott says the building demanded materials that would perform exceedingly well over time.
“KLIP-LOK 700 HI-STRENGTH® shaped from COLORBOND® Ultra steel covers most of the roof, which is important given the salt air proximity,” he says. “There are 660 solar panels up there in an environment where there is a lot of salt so you have to be sure that the roof materials will wash off easily for the panels to work efficiently.”
The choice of KLIP-LOK 700 HI-STRENGTH® also offered maximum flexibility, making it an ideal choice for such an unorthodox building. Beyond the roof, the product wraps down to become wall cladding for some parts of the building. While the Terroir team specified KLIP-LOK 700 HI-STRENGTH® shaped from COLORBOND® Metallic steel in COSMIC® to work in with the darker tones of the zinc panels, it was only later that they discovered how appropriate their choice of colours was.
“If you look at penguin feathers under a microscope, they have a pointy shape to help them disperse water,” says Scott. “The colour we chose, COSMIC® is lighter and the zinc goes to a medium and darker colour, which is a reversal of the penguin colours.”
The aerial view now showcases the beauty of KLIP-LOK 700 HI-STRENGTH®, creating a celestial-style building worthy of the world class facility it was designed to be. Best of all, the centre has achieved that delicate balance of servicing the needs of domestic and international visitors, conservationists, and the most important clients of all - the Little Penguins.


