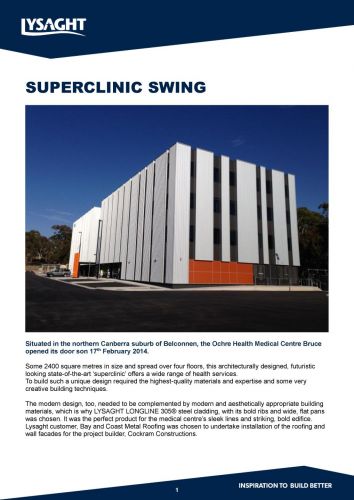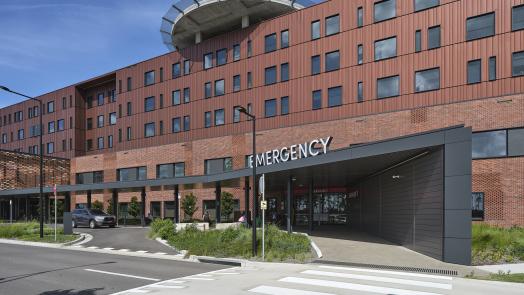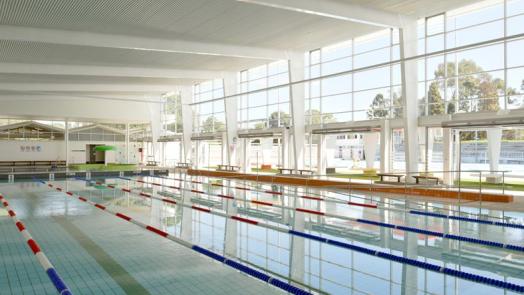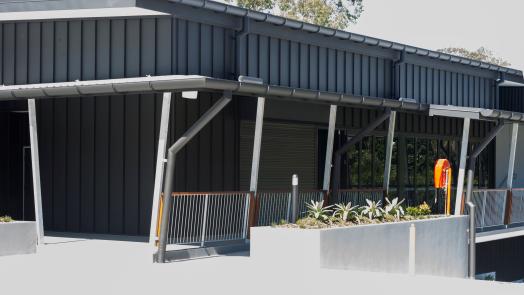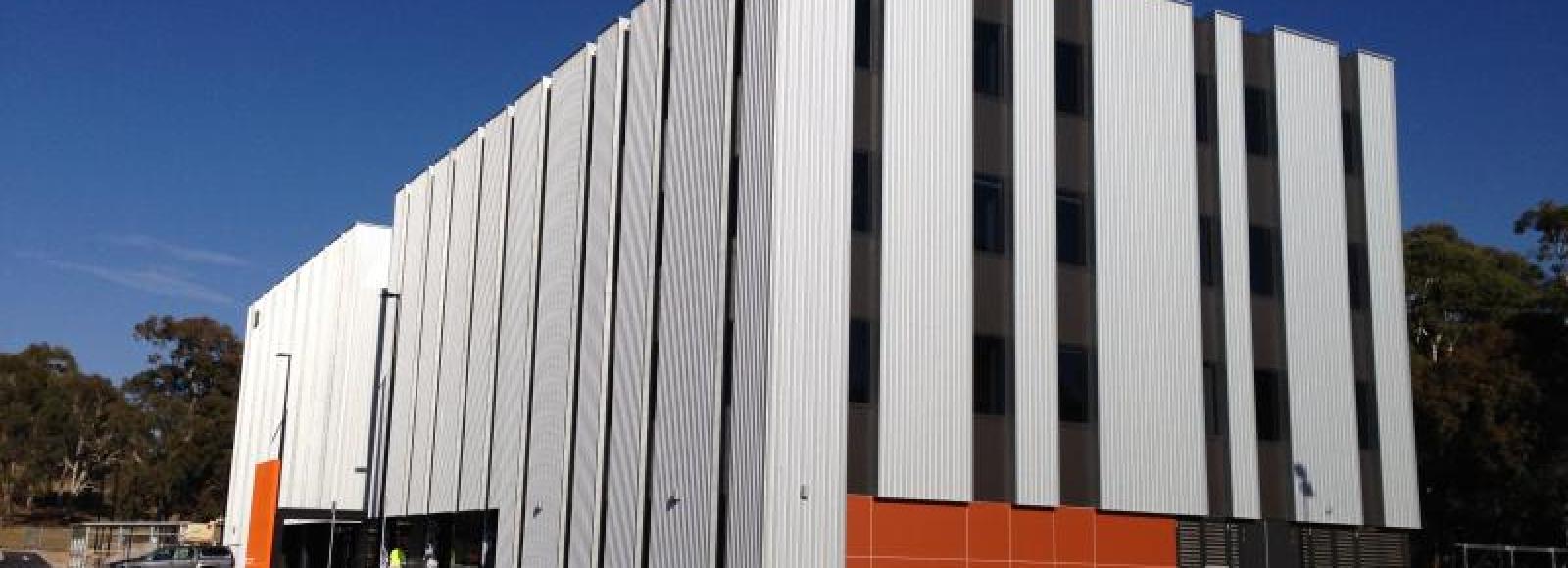
Situated in the northern Canberra suburb of Belconnen, the Ochre Health Medical Centre Bruce opened its doors on 17th February 2014.
Some 2400 square metres in size and spread over four floors, this architecturally designed, futuristic looking state-of-the-art ‘superclinic’ offers a wide range of health services.
To build such a unique design required the highest-quality materials and expertise and some very creative building techniques.
The modern design, too, needed to be complemented by modern and aesthetically appropriate building materials, which is why LYSAGHT LONGLINE 305® steel cladding, with its bold ribs and wide, flat pans was chosen. It was the perfect product for the medical centre’s sleek lines and striking, bold edifice.
Lysaght customer, Bay and Coast Metal Roofing was chosen to undertake installation of the roofing and wall facades for the project builder, Cockram Constructions.
In terms of the actual build, while fixing the roofing was a fairly straightforward job, cladding the 4-storey walls in long length LONGLINE 305® steel cladding was a different challenge altogether.
Said Darren Browning, one of Bay and Coast’s Directors and Project Manager for the job, “The roofing was pretty straightforward - we just craned the LYSAGHT SPANDEK® roof sheets up to the top of the building and fixed them in the standard fashion.”
“The walling job was a different matter entirely.”
The design of the building called for the striking wall facade to be made up of 15.7 metre lengths of LYSAGHT LONGLINE 305® cladding in unpainted ZINCALUME® steel - chosen for both its versatility and its modern aesthetics.
However, the LONGLINE 305® cladding had a range of other attributes apart from its appealing look.
“Because LONGLINE® sheeting is only 305 mm wide, we weren’t able to stand the long 15.7 metres sheets on the ground without the risk of them buckling and creasing,” explained Darren.
“The only solution was to pass each sheet down into position from the roof of the building.”
While that may sound like a straightforward process, it ended up being a very delicate undertaking.
“Essentially, we had to lower each sheet down like it was a 15.7 metre long pendulum.”
“First of all the sheets were craned up onto the roof, which essentially was acting as our work platform.”
“The first step was for the crew to hold a sheet horizontally over the edge of the building.”
“Then, with one end acting as the pivot point, the sheet was swung down into a vertical position with our crew working along and down the scaffolding maintaining control of the movement of the sheet. We had one bloke every 2 metres along the sheet to ensure the operation was undertaken safely and without damage to the product.”
Cockram Constructions Project Manager Kevin Tanchevski also described this innovative approach to installing the wall cladding.
“Because of the length and flexibility of the LONGLINE® steel sheets, each section took a crew of 5-6 men about 6 hours to manoeuvre it into position this way.”
Kevin said that all the windows on the building were offset 250 mm from the edge of the slab, meaning that getting the sheets into position was “challenging”, however, once in position the cladding was fixed in place using standard LONGLINE® fixing brackets.
The LONGLINE® fixing brackets were used so that no fasteners would be visible – an important requirement in a building with such a unique and modern looking profile.
“The fact the LONGLINE 305® cladding is so light, strong and versatile made this task go faster,” said Kevin.
Overall, the roofing and wall cladding components of the building project took just over 4 months, with Bay and Coast having up to 18 installers on site at the height of the project work.
As for Kevin Tanchevski from Cockram Construction: “Lysaght service and support did make what was a very awkward job, a lot easier.”
