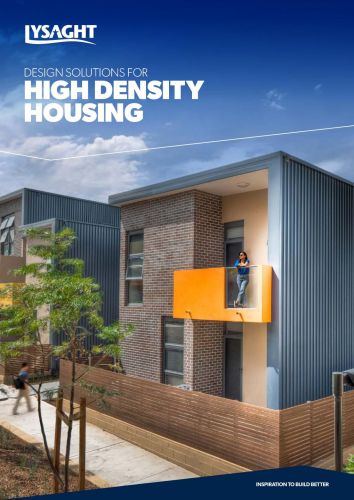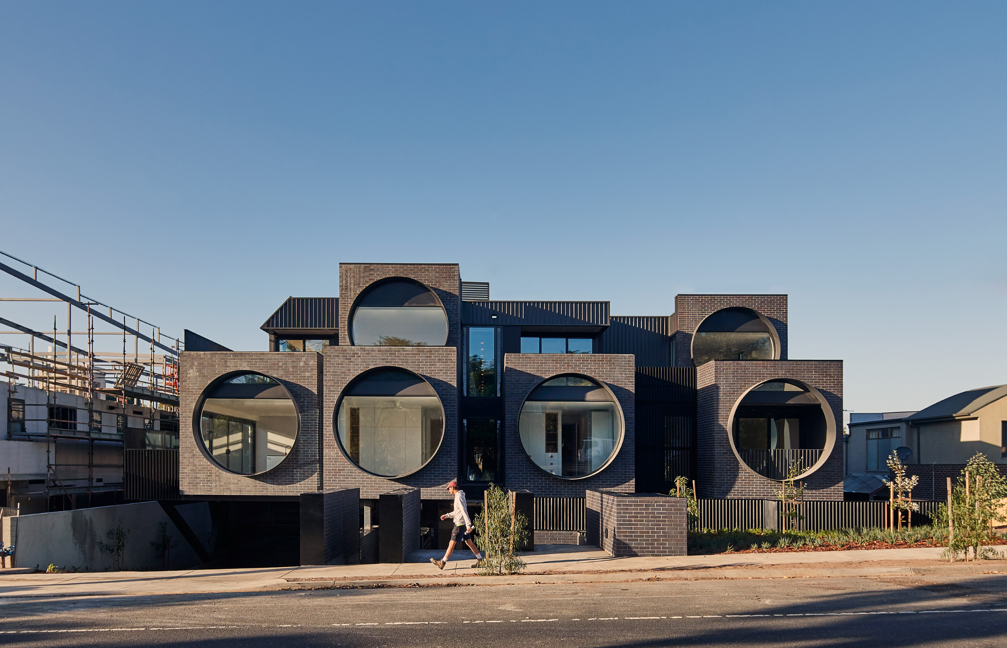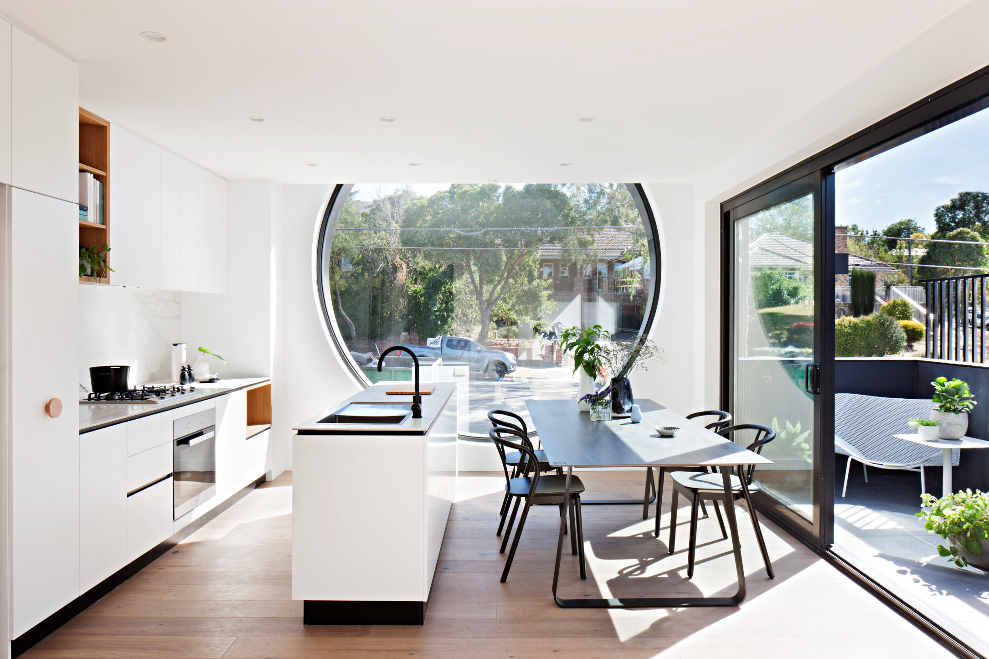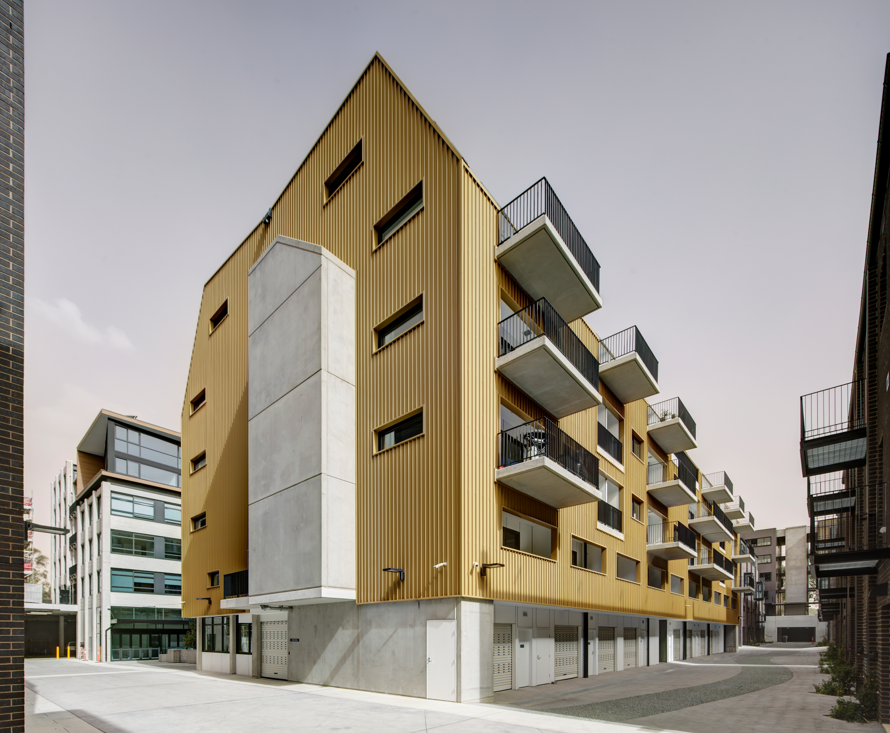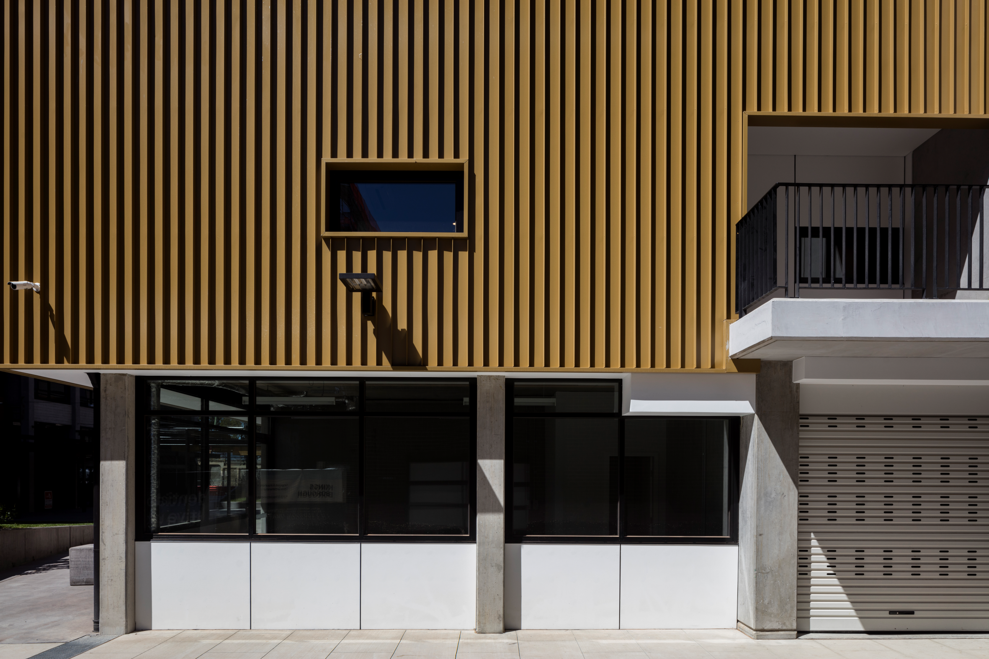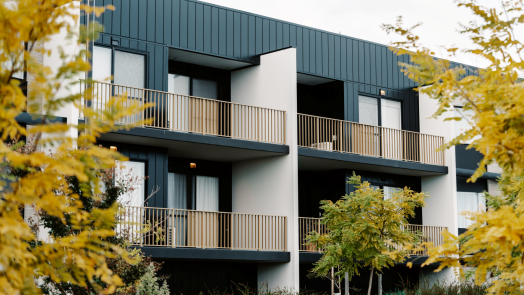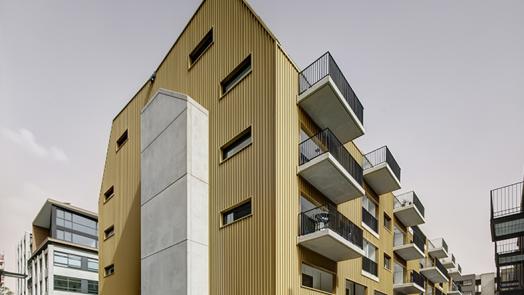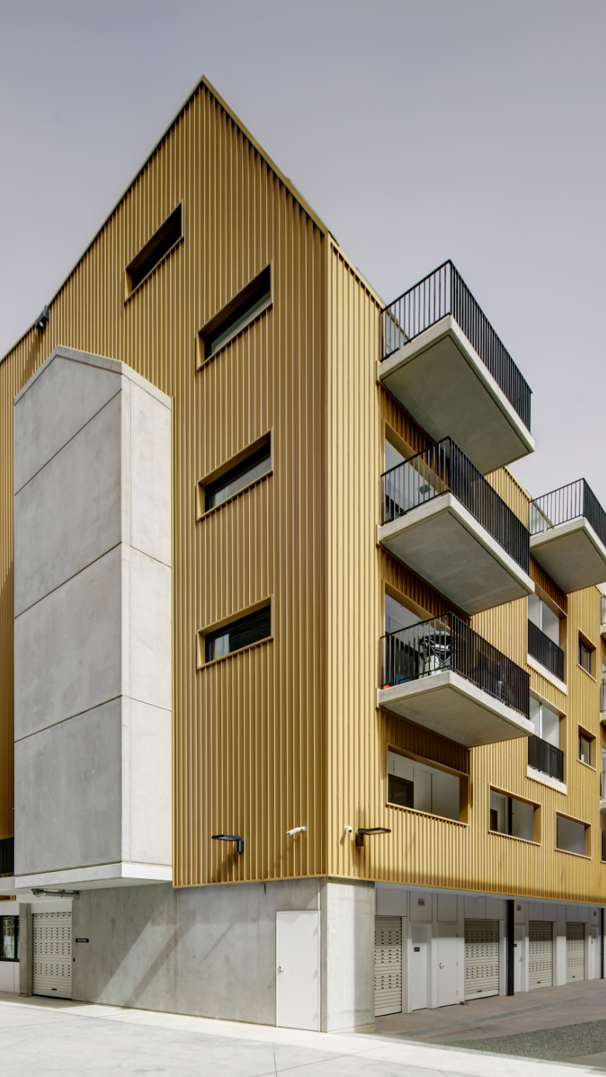
Designing high-density housing involves a unique set of challenges, these environments must prioritise soundproofing, optimise space utilisation, foster community through well-designed shared spaces, and ensure that local infrastructure can support the higher population density. By addressing these factors, high-density housing can create comfortable, functional, and harmonious living spaces for residents. With decades of experience and expertise in supporting the delivery of quality high density housing from concept to completion, Lysaght has a deep understanding of the unique challenges and needs of such projects. Lysaght’s range of products and solutions are designed to enhance high density housing through their durability, energy efficiency, aesthetics, cost-effectiveness and sustainability.
Cirqua Apartments
Cirqua Apartments is a multi-residential development in East Ivanhoe, Melbourne, standing on what were originally two suburban blocks. The sloping site now hosts 43 apartments, ranging from one to three bedrooms. Designed by BKK Architects, the project draws inspiration from the area’s interwar architecture, incorporating Californian Bungalow, Centenary, and Art Deco elements. The building’s articulated façade reduces its overall mass, creating the impression of single residences and allowing for extensive garden areas. LONGLINE 305® cladding from LYSAGHT, in COLORBOND® steel Matt in Monument®, was chosen for its sharp, fine, and detailed look. The contemporary design elevates East Ivanhoe’s architectural presence and fosters long-term visual appeal.
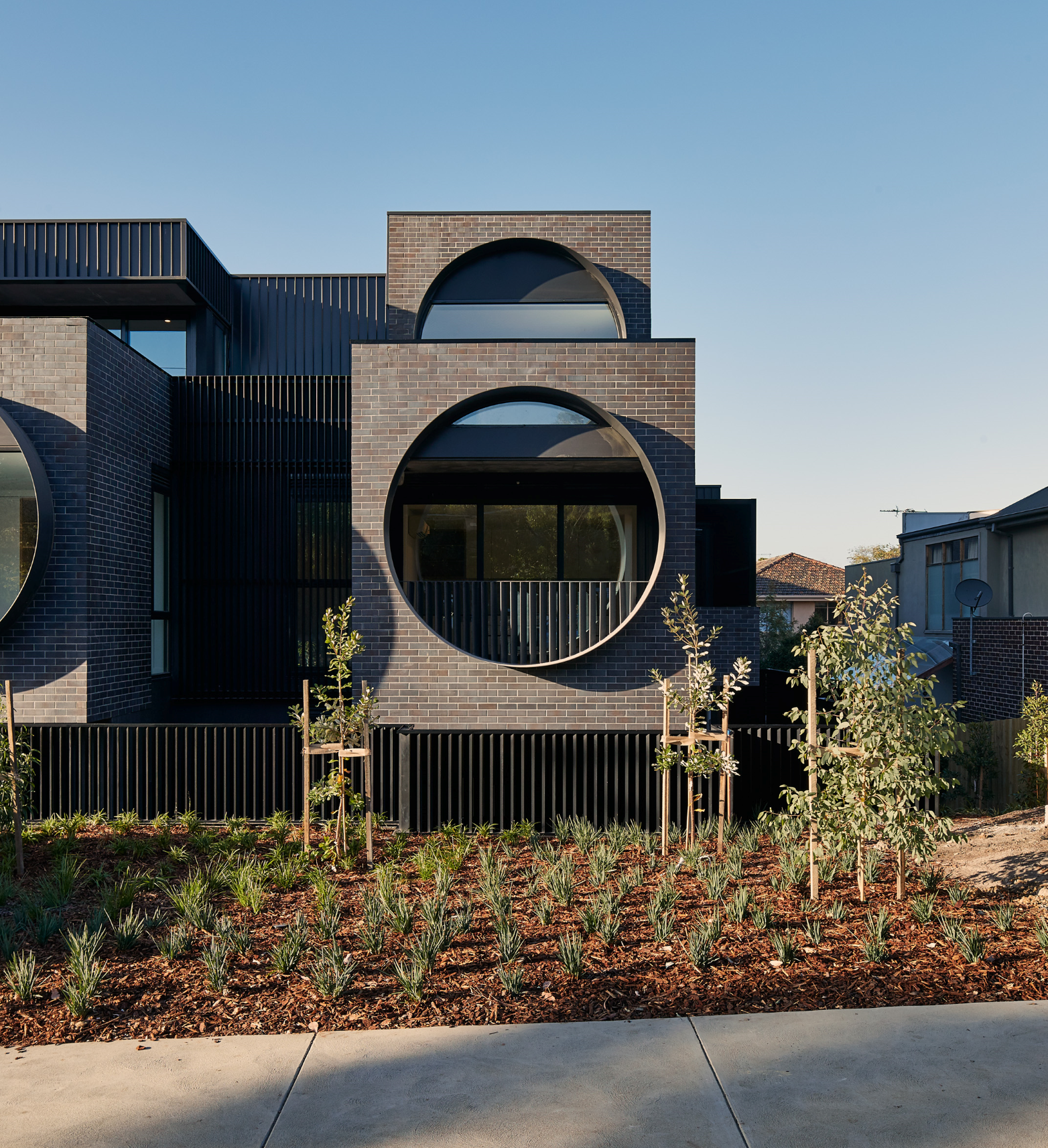
Shophouse Apartments, ACT
Located in Canberra’s inner south, the suburb of Kingston is highlighted by its close proximity to the Jerrabomberra Wetlands Nature Reserve and is also a stone’s through from Parliament House. After discussing the desired appearance with the client, which included delivering a standing seam look, Will (Lysaght Business Development Manager Commercial/Industrial - NSW) was able to recommend various Lysaght products including LONGLINE 305® roofing, a material that met the visual goals while also being resilient and hard-wearing. Another key consideration for the architect was colour choice, and again, Lysaght was able to meet the brief with the YOURCOLOUR® custom colour offer. “Nathan came to us with a sample gold colour in a swatch and we then sought to try and match this as closely as possible,” Will said. “We provided the colour sample to BlueScope who took it to their labs, and they came back with several colour options that were already set-up in the system, which would shorten lead times if the client was happy to proceed based on the sample.
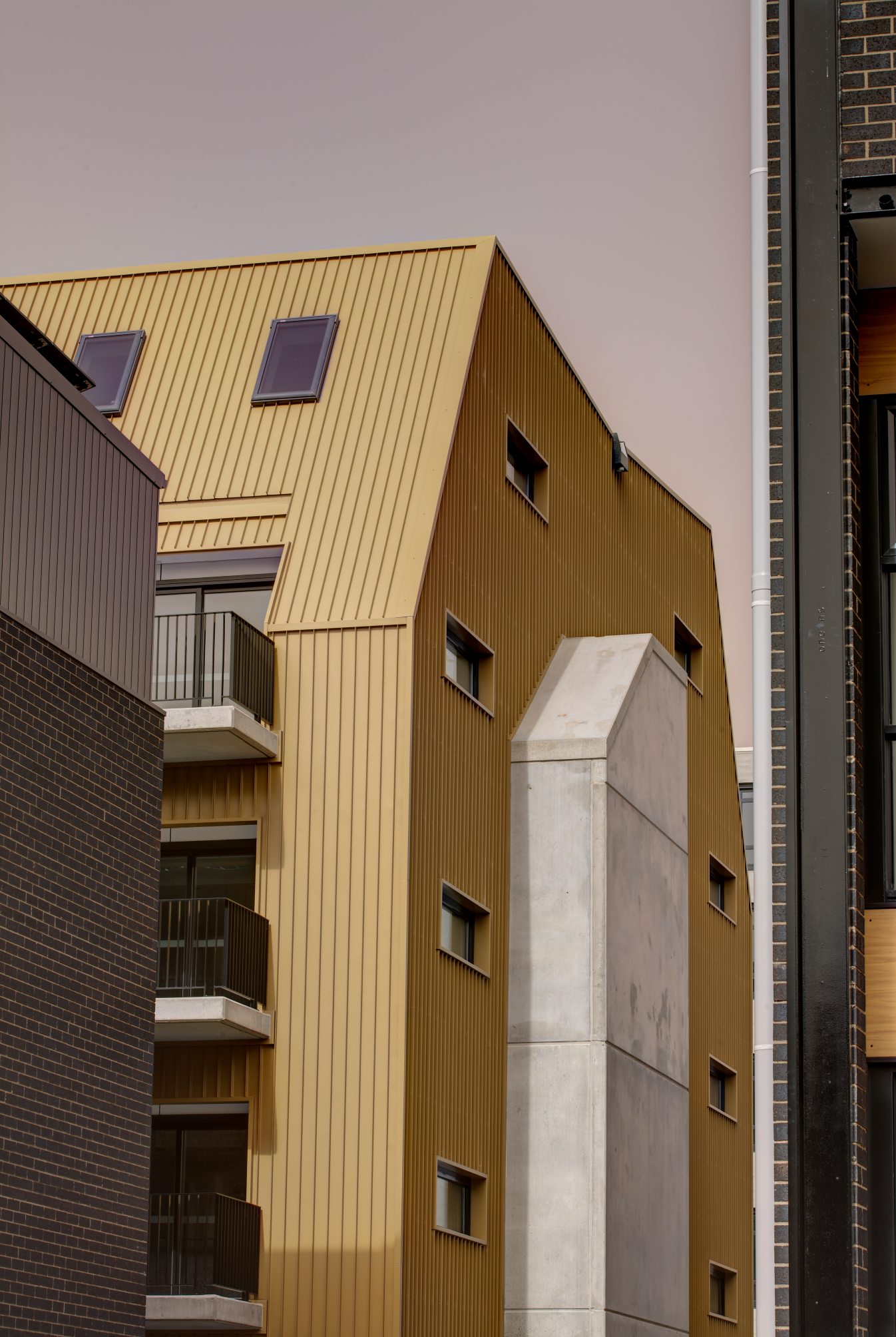
Rockpool Apartments
Rockpool Apartments, a multi-award-winning development, offers boutique executive living with 17 stylish apartments fronting Mona Vale Beach. When Rockpool required re-roofing, corrosion resistant PERMALITE® marine grade aluminum cladding was chosen to maintain the building’s aesthetic in the harsh coastal environment. The project used 1,300 sqm of LYSAGHT PERMALITE WAVELINE® cladding and 320 sqm of LYSAGHT PERMALITE V-RIB® cladding, both in Gull Grey™. The PERMALITE® cladding offers durability and low maintenance while enhancing thermal performance.
Architect: Alexander Popov
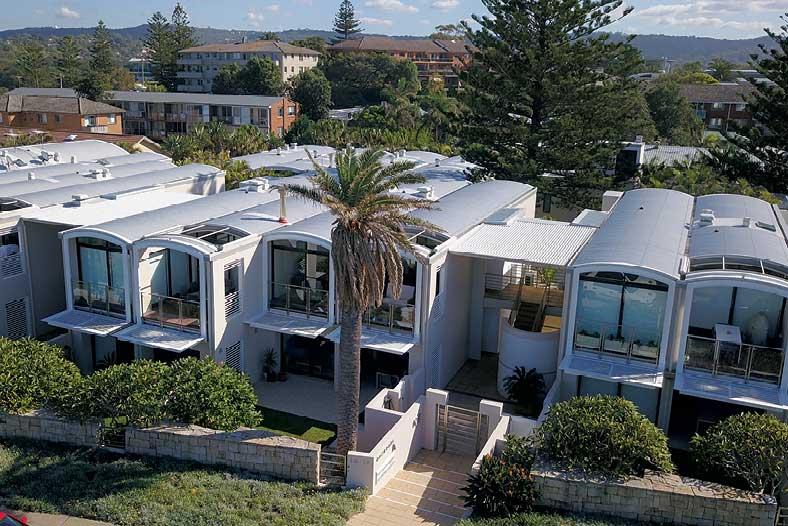
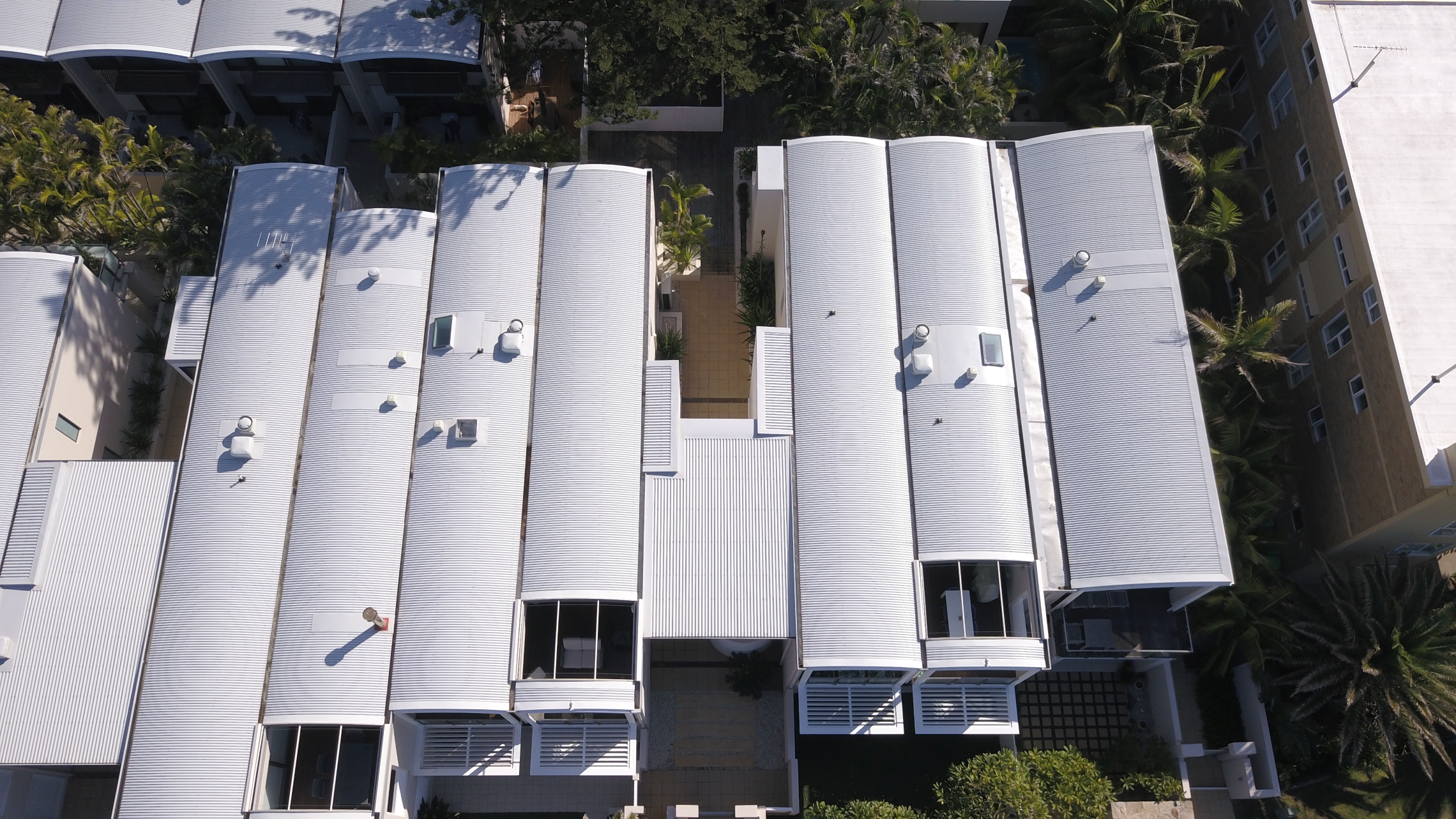
Modern apartment architecture honours East Ivanhoe heritage
Cirqua Apartments is a new multi-residential development in the Melbourne suburb of East Ivanhoe.
Shophouse Apartments
THE PROJECT
Located in Canberra’s inner south, the suburb of Kingston is highlighted by its close proximity to the Jerrabomberra Wetlands Nature Reserve and is also a stone’s through from Parliament House.
