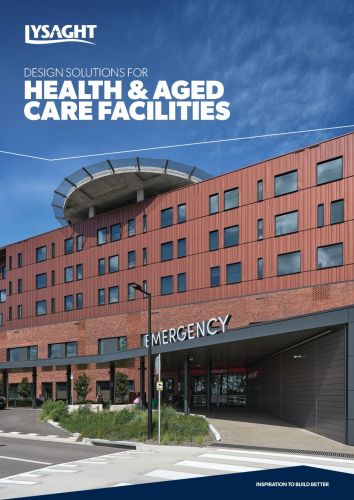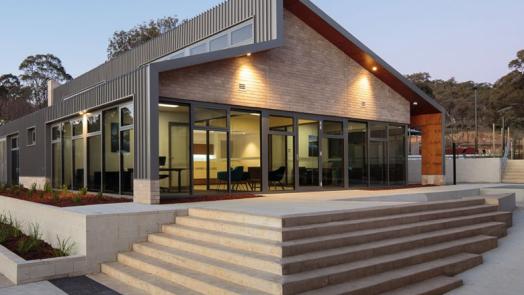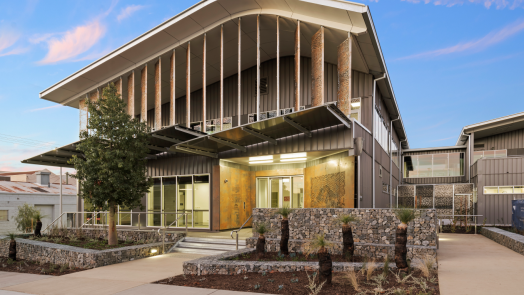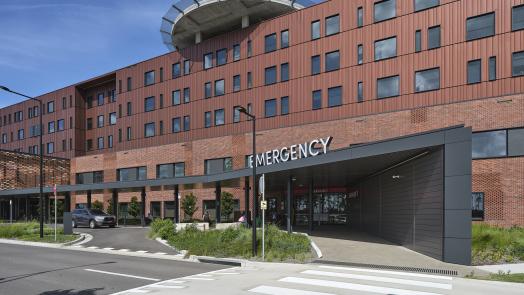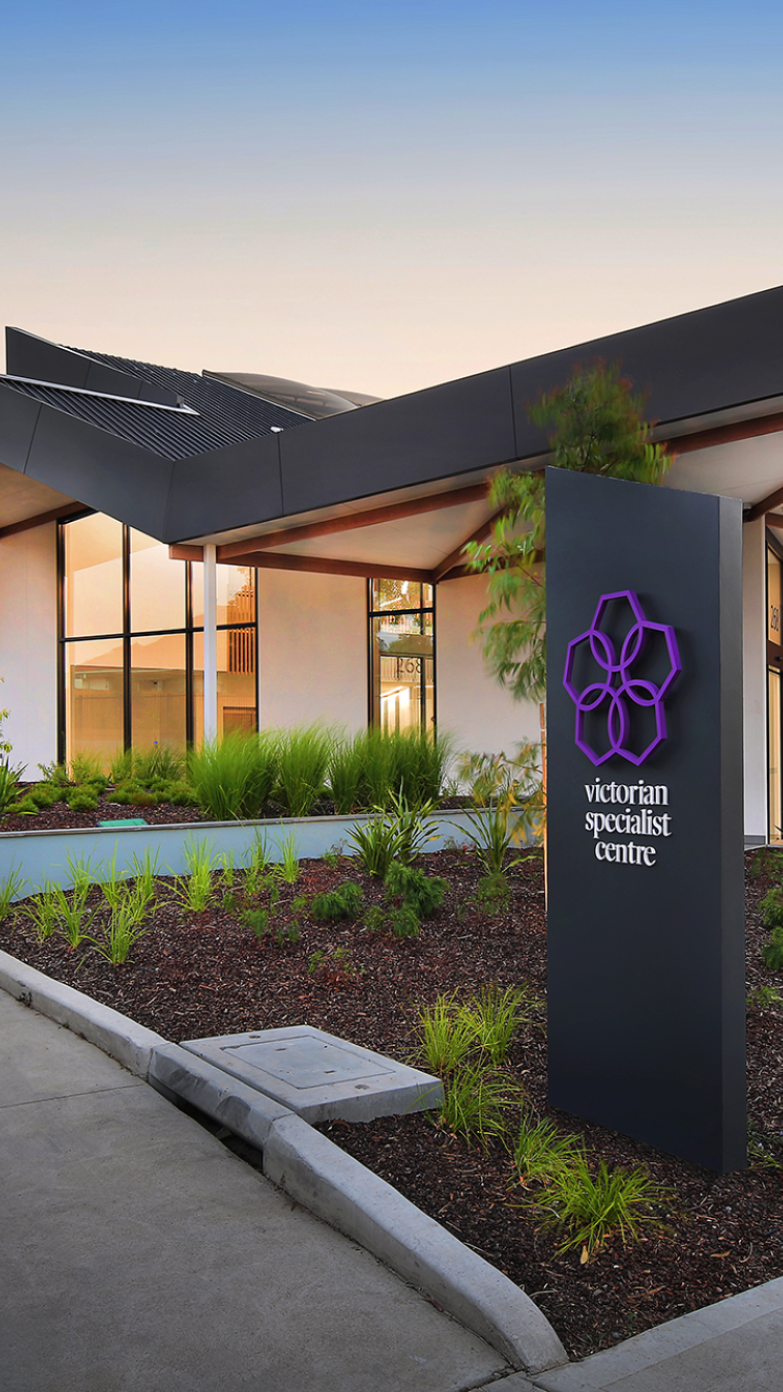
Atherton Hospital
The Atherton Hospital Redevelopment in Far North Queensland is a state-of-the-art public architecture project designed by Peddle Thorp, and built by FKG Group. The facility’s design, which secured the Australian Institute of Architects QLD Award 2024, features large windows that provide light and airy spaces, and views of the countryside. The atrium, surrounded by colourful tile panels, reflects the hues of the Tablelands, creating a vibrant and welcoming environment. A key feature of the project is the use of DOMINION® walling. This interlocking panel style steel walling, with its raised flat panels and recessed express joints, provides shadowed channels that deliver a clean, modern appearance.
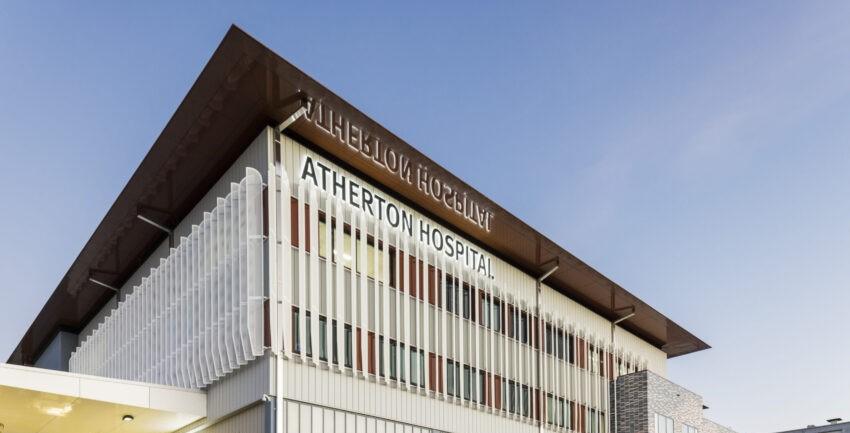
Architect: Peddle Thorp
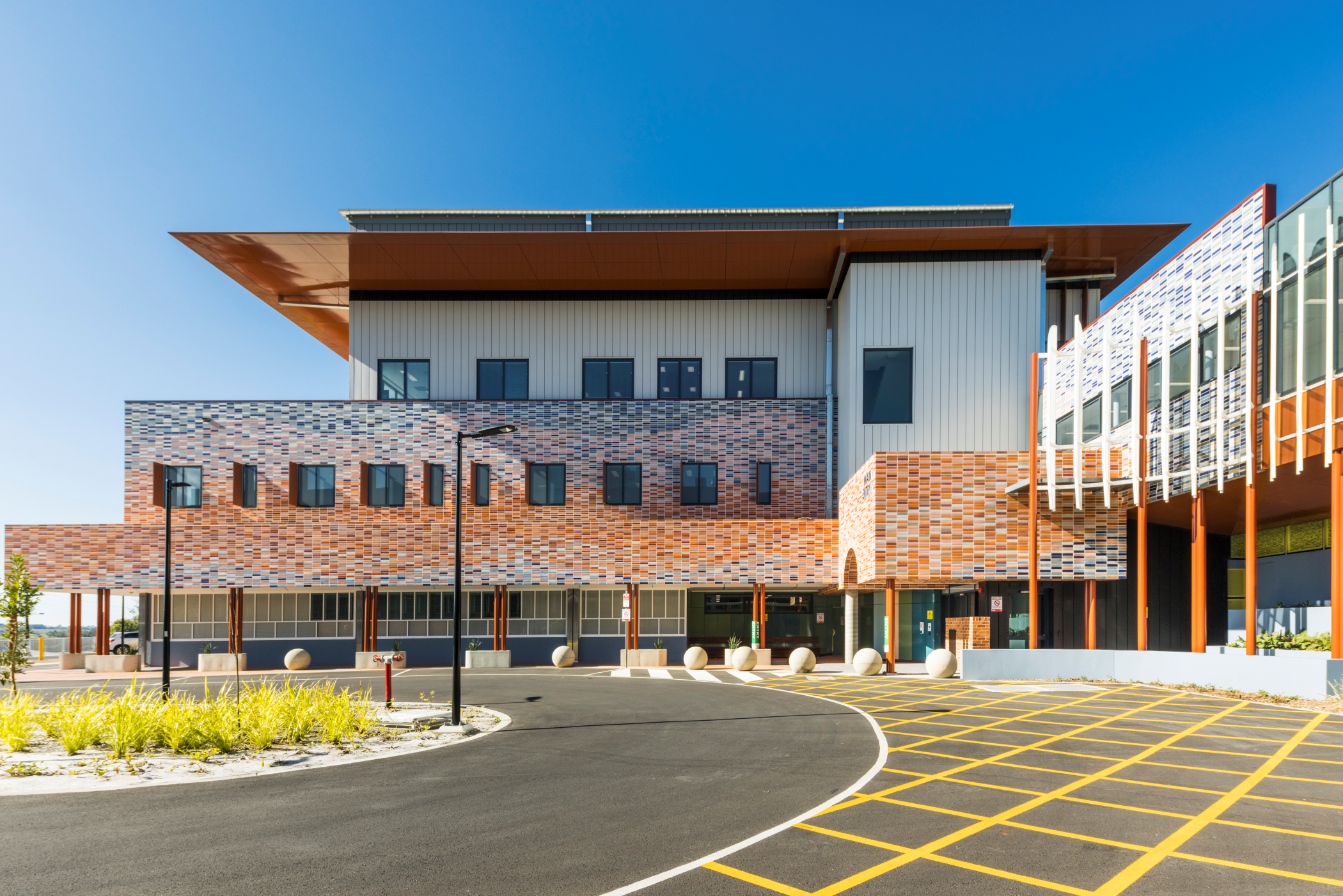
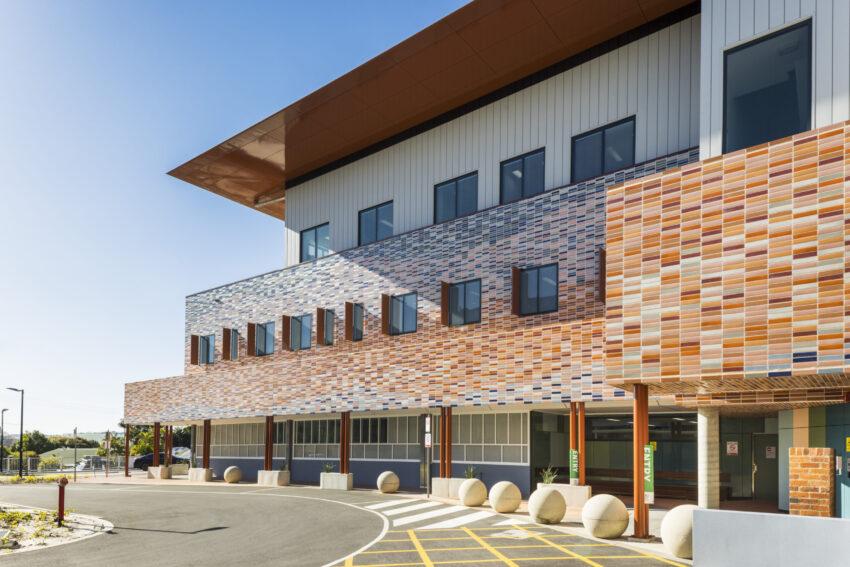
Maitland Hospital
With its visual appeal, low maintenance and ease of installation, the use of steel cladding in public buildings is quickly growing in popularity. The new Maitland Hospital at Metford exemplifies this, using LYSAGHT® steel products under BVN Donovan Hill’s design. The project features ENSEAM® and CUSTOM ORB ACCENT® 35 cladding, with a barcode-like façade design. Finished in COLORBOND® Metallic steel Aries®, COLORBOND® steel Basalt®, and COLORBOND® steel Shale Grey™, the cladding is durable and aesthetically pleasing. The hospital’s striking façade and robust performance showcase the benefits of advanced steel products in modern construction.
Architect: BVN Donovan Hill
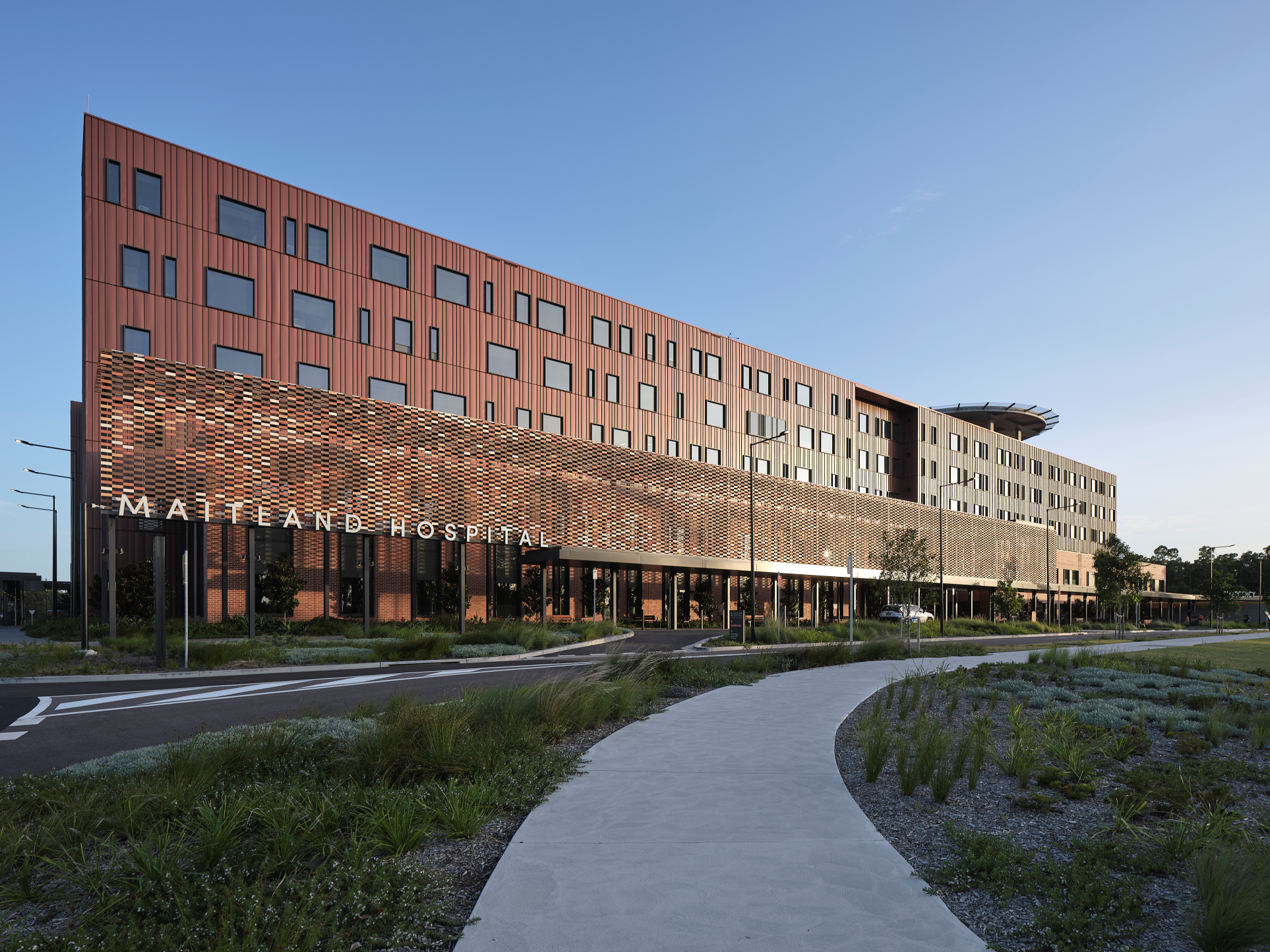
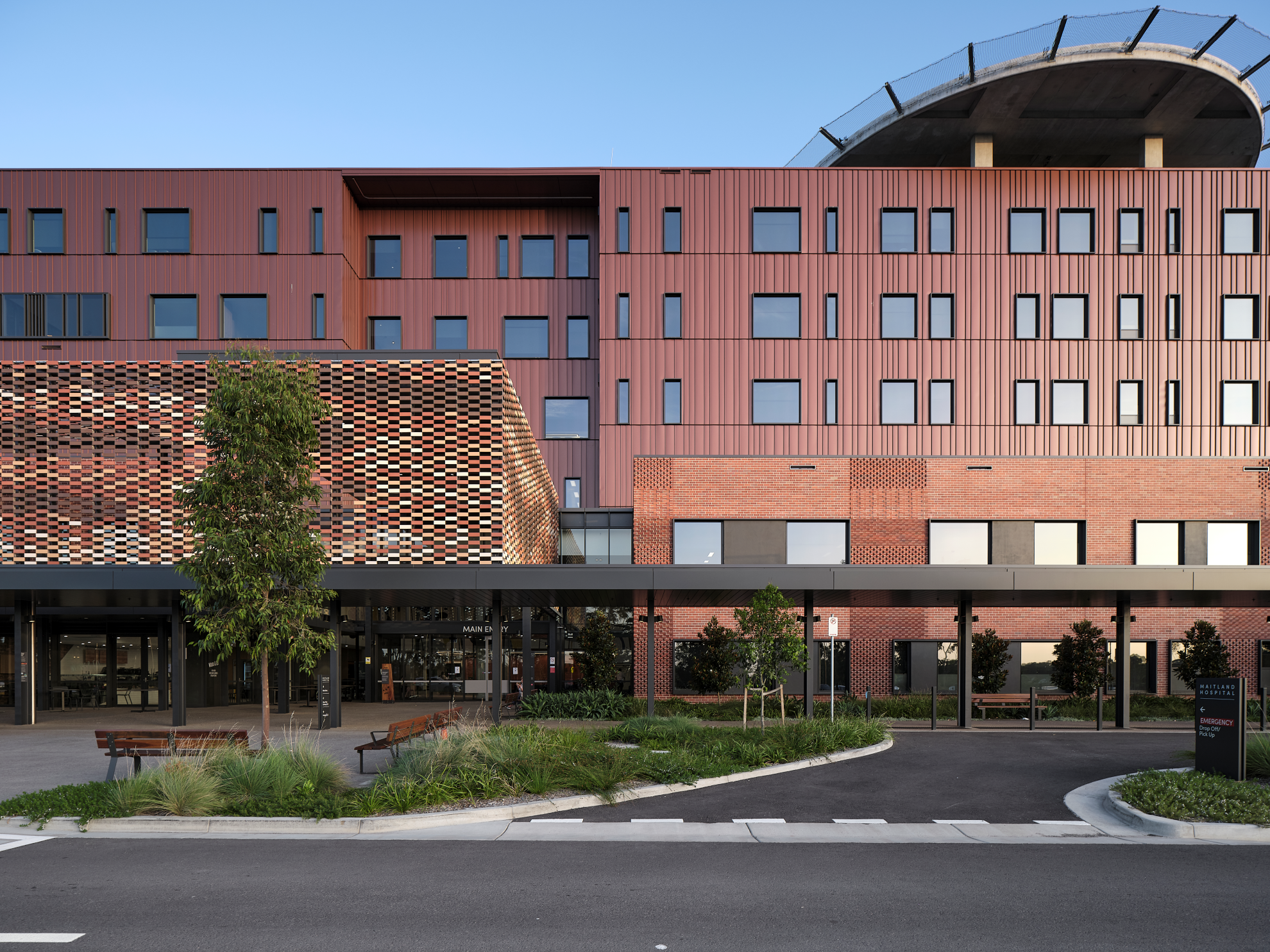
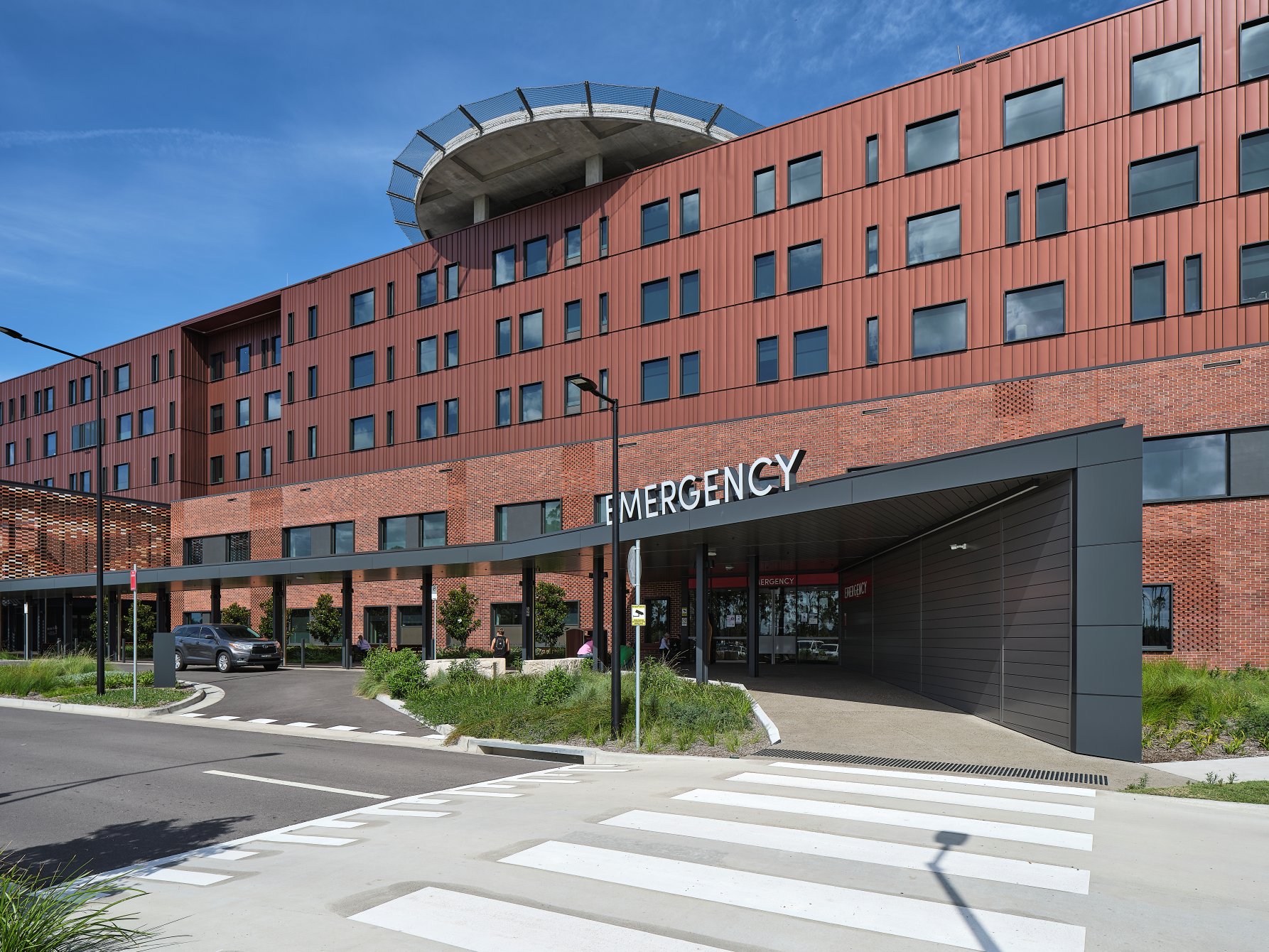
Victorian Comprehensive Cancer Centre
The Victorian Comprehensive Cancer Centre (VCCC) in Melbourne’s Biomedical Precinct is a state-of-the-art facility for cancer research, treatment, and education. It houses clinical services and educational facilities for the Peter MacCallum Cancer Centre, Melbourne Health, and the University of Melbourne, featuring 110 same day beds, 96 overnight beds, and over 20,000 square metres of research space for 1,200 researchers. Prominent on Melbourne’s skyline, the VCCC’s illuminated sky signs use LONGLINE 305® cladding, chosen for its dramatic aesthetics and durability. The cladding, finished in COLORBOND® Metallic steel Celestian® and a custom powder-coated purple, accentuate the distinctive design, and embody the VCCC’s innovative approach to healthcare and research.
Celestian™
Architect: Silver Thomas Hanley, DesignInc and McBride Charles Ryan
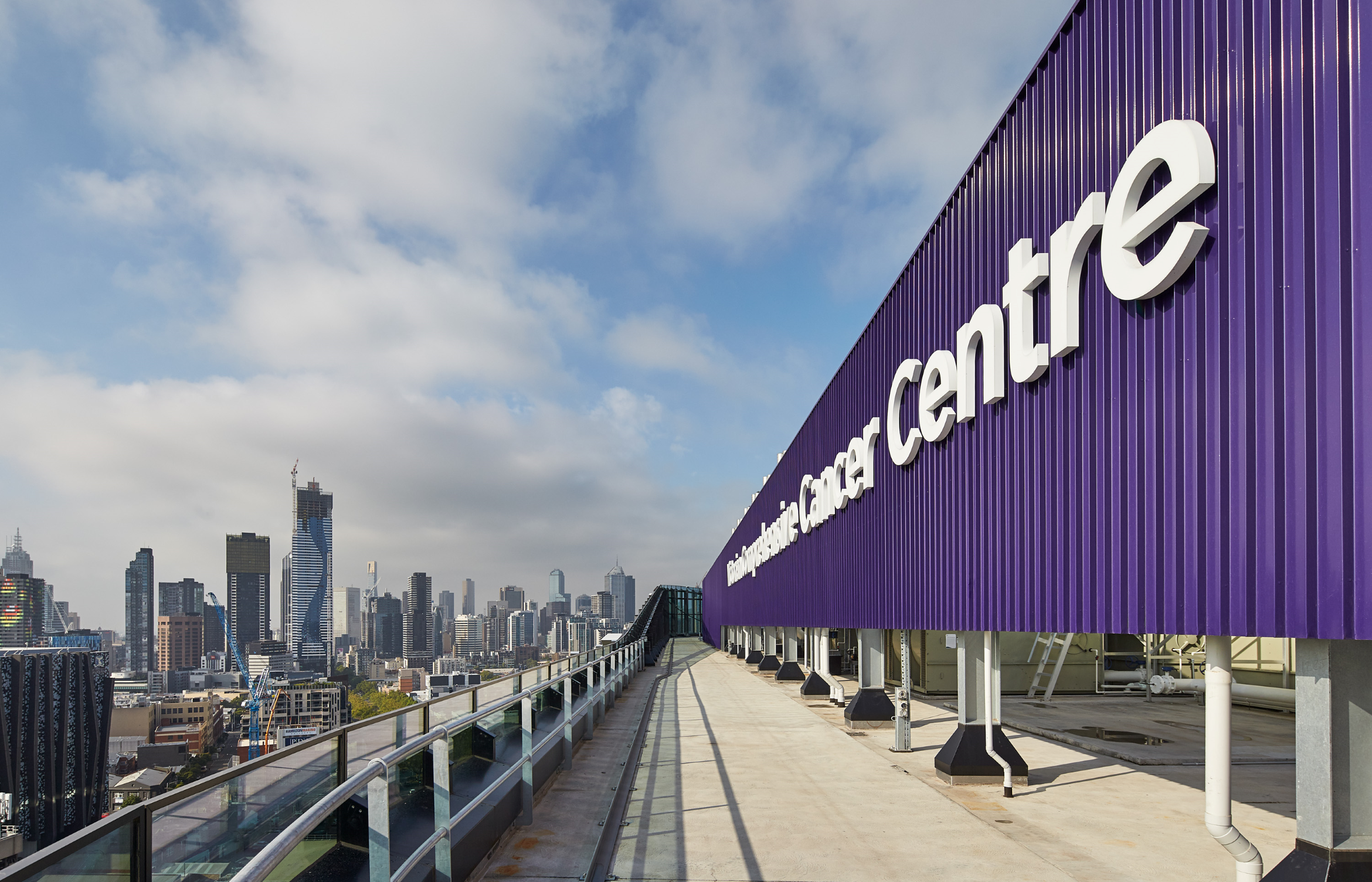
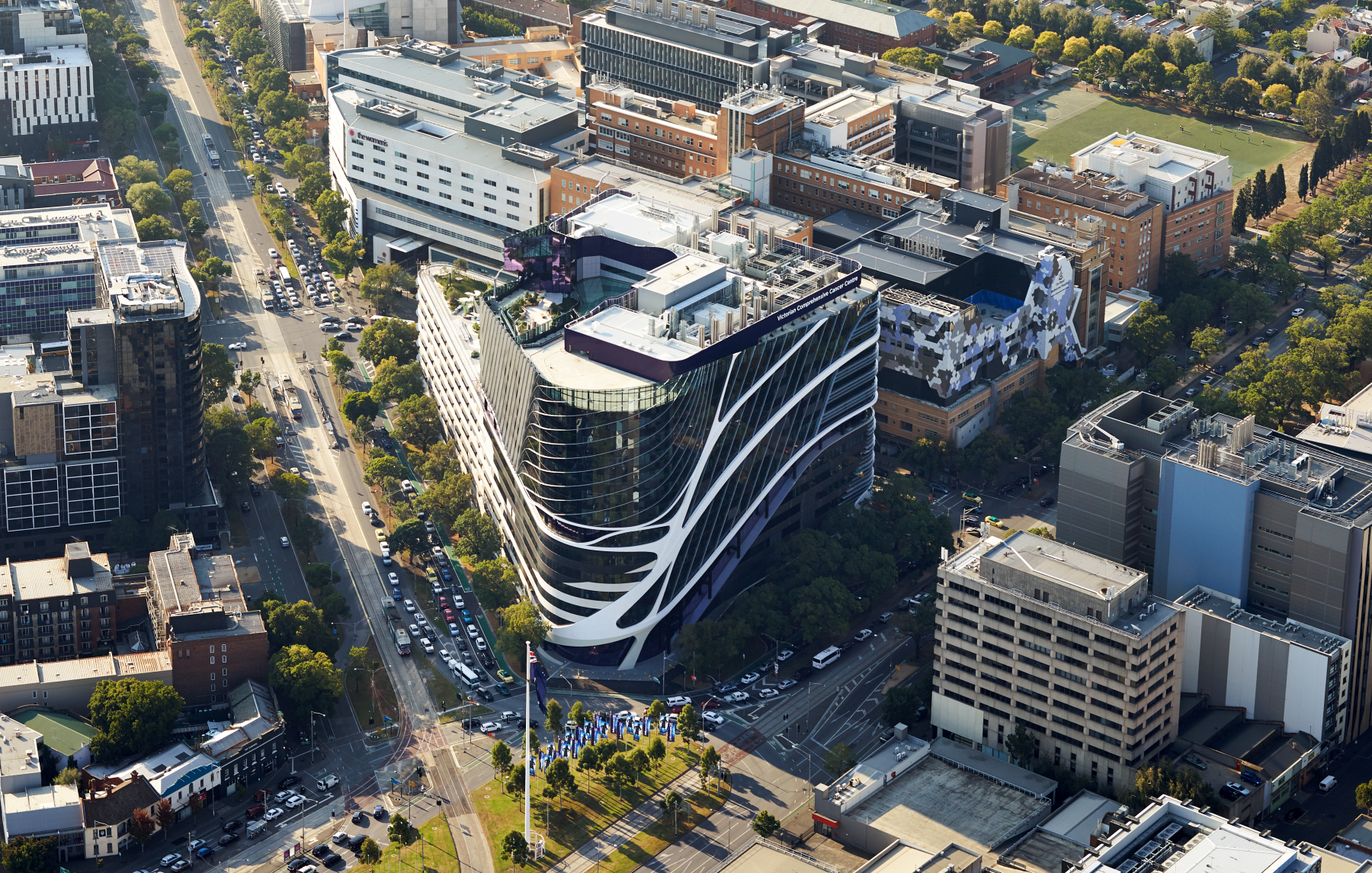
John James Village Project Snapshot
PROJECT SPECIFICS:ENGINEERED SOLUTION FOR 3-SIDED SERVICES STRUCTURELYSAGHT R&D ENGAGED, WORKING WITH CC BUILDER SOFTWAREAPPROXIMATELY 1800m² OF LYSAGHT LONGLINE 305® CLADDINGDONATION OF $10,000 IN SERVICES AND LYSAGHT® PRODUCTSTHE PROJECTJohn James Village, which opened in August 2016, is a facility built by Canberra medical charity the John James Foundation to provide dedicated accommodation for people undergoing treatment for blood cancers such as leukaemia, myeloma and lymphoma.
Health centre build made easier with architectural cladding
Broken Hill Health Service is a major rural referral centre and provides a range of vital inpatient and outpatient services for numerous residents across the far-west of NSW.
Behind the build of Maitland Hospital
There’s a growing trend in the design and construction of public buildings to specify steel cladding for the considerable benefits it brings to the structure. Steel’s visual appeal, low maintenance qualities, ease of installation and warranty advantages, all make it an increasingly popular choice. Case in point being the new Maitland Hospital at Metford.
