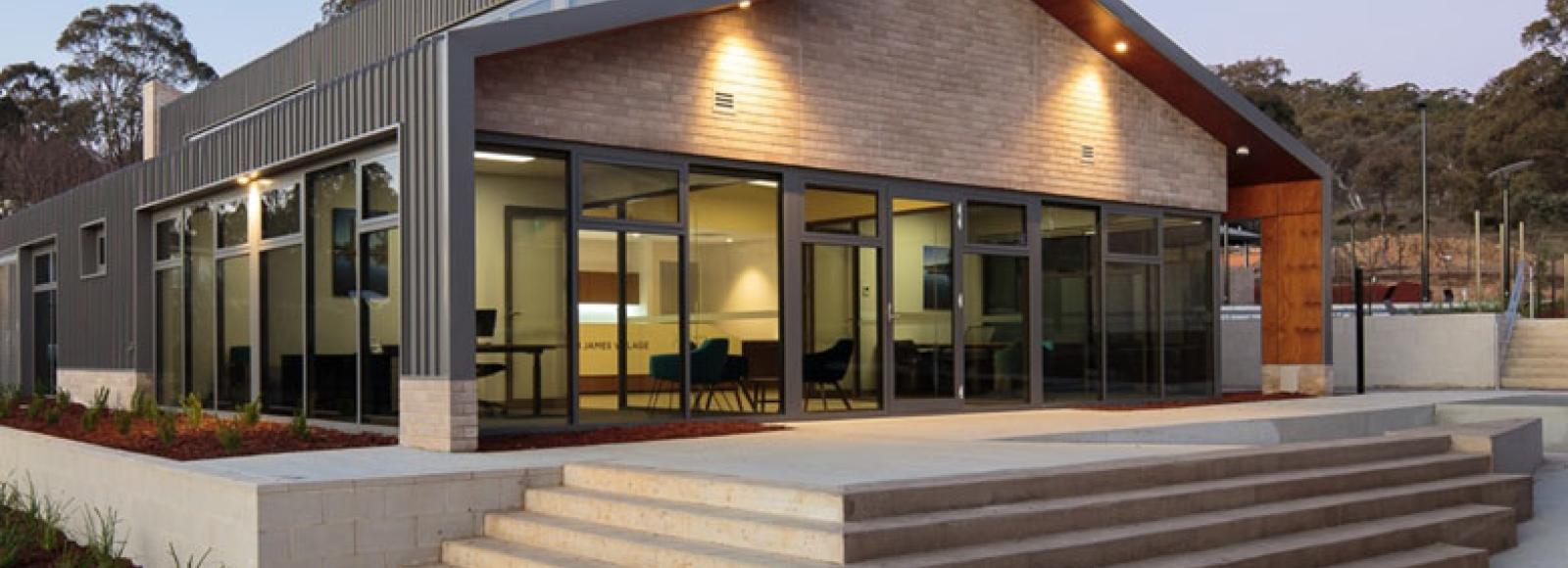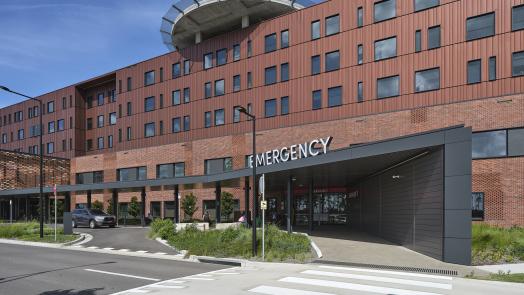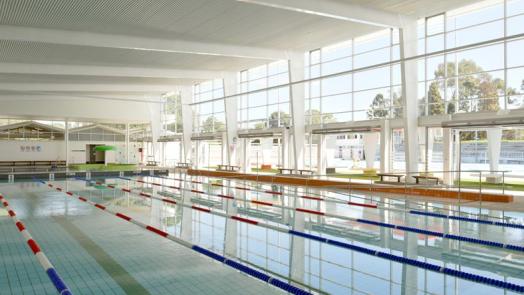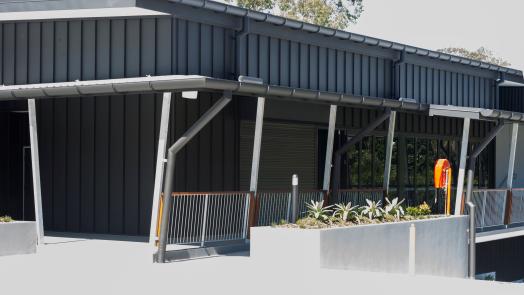
PROJECT SPECIFICS:
ENGINEERED SOLUTION FOR 3-SIDED SERVICES STRUCTURE
LYSAGHT R&D ENGAGED, WORKING WITH CC BUILDER SOFTWARE
APPROXIMATELY 1800m² OF LYSAGHT LONGLINE 305® CLADDING
DONATION OF $10,000 IN SERVICES AND LYSAGHT® PRODUCTS
THE PROJECT
John James Village, which opened in August 2016, is a facility built by Canberra medical charity the John James Foundation to provide dedicated accommodation for people undergoing treatment for blood cancers such as leukaemia, myeloma and lymphoma.
Patients and their families can use John James Village without charge while undergoing hospital treatment for these life-threatening illnesses, meaning families from south west NSW no longer need to travel to Sydney for this type of essential support.
The Village comprises six self-contained units and support facilities, set in landscaped gardens, and is supported by the Leukemia Foundation which is now based in and managing the new facility.
The charity project, costing over $7 million, was delivered thanks to a multi-million-dollar grant from the John James Foundation, land donated by the ACT Government and donation of products, services and labour by local organisations, including Lysaght, and the wider ACT community.
THE SOLUTION
Lysaght came into the project late in its build period after being asked to provide technical advice for a services structure which would be constructed using LYSAGHT LONGLINE 305® cladding in the COLORBOND® steel colour Wallaby® for roofing and walling.
As the enclosure would be three-sided, upward drafts were a concern and an engineered solution was required.
Working with the architect and builder, Lysaght R&D were brought in and used LYSAGHT Living Collection® CC Builder software to design the structure, ensuring it was practical as per build specs, structurally sound and also complied with the BCA.
THE PROCESS
First liaising with Mark Blake of RPS Project Management, Lysaght then brought in R&D engineers to work directly with the architect and builder to ensure the concept met the requirements and the building code, given it was to be partially enclosed on three sides.
With the support of BlueScope, who kindly donated the steel, and by donating their services and products, Lysaght were able to gift the entire structure to John James Village.
LYSAGHT LONGLINE 305® STEEL CLADDING
This distinctive profile adds visual interest to large areas by casting evolving shadows which change the look of the roof throughout daylight hours. For even greater design freedom and aesthetic interest, LYSAGHT LONGLINE 305® cladding can also be fluted and tapered to create strong lines radiating out from a central design point across the expanse of the roofing structure.
The product is manufactured from 0.7mm ZINCALUME® steel or COLORBOND® steel and has a standard cover width of 305mm. Strong and durable, the water carrying properties of concealed-fixed LYSAGHT LONGLINE 305® cladding makes it suitable for roofing applications with a pitch as low as one degree.
The specially designed concealed-fix system allows for thermal expansion and the absence of screw penetrations eliminates the potential for water ingress over time.
LYSAGHT FIRMLOK® STRUCTURAL BEAMS
LYSAGHT FIRMLOK® structural beams are light, strong and universal in their application. Uniform in quality, LYSAGHT FIRMLOK® structural beams ensure consistent straightness that simplifies alignment and installation. These versatile steel structural beams don’t warp, split or need painting, making maintenance easy throughout their service life
LYSAGHT® STANDARD AND CUSTOM FLASHINGS
Lysaght manufacture a range of standard flashings for the LYSAGHT® range of roofing and walling products, including Roll Top Ridge Capping, Barge Capping and Barge Roll. In addition, flashings can be manufactured in a range of shapes and profiles.


