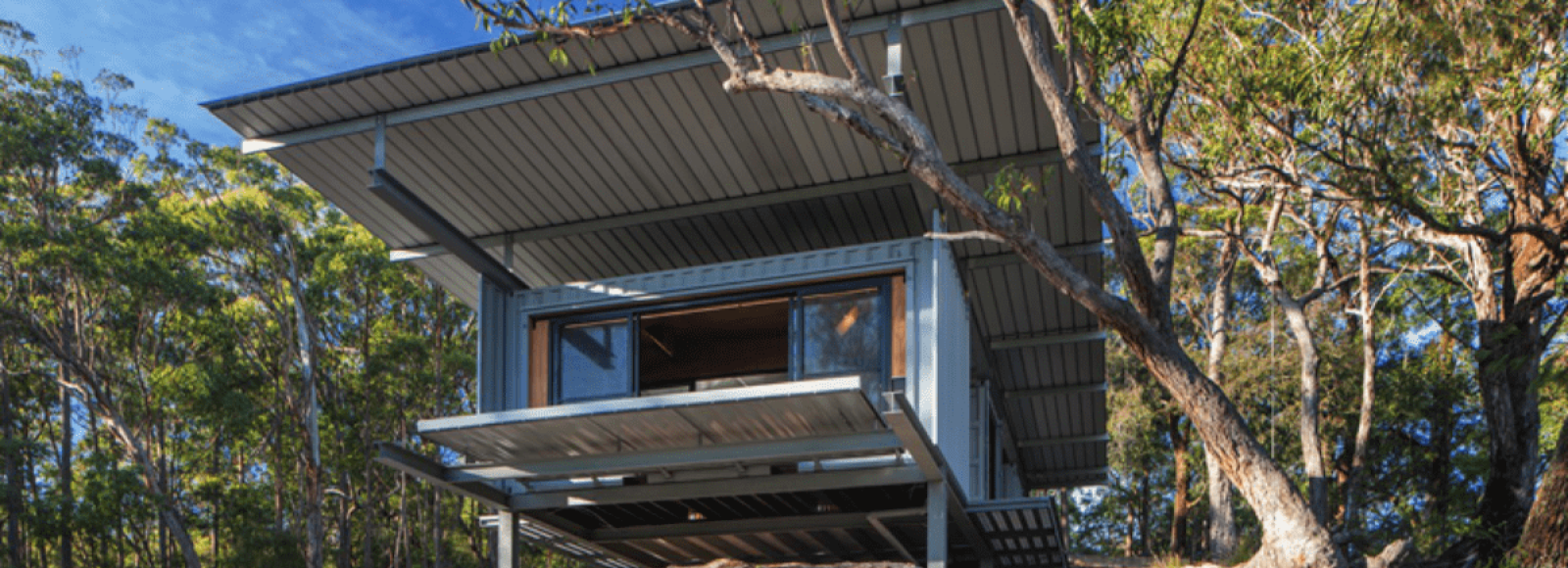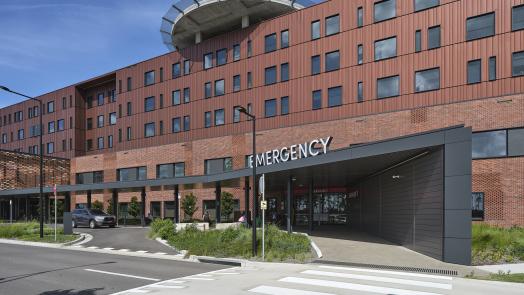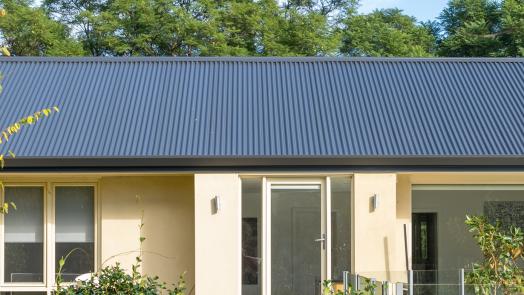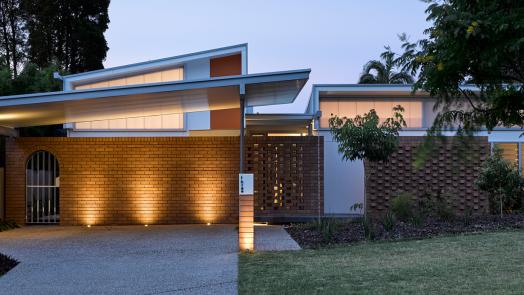
You may not be familiar with the term but, chances are, you’re already well versed in the benefits of biophilic design. One of the strongest trends in building design in recent years, biophilic design refers to the integration of the natural world into the built environment to promote wellbeing and relieve the stresses of modern living. The innate human desire to stay grounded in nature is the reason why we feel better after a walk on the beach, hearing birdsong in the garden or just watching the shadowplay of a sheltering tree on a wall. From a design perspective, it’s also the driving force behind the explosion in the indoor plant business, rooftop gardens and greenwalls and the push for the use of natural materials, like marble and raw timber, in interior design.
Although in some ways it is nothing new - humans have been seeking to stay close to the natural world in some way since ancient times - trend forecasters suggest that this recent rise of biophilic design is a reaction to our ever-increasing reliance on technology. That is, the more time we spend looking at our screens, the more we crave a connection to the environment.
While for some, getting their ‘fix’ of nature is as easy as stepping out their front door, for many people living in increasingly dense urban areas, it’s not so straightforward. But creating opportunities to experience the natural world through all the senses, perhaps without even leaving your home or office building can provide the same benefits. It could be expressed by introducing a coffee table finished in raw timber or specifying a heavily veined marble top bathroom vanity, but even materials that mimic the shapes and patterns of nature can provide a similar experience - without the maintenance issues.
That’s where the LYSAGHT® range of products steps in. Everything from curved roof lines to walls that embrace the terrain can be shaped from CUSTOM ORB®, LONGLINE 305® and other LYSAGHT® claddings. These flexible capabilities, when complemented with structural steel beams, allow designers to blur the boundaries between indoor and outdoor spaces, enabling steel to be the versatile, natural partner for this design movement.
Will Pereyra, BDM Commercial & Industrial for Lysaght, says it’s an easy choice for designers looking for durability, flexibility and beauty for both internal and external spaces. For those looking to take the idea further, he says, LYSAGHT® products can be made from REDCOR® weathering steel which develops a rust-look finish over time to offer a more natural looking alternative to traditional steel walling. Suitable for indoor or outdoor use, it can be shaped into everything from retaining walls to internal cladding.
“REDCOR® weathering steel will get to a point where it will not weather any more, but it has this beautiful patina,” Will says. “It creates these different textures, colours and patterns. It works really well on facades, but you can also use it internally. We’ve used it in foyers to create the effect of a vertical cliff face.”
Even the extensive range of COLORBOND® steel colours, which range from the coastal-inspired tones of Surfmist®, the soft browns hues of Wallaby® or the earthy tones of Jasper® specified in LYSAGHT® roofing or walling lean into the colours of the natural environment.
While colour plays a key role, the shapes of nature can also build on the connection. Cladding products such as LYSAGHT LONGLINE 305® have a unique tapering capability, fanning out like the ridges of a scallop shell or expressed in high ribs and broad flat plains ideal for creating striking shadowlines and reflecting light.
The versatility of products such as the CUSTOM ORB® roofing materials range extends beyond the obvious expressions of mirroring the gentle waves of the ocean in coastal areas. Biophilic design also addresses the need for natural light and the desire for sight lines beyond the four walls of a building. CUSTOM ORB® is perfect for creating rooflines able to capture northern light or to draw the eye towards tree canopies, even on the tightest urban sites.
Where designers are looking to introduce spaces where the threshold between indoor and outdoor spaces is hard to define, structural steel beams are the obvious solution to create uninterrupted views of green space in residential as well as commercial applications. Award-winning building designer James Cooper from Sanctum Design says the ability to completely open up a residence to the garden can transform a project and irrevocably alter the experience of a site for the residents.
“It’s all about that connection to complex visual perspectives which you get from nature,” he says. “It’s depth and shadow and that interplay of the randomised shapes you get. It makes a space feel more natural because you have layers of shadow and texture as opposed to an interior which is fairly one-dimensional most of the time.”
Building designer Luke Van Jour of Distinct Innovations says good biophilic design always starts with a thorough understanding of the site. “Before we start designing, we always go to the site,” he says. “Whether it’s in the middle of the city or an acreage, there’s always going to be something natural, like a skyline or a mountain view or just a tree in the backyard where we try to draw that into the floorplan somehow. Drawing those elements into the floorplan focuses wellbeing and reduces stress.”


