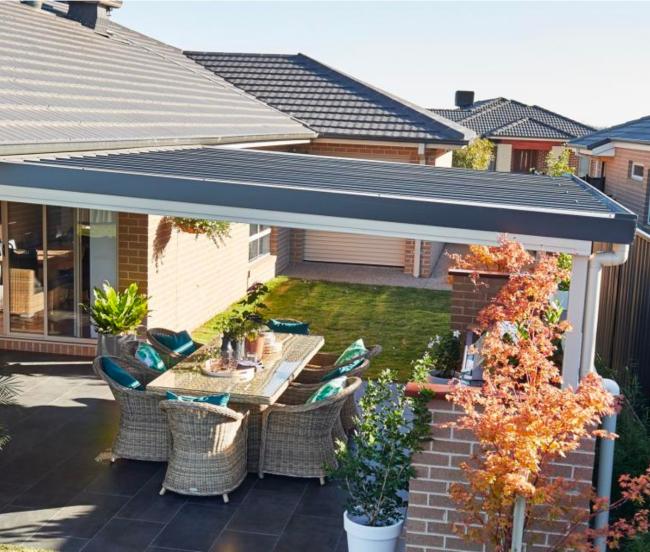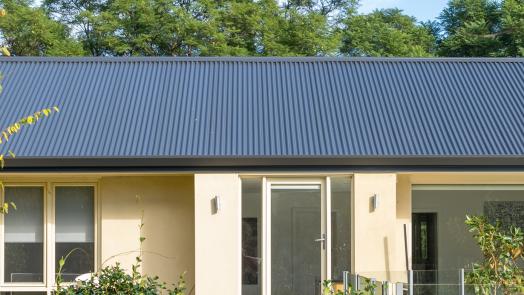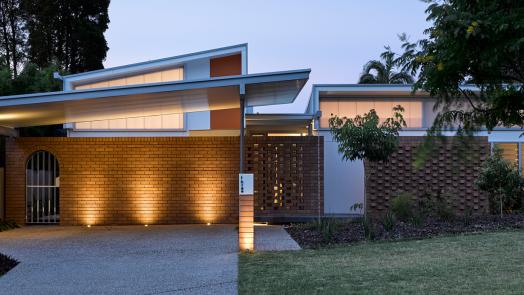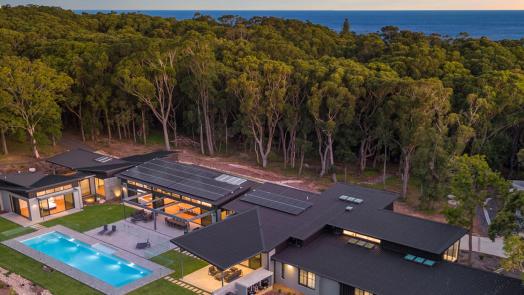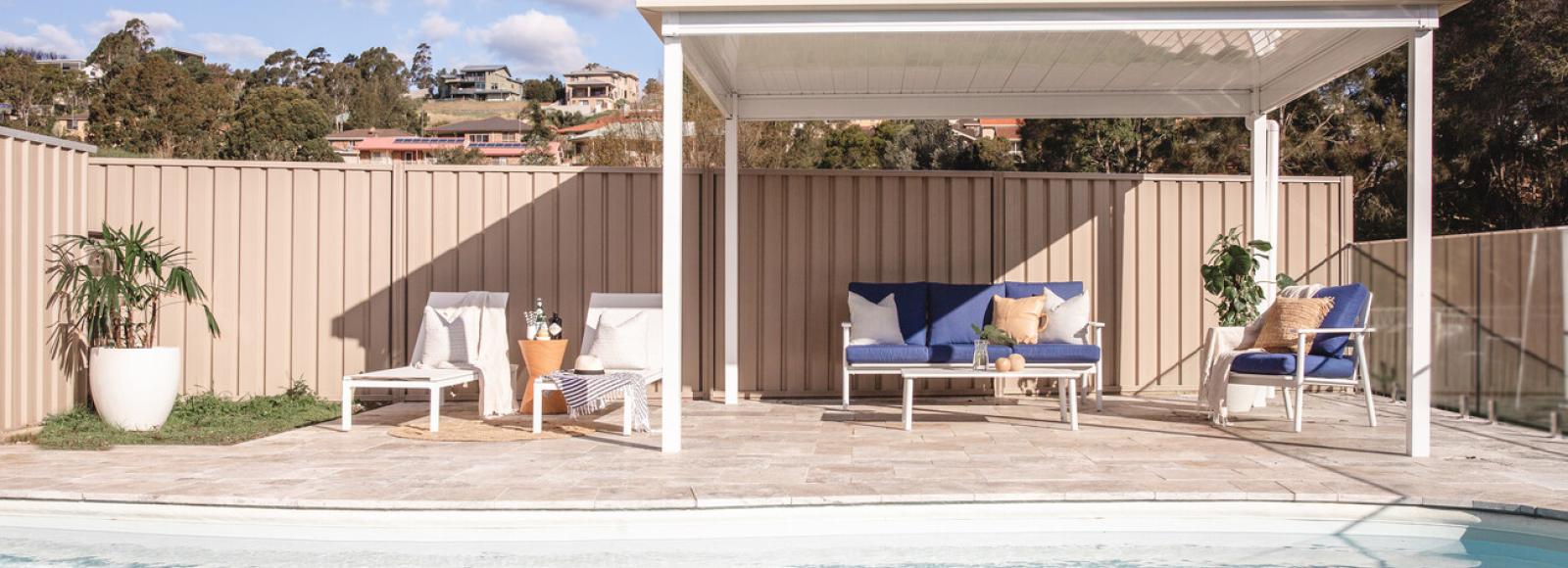
When Illawarra homeowner Cheryl pictured her new outdoor space, she had two goals in mind: Create a fully-functional area built for dining and entertaining and have it all done in six months.
When Illawarra homeowner Cheryl pictured her new outdoor space, she had two goals in mind: Create a fully-functional area built for dining and entertaining and have it all done in six months. “What pushed us along was the fact my daughter was getting engaged. We wanted everything done within six months,” Cheryl says. But delayed by a series of unsuccessful quotes, an enthusiastic Cheryl began adding to an already busy schedule. “Project Cheryl” as she recalls, was close to a crisis and her party pad aspirations began to slip away… That is, until her builder entered the picture and took on some of the heavy lifting.
“Anthony began to take charge and I was thankful for that, I must admit,” Cheryl says. “I was specific about what I wanted, and he always told me whether or not something was achievable within that six-month timeframe.” But like all projects, it was necessary to stay focused on her project goal and deadline while getting the most from her building professional. “At the end of the day you’re paying a lot of money, and to make things functional for our family I definitely had some non-negotiables,” Cheryl says. “You need to speak up about these must-haves from the start and trust in your builder’s skills to make it happen.” And the other key tip from her experience? “Good communication is really important. I was lucky to work from home some days, and if I wasn’t here then my husband was. Decisions need to be made straight away and we didn’t want anything holding up the job.”
What We Love About Cheryl’s Project
Separate Zones to Entertain & Relax
Spanning 10m in length, the expansive patio features a fully-equipped corner kitchen adjacent to the dining area, both overlooking the pool. “We wanted that indoor-outdoor lifestyle, so it was important for the space to be functional and big enough to have a kitchen and dining area,” she says. In addition, an eye-catching freestanding pergola sits poolside as an additional zone to relax. “We wanted a space to sit by the pool and enjoy a few drinks. As much as I like the sun, I like to get out of it as well.”
Future-proof Design Choices
“I’ve been around a few decades,” Cheryl says. “Colour trends can change quickly, so just like my bathroom I’ve gone mostly with white for this project.” Her choice of Thredbo White® for the roof sheeting and beams provides a clean, neutral base for years to come. “You can always use furniture or accessories to add some colour.”
Expert Advice & Easy Customisations
Throughout the project, Cheryl effectively utilised the industry knowledge and advice of her builder. “Anthony suggested we increase the length of the roof to match the standard length of our roof sheeting. There was no additional cost and we had the space, so why not?” The versatility of the LYSAGHT LIVING® patio design also allowed Anthony to meet his client’s request to “cut corners” in the roof shape. To accommodate an existing palm tree, Anthony tapered one of corner of the roof at a 45-degree angle. “From the start I was like, ‘no, you’re not touching the tree – you’re designing the patio around it!”

