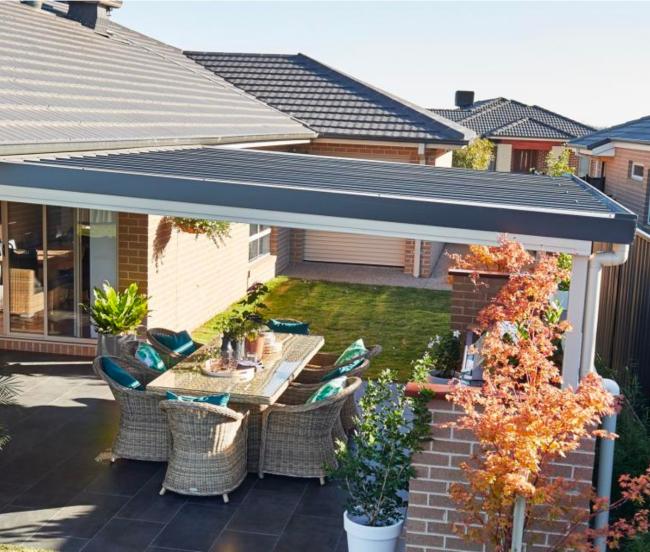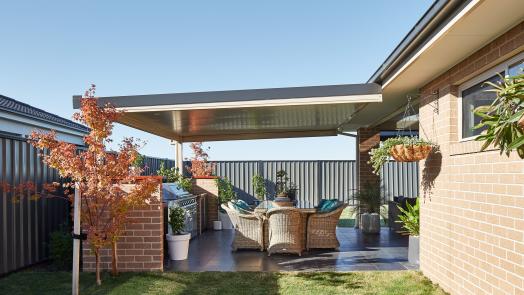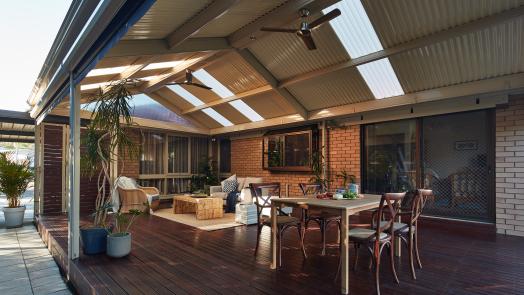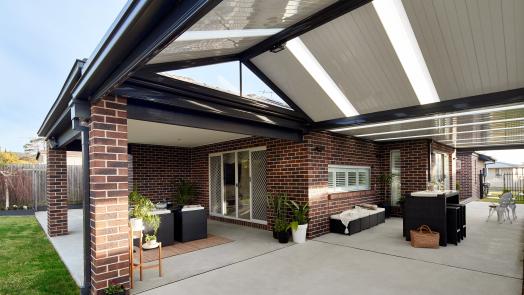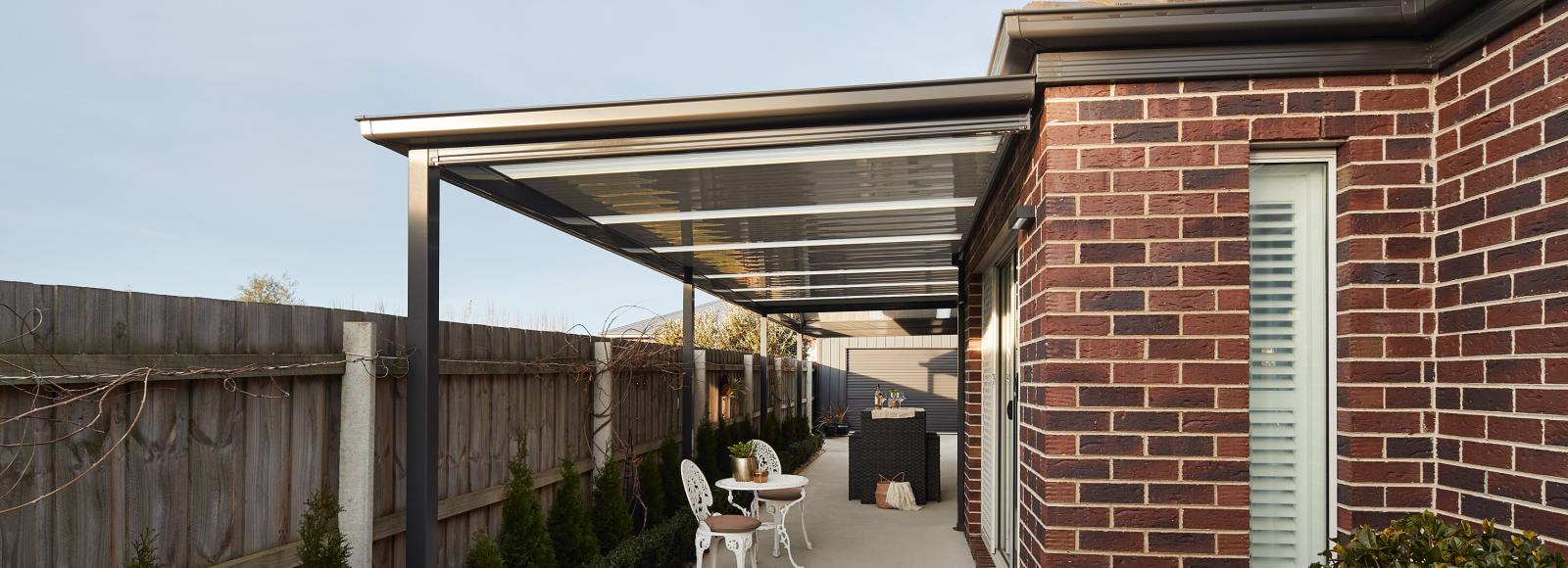
BEAMS
Beams are important load-bearing elements common to all roofed structures. Just like a backbone, beams provide rigidity and strength to support the roof above and all its associated components. In a freestanding structure, pairs of beams run parallel to each other and they typically run the entire length and width of a space to create a robust frame. The FIRMLOK® beams used throughout the LYSAGHT LIVING® range are crucial for giving your carport, patio, pergola or verandah structural integrity and durability.
POSTS
Without any posts, there wouldn’t be a structure—it’s that simple! Posts form the vertical supports of your outdoor space. They are fixed to footings in the ground and connected to the beams, basically allowing your building to ‘stand up’. Freestanding structures typically have at least four posts, while an attached build has at least two. It’s more common to dig new footings for posts, but if you have an existing slab, using flanged posts is a good alternative. These are fixed to a base plate using screw anchors to support the structure.
PATIO
Now we’re talking... Originally a Spanish term, today ‘patio’ is a common description for an outdoor space directly to a home and built for leisure and recreation. This function is a patio's defining indicator, and it can affect the way they are built. Although some patios can be built without a roof, most are attached to the rear of a home and extend the roof to create a new indoor/outdoor space. Usually combined with the addition of decking, patios are sought-after spaces to relax, dine or entertain the alfresco way.
PERGOLA
Just as a patio is built for leisure and dining, a pergola also has a defining purpose. The word itself originated from the Mediterranean, and pergolas were classically built to support climbing plant varieties. Think back to the typical pergola of times gone by. With their exposed rafters and lattice panels, these pergolas really made plants the star of the show. Modern designs have been updated but it’s still the close relationship a pergola has with your existing landscaping and garden features that differentiates it.
VERANDAH
The word itself may originate in India, but verandahs definitely hold an important place in Australian history. A key architectural feature of the classic Queenslander home, verandahs are narrow, covered spaces attached directly to the home and extending almost all the way around it. These days, verandahs can extend around a home’s entire ground floor, but the classic indicators are still a narrow, covered area attached directly to the main house structure.
To get a quote on your next patio, carport, decking or gazebo, click here.

