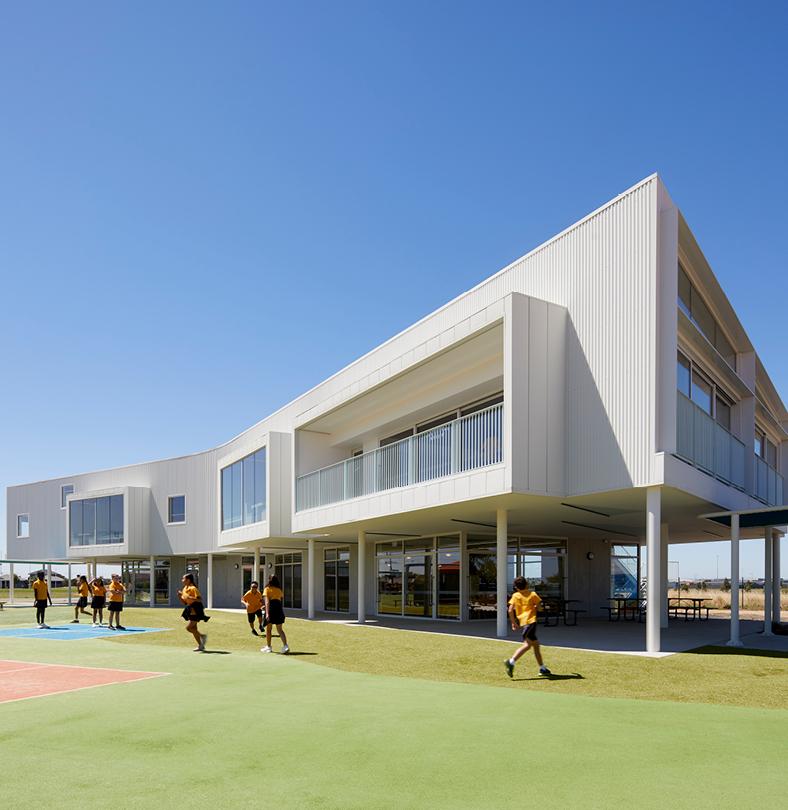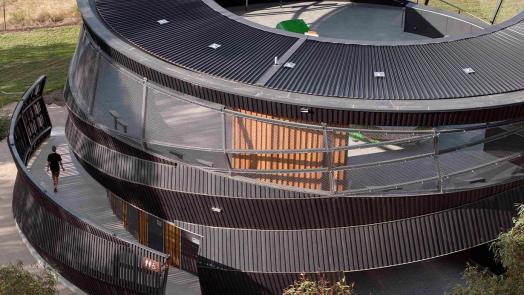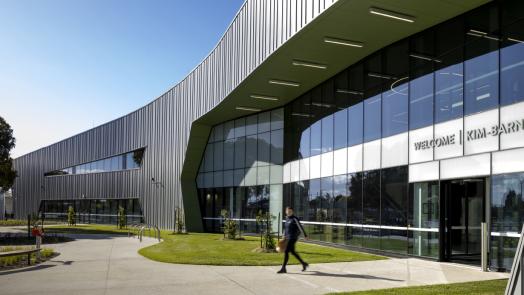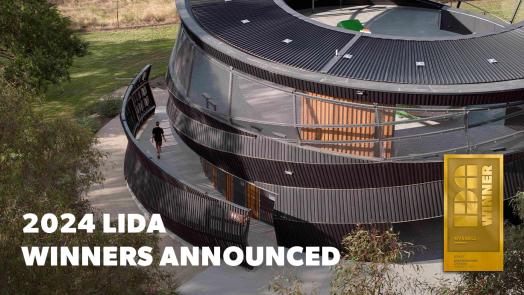One of the benefits of working on residential or commercial sites is that often there is an option to knock a building down and start again. In school environments where timelines are tight and needs are great, that’s almost never on the table.
But St Clare’s Primary School in the newly minted suburb of Truganina, 22km from Melbourne, presented a rare opportunity to do just that.
The result is the winner of the Celebrating Custom Orb category in the 2021 Lysaght Inspirations Design Awards.
With Stage 1 and 2 of the building program completed in 2015 and 2016 respectively, just as the school opened, attention turned to the rapidly growing Year 5 and 6 cohort. The Melbourne Archdiocese of Catholic Schools invited Rod Allan and Amanda Robinson from ROAM Architects to create a flexible, welcoming and inspiring learning environment that would make the most of the site - and the school’s budget. The initial plan was to create six new learning areas to specifically meet the needs of the most senior students at the school.
“The decision to focus on Year 5 and 6 came out of a discussion at school that at that age, learning is quite aspirational as you are preparing students to graduate to high school,” Rod says. “The school was keen to develop a hub specifically for the needs of that cohort.”
However, further talks with staff, students and the community revealed the needs of the wider school could also be met with a more expanded design. Rod and Amanda came up with a plan for a library and separate specialist learning space for art on the ground floor open for use by the whole school. The upper floor would extend over the ground floor to create four large group spaces, two large open plan spaces that can be subdivided with screens, two pop out spaces and two smaller meeting rooms.
“They were really open to the idea of going up,” says Amanda. “Our client (the Melbourne Archdiocese of Catholic Schools) is supporting the idea of vertical schools. It takes the pressure off the site and in this case we added some protection from the weather as well.”
Positioned on the western side of the site, the building completes the ‘triangle’, connecting with the other two buildings to form the courtyard. Balconies at both ends of the upper floor have been placed to provide maximum cross ventilation. In addition to the windows and sliding doors, a large circular skylight over the stairwell draws light through the building, down to the ground floor.
The decision to use CUSTOM ORB® corrugated walling to clad the striking two-storey design was made early on in the process and was a critical factor in its success.
“It was a pretty early key decision,” Rod says. “We knew it would be durable and look good over time and it would not need a lot of maintenance, particularly as we chose CUSTOM ORB® cladding shaped from COLORBOND® steel Matt in Surfmist® to get a stunning white building.”
It was also the obvious choice for a lightweight construction defined by bold, angular geometry where the upper floor ‘floats’ above the lower level while offering views of the nature reserve to the east.
Given its position, choosing a reflective colour and a lightweight material, along with pop out windows clad in COLORBOND® steel reduces the thermal load indoors for most of the day.
“By the time the sun comes through those windows, it’s after 3pm and school has already finished for the day,” says Rod.
Rod and Amanda initially tendered the project with and without walls for the art space at ground level. They were pleasantly surprised when the quotes came in.
“We thought that if the walls didn’t get done, they could do it down the track,” says Amanda. “Then the tenders came back really favourably so we pushed on with it.”
The end result is a building that feels much larger than its footprint would suggest that has delivered on its promise to inspire the next generation of learners, as well as their peers.
“We really wanted to create a stunning piece of architecture for the school and to give the kids some spaces that were exciting and a joy to be in,” says Rod.



