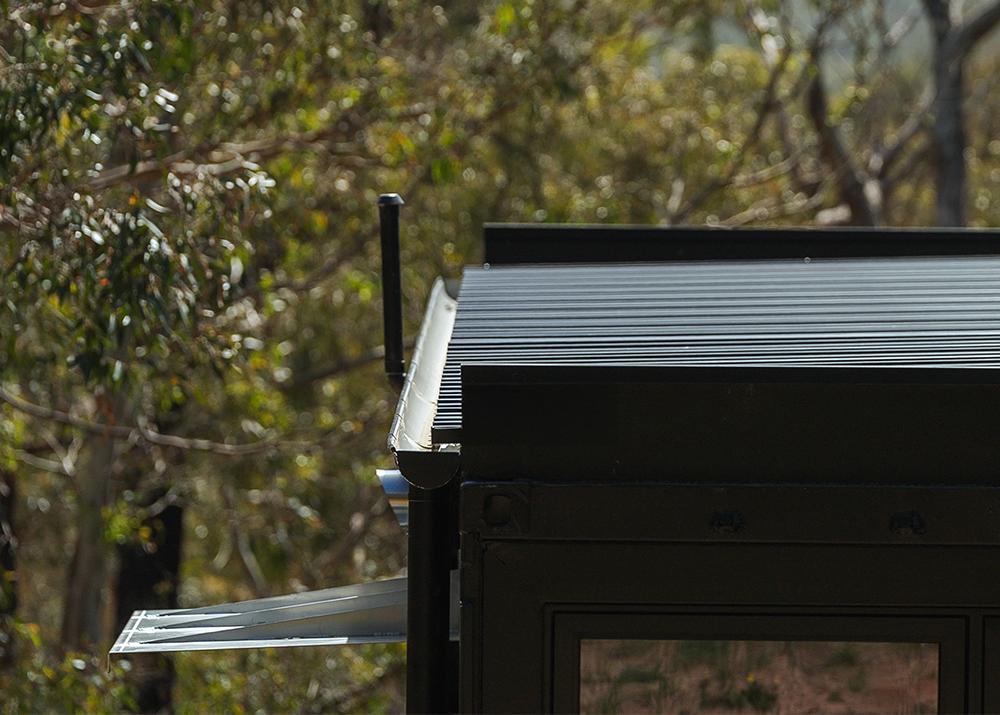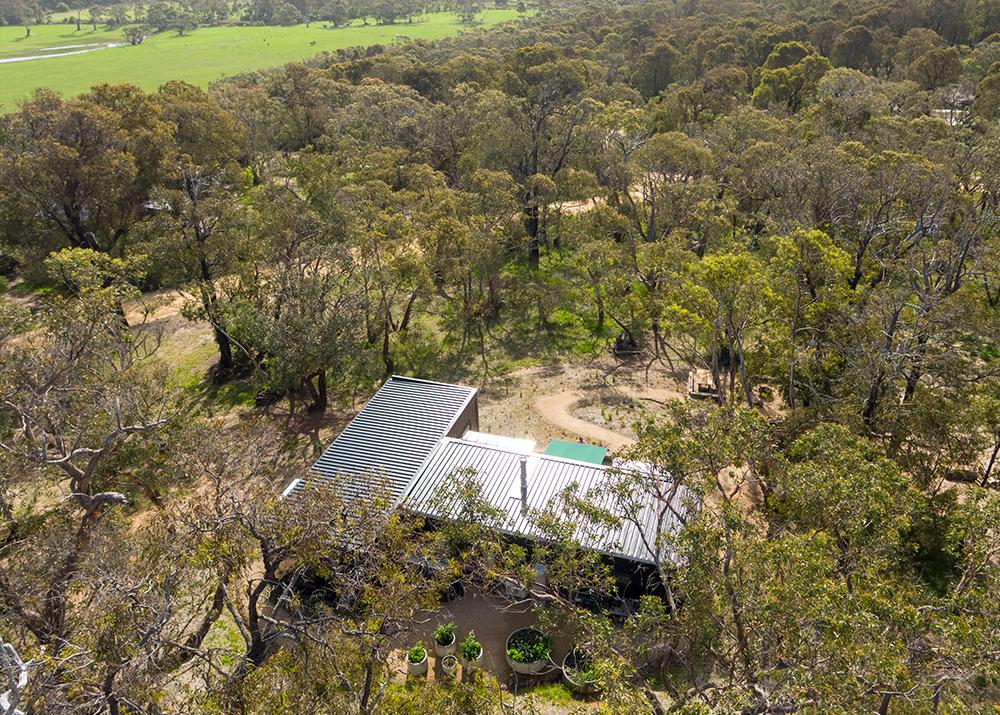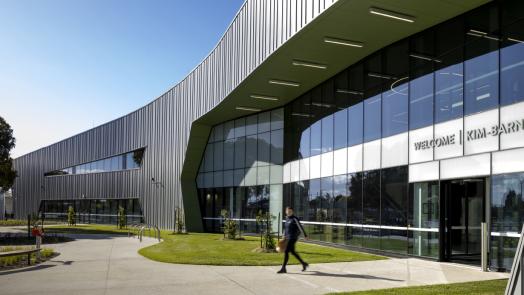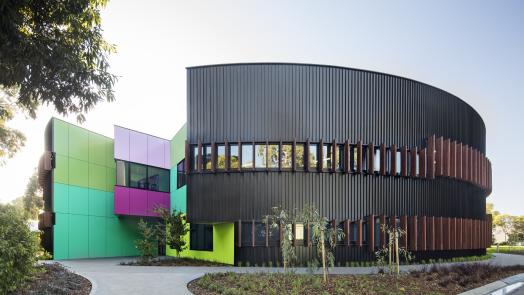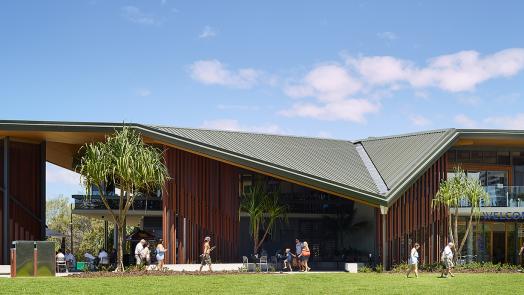
As publishers of Green Magazine, Tom Bodycomb and Tamsin O’Neill have spent years curating stories about architecture that balances innovation with environmental responsibility. When it came time to design their own home in Aireys Inlet, Victoria, they applied the same philosophy—choosing materials and systems that would allow them to live comfortably off-grid while minimising their footprint.
Set among towering Ironbark trees, their prefabricated container home embraces its natural surroundings rather than competing with them. The choice of COLORBOND® steel in Night Sky® for the exterior reinforces the idea of a dwelling that belongs to the landscape rather than imposing upon it.
At the same time, the selection of LYSAGHT KLIP-LOK 700 CLASSIC® roofing ensures the home is protected from the elements, bushfire-ready, and built to last in a demanding coastal climate.
A Landscape-Driven Approach to Design
For Tom and Tamsin, the decision to leave Melbourne and settle on Victoria’s Surf Coast was the culmination of years spent searching for the right location—somewhere that offered a sense of retreat while remaining deeply connected to the surrounding landscape.
"We’d been looking for the right place to relocate from Melbourne and we found this beautiful piece of open woodland on the Surf Coast—we fell in love with it really.
We built a very modest house, and we spend a lot of time outside. It’s full of birds and wildflowers, and we love it!" – Tamsin.
This connection to the land informed many of the choices they made. COLORBOND® steel in Night Sky® was selected for the exterior to echo the natural black tones of the scorched Ironbark trees, remnants of the 1983 bushfires that swept through the area.
"We also like the colours—we chose Night Sky® to match the exterior of the container, which was chosen because of the colour of the Ironbarks that are on this block.
There are a lot of Ironbarks that were scorched in the 1983 fires, so they retained their bark. They’re a beautiful black colour, and they sort of sit around the container, and they work so well together." – Tamsin.
But aesthetics were just one piece of the puzzle. The home also needed to be robust, low-maintenance, and self-sufficient, capable of enduring the challenges of coastal conditions, strong winds, and bushfire risk.
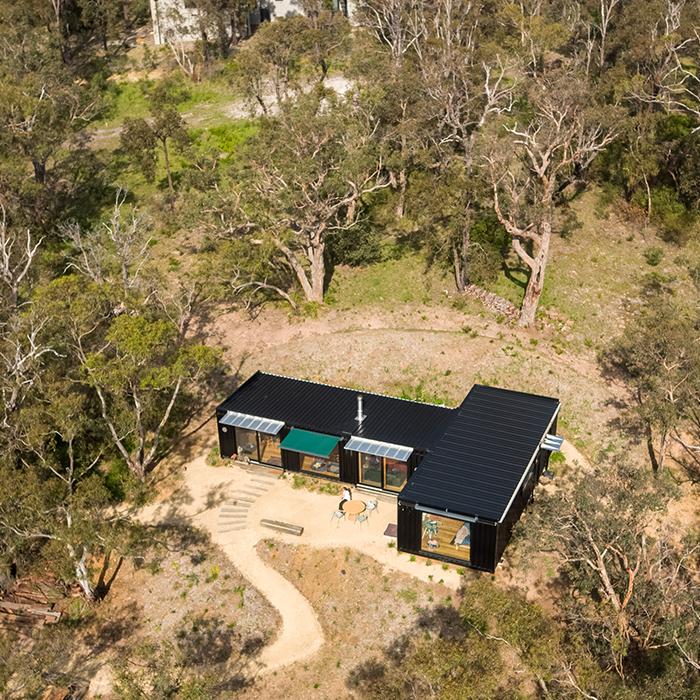
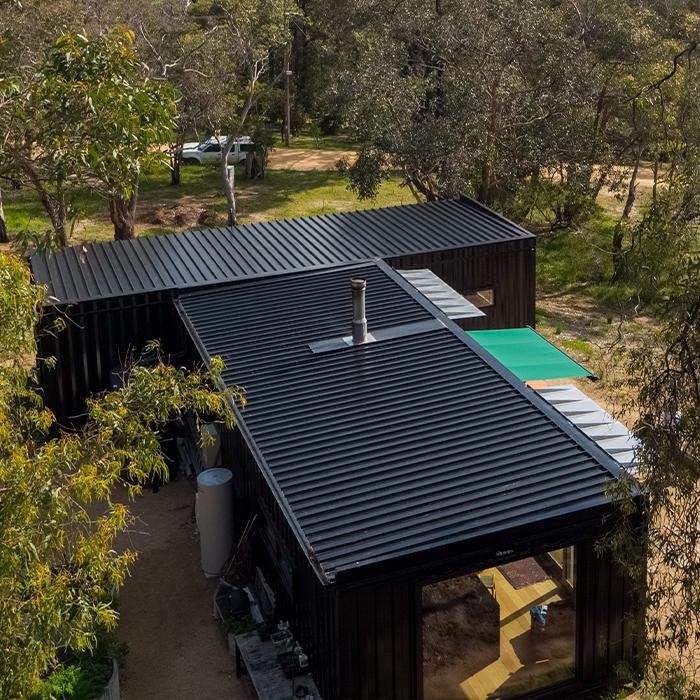
Why Steel Roofing Was the Ideal Choice
One of the biggest considerations for the project was roofing. Because the home is based on a shipping container structure, it required an additional roof layer to provide weatherproofing, insulation, and fire resistance. After careful research, Tom and Tamsin chose LYSAGHT KLIP-LOK 700 CLASSIC®, made in Australia from COLORBOND® steel, to meet these demands.
"Due to the nature of the container roofing, we had to put a type of roof over the top, and we decided after consideration and research that we would go for a LYSAGHT KLIP-LOK 700 CLASSIC®.
The reason being is it's durable and, most importantly, Australian-made and manufactured using COLORBOND® steel." – Tom.
With its location in a bushfire-prone area, the home needed a roof that met BAL 40 (Bushfire Attack Level) standards, offering maximum protection against ember attacks.
At the same time, living near the ocean meant exposure to salt-laden air and strong winds, so corrosion resistance was essential. The durability of COLORBOND® steel ensured the roof would withstand both environmental extremes, while its watertight Klip-Lok profile provided lasting protection against heavy rainfall.
"We chose LYSAGHT because of its durability. It’s got a good reputation. We’re in a very harsh environment—we needed to make sure that it was going to last. There was no other choice as far as we were concerned.” – Tamsin.
Additionally, the LYSAGHT HALF ROUND GUTTER was installed, chosen for both its practical performance and aesthetic fit with the home’s clean lines.
An Off-Grid Home That Powers Itself
Beyond material selection, self-sufficiency was a key priority for the home. Running entirely on solar power, the property features a battery storage system that provides a continuous energy supply, along with an electric vehicle charger that further reduces reliance on fossil fuels. Water is also completely self-contained, with rainwater collected and stored on-site via the LYSAGHT HALF-ROUND GUTTER system, ensuring a reliable and sustainable water source
"The shed is the hub for electricity generation. We've got solar panels on the roof, we've got a car charger inside, we've got the whole battery array, and we’re essentially off-grid." – Tamsin
By integrating these systems seamlessly into the design, the home remains independent, energy-efficient, and well-suited to its environment.
Thoughtful Design, Lasting Performance
As the publishers of Green Magazine, Tom and Tamsin have long championed thoughtful, sustainable design, sharing stories of innovative homes, gardens, and architectural projects from both Australia and around the world. Their own home reflects this ethos, demonstrating how carefully considered materials and design choices can create a residence that is both functional and in tune with its surroundings.
From the fire-resistant steel roofing to the off-grid energy solutions, every aspect of the build reflects a pragmatic and intentional approach to modern living.
"The decision was also about complementing what we had already built on the property, which was a Ranbuild shed with COLORBOND® steel, which was again Night Sky®. And so it was a good match that the roofing was also Night Sky® for our container home that matched the shed” – Tom.
At its core, this project is about building with purpose—respecting the landscape, choosing materials that endure, and designing a home that will perform for decades to come. In doing so, Tom and Tamsin’s approach reflects a broader conversation about the future of Australian homes and how we can create spaces that are both practical and thoughtful.
