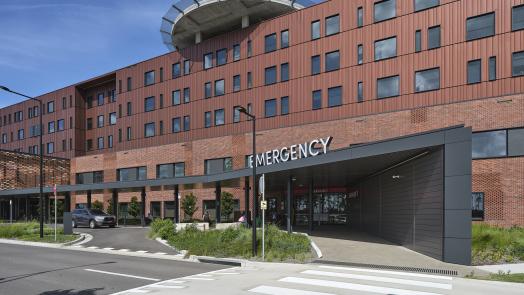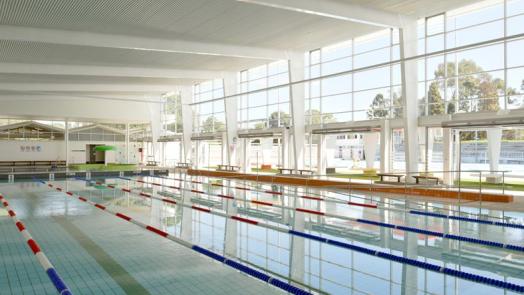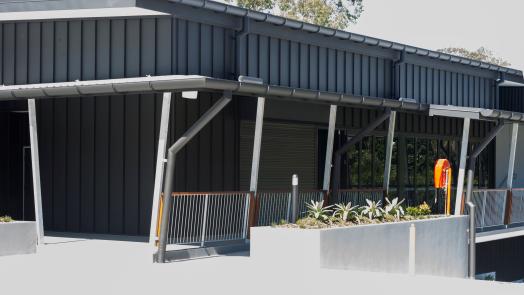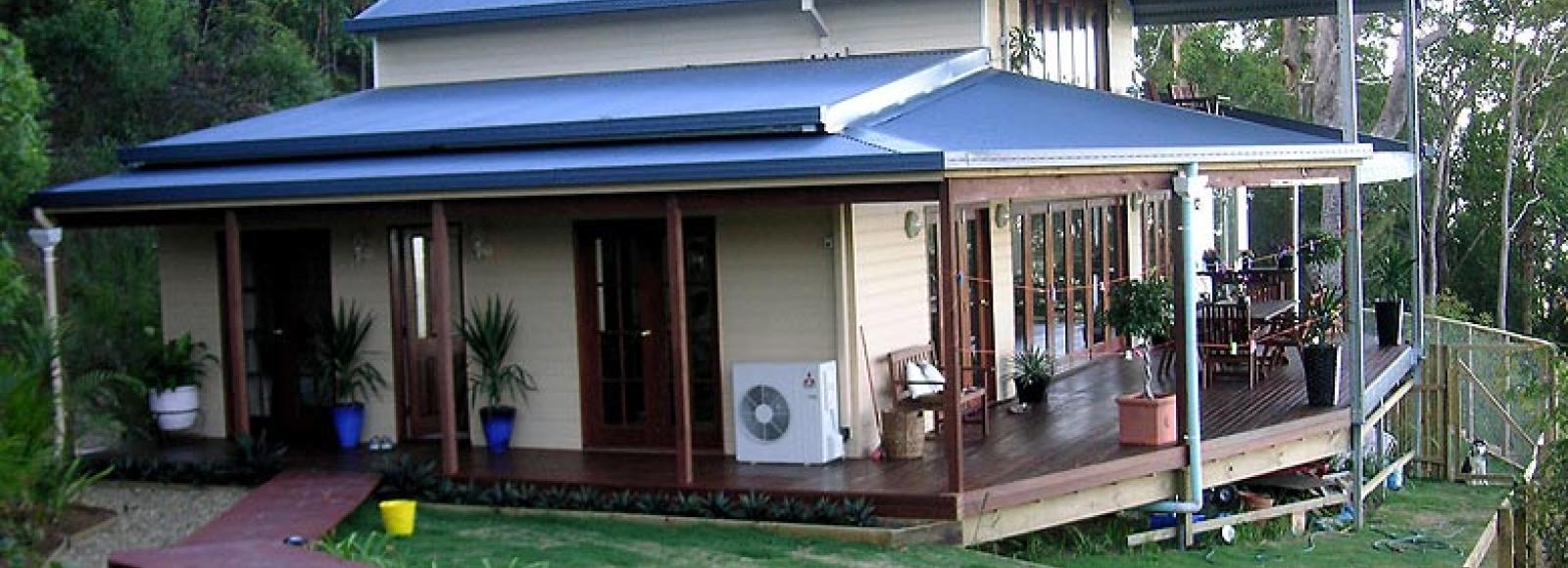
Ranbuild has a reputation for the engineered quality of its extensive range of prefabricated garages, barns, shelters and stables, but sometimes buyers want just a little more.
A young couple who visited Crisp Steel Solutions, a Ranbuild reseller at Tweed Heads South on the New South Wales far north coast, had residential accommodation in mind.
Neville Crisp, a licensed builder, tells the story.
"The couple came to our Ranbuild outlet because they had spent A$70,000 on a block of land at Lower Beechmont in the Gold Coast hinterland and they couldn't even get a builder to progress to the planning stage. They didn't want a weekender. They wanted a house which they could live in full time, but with the idea of selling it after a year or two and moving on to something else."
"I inspected the house site which was the only part of a very steep acreage on which you could build. The road was called Hellfire Pass, so that will give you some idea of the terrain. What I most remember are the views. It was the side of a mountain and you looked down over the Hinze Dam, towards Nerang on the coast. It was like being on a hang glider."
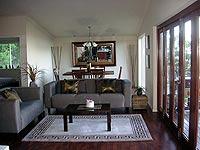
The couple decided on a Ranbuild Pavilion in Covermaster style then worked with Neville Crisp to modify the design to suit the site and their own requirements.
"It was a great solution," Neville said. "The steel portal frame is engineered for outstanding strength, yet, like all the Ranbuild designs, it is really simple to make changes.
"I still don't know how we got the concrete truck onto the site for the footings. I know I marked the site down as a 'P' or problem one and a geotechnical engineer's report was required.
"Access to the block was so difficult that we hired a crane and lifted in the prefabricated components from out on the street."
Neville's son Duncan was in charge of building operations, which were more complex than many he had tackled before.
The owners had used every bit of flexibility built into the Ranbuild system in order to achieve their aims, particularly in relation to the home's door and window configuration.
The upper level, which contained a master bedroom and ensuite, also housed a large verandah where the extra elevation transformed the coastal view from the ground level's merely spectacular to simply breathtaking, especially at night.
"The couple knew exactly what they wanted and they made the design work for them on a site where other builders weren't interested," Neville Crisp said.
"From when the owners first came to see us to when we had the house finished took just six months.
"Less than a year later they sold the property for a profit which I estimate to be around A$250,000, so it wasn't simply a case of building something of no interest to anyone else."
"We do two or three of these residential projects each year. It's not the primary focus of our business, but it shows you what can be done when the starting point is a well engineered structure with quality components including LYSAGHT® building products such as LYSAGHT® Cee Purlins and LYSAGHT CUSTOM ORB® roof cladding."
"In fact any Ranbuild structure which we build for residential use is built to the standards required for cyclonic zones, so the result is particularly strong."
"We also designed the Lower Beechmont house to meet the new energy rating requirements which are now part of the Building Control Act in Queensland."
The Ranbuild steel building range includes engineered building solutions specifically developed for the agricultural, domestic, commercial and industrial sectors.
There are 120 Ranbuild display sites around Australia. Each building type is designed for maximum efficiency and accessibility and with scope for conversion to meet future requirements.
For more information please contact: www.randbuild.com.au
