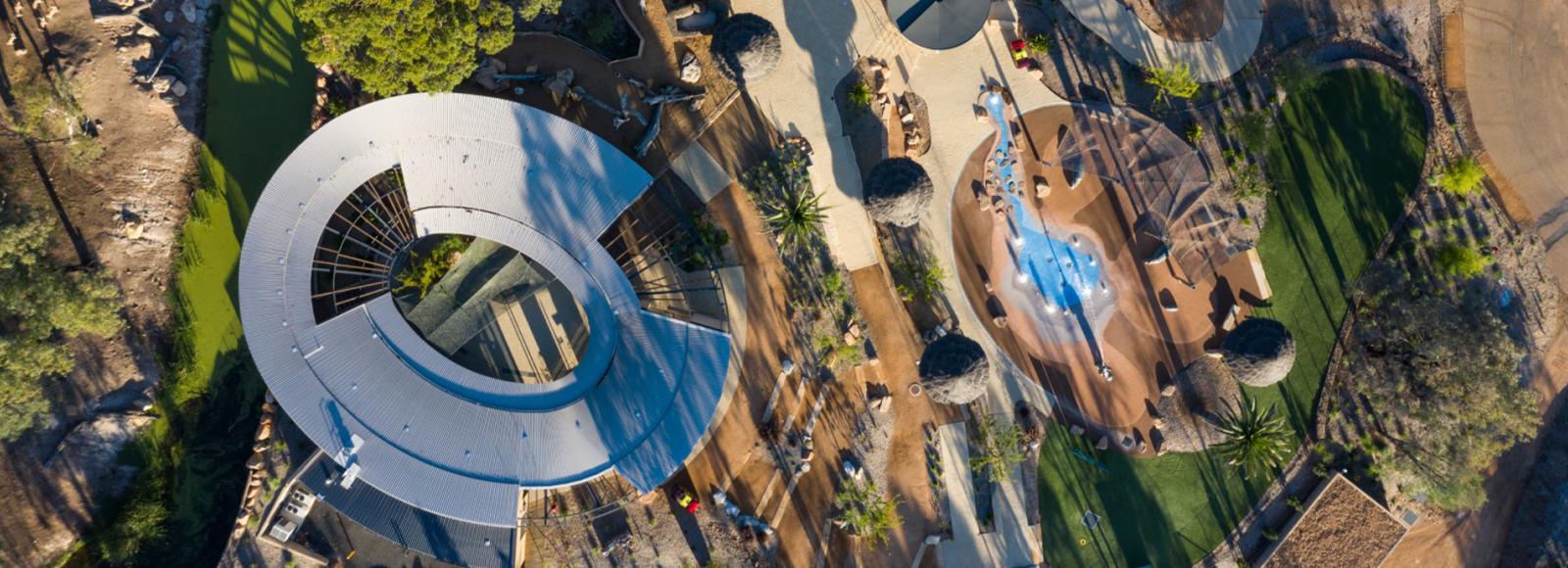
For centuries, architecture has served as a mirror of human progress, reflecting cultural values and technological breakthroughs. In the Victorian era, homes flourished with intricate details, bay windows, and rich natural materials, embodying the elegance and societal aspirations of Queen Victoria’s reign in the 19th century. By the 20th century, a radical shift gave rise to modernist architecture, championed by icons like Le Corbusier, Frank Lloyd Wright, and Walter Gropius, who stripped design down to its essentials—sleek lines, geometric forms, and functionality.
Today, this evolution continues as architects embrace bold curves and tapers, combining steel’s innovative possibilities with the timeless beauty of nature. These fluid designs are reshaping modern architecture, offering a blend of creativity, sustainability, and performance that transforms both skylines and the spaces we inhabit.
From Heritage to Modern Innovation
Curves and tapers have become a hallmark of modern architecture, representing a significant departure from rigid, angular structures. These forms not only soften a building’s visual impact but also lend a sense of fluidity and harmony to their surroundings.
Historically, curved features such as domes and arched windows were defining elements of Victorian architecture, symbolising elegance and grandeur. Style homes of this era often featured elaborate details that celebrated craftsmanship. These details—often laboriously handmade—represented not only beauty but also societal status.
In contrast, modern architects like Le Corbusier redefined the use of curves and tapers, embracing minimalism and efficiency. Instead of ornate detail, curves became a way to improve spatial flow and connect a building’s design to its function. This shift reflects the ability of architecture to adapt, bridging the past’s intricate artistry with the future’s clean, efficient lines.
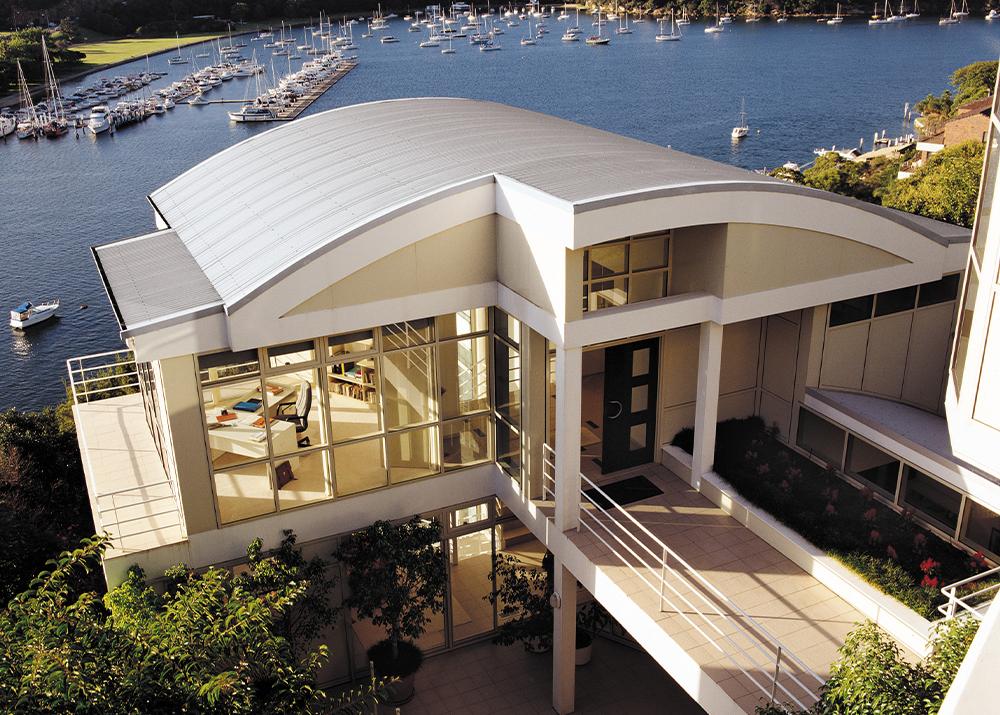
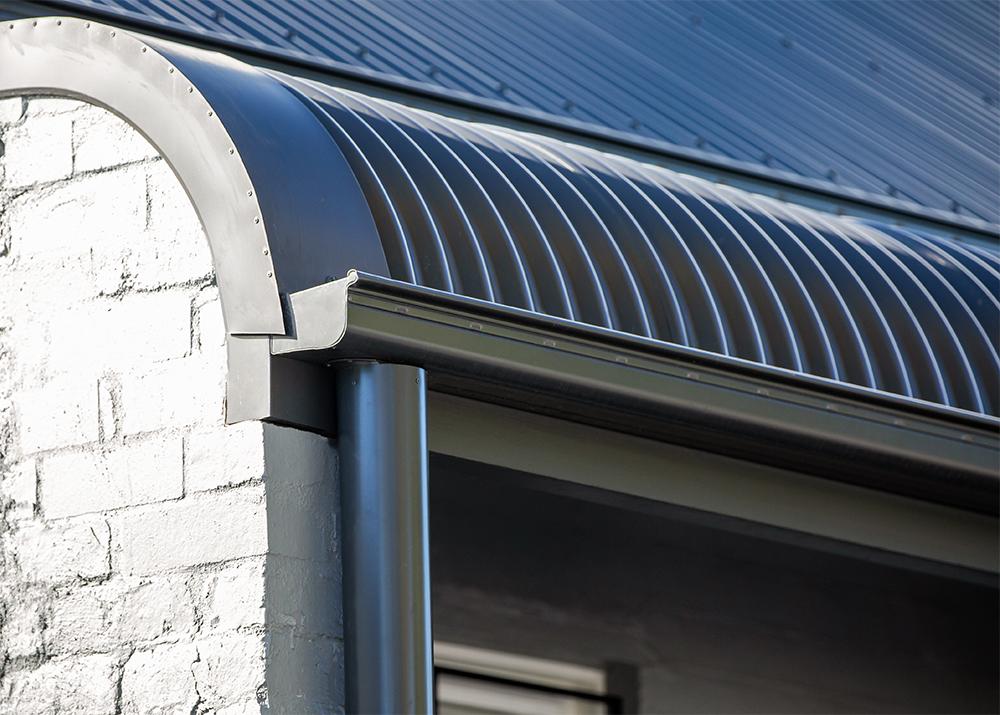
Practical and Aesthetic Benefits of Curves
The resurgence of curved and tapered designs is driven by their ability to combine practicality and aesthetics in remarkable ways:
- Aerodynamics: Curved steel roofs and walls are naturally aerodynamic, making them highly effective in reducing wind resistance in exposed or coastal locations. This creates safer, more resilient structures.
- Spatial Efficiency: Tapered walls optimise interior layouts, offering opportunities for unconventional but functional spaces. They create room for flowing floorplans, creative partitions, and hidden storage.
- Visual Impact: Curves have a dynamic, organic quality that allows structures to integrate seamlessly with natural surroundings or stand out as iconic landmarks.
Curves also offer flexibility for integrating architectural features that resonate with human emotions. Smooth, flowing lines can make spaces feel open and welcoming, while sharp angles can convey rigidity and separation.
Steel: The Perfect Medium for Curves and Tapers
Steel has become indispensable in architectural design, enabling modern architects to explore bold new forms. Its unique properties make it ideal for crafting intricate shapes and designs while ensuring structural integrity and durability.
Lysaght offers an extensive range of steel profiles tailored for curved and tapered applications:
- CUSTOM BLUE ORB®: Ideal for curved roofs and walls, providing seamless lines that suit both traditional and contemporary designs.
- LONGLINE 305®: Perfect for tapering, creating dramatic radial roofs or architectural focal points.
- MINI ORB®: A refined option for fine detailing and compact curves in smaller spaces.
- TRIMDEK® and SPANDEK®: Versatile profiles for gentle curves and sleek, modern aesthetics.
- COLORBOND® steel palette: Choose from a wide array of colours to complement any design vision.
Steel’s malleability and ability to be customised make it a favourite material for ambitious designs, ensuring architects can balance creative freedom with long-term performance.
Blending Sustainability with Architectural Styles
Sustainability has become a driving force behind the evolution of architectural styles. Beyond aesthetic appeal, steel offers measurable environmental benefits. It is one of the most recyclable materials in the world, with the potential to be reused indefinitely without losing its structural properties.
Products like Lysaght’s steel profiles, crafted with COLORBOND® steel, are engineered with features that enhance energy efficiency. For example, solar reflectance technology helps regulate building temperatures by reflecting heat, reducing the need for cooling systems. This is especially critical in Australia, where buildings face diverse and extreme climates.
Additionally, steel’s long lifespan reduces the frequency of repairs or replacements, conserving resources and minimising waste over a project’s lifecycle. These qualities ensure that curved and tapered designs not only look good but contribute positively to environmental sustainability.
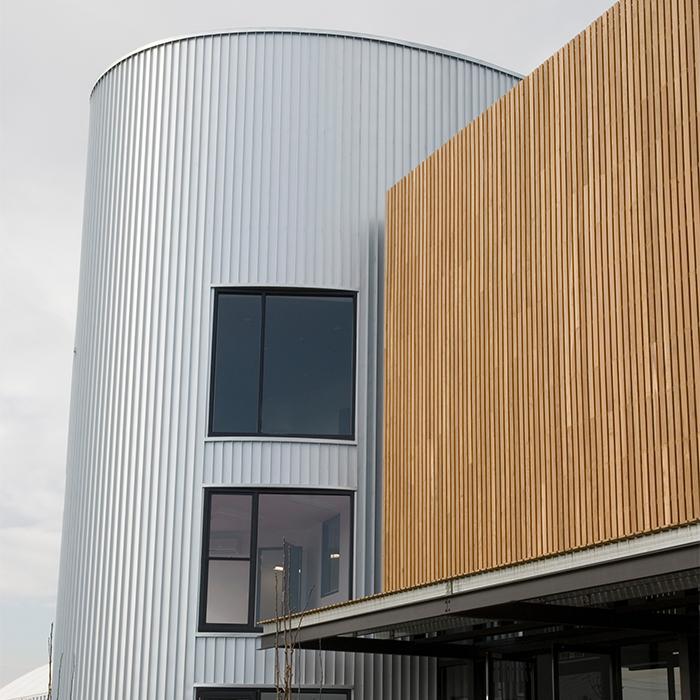
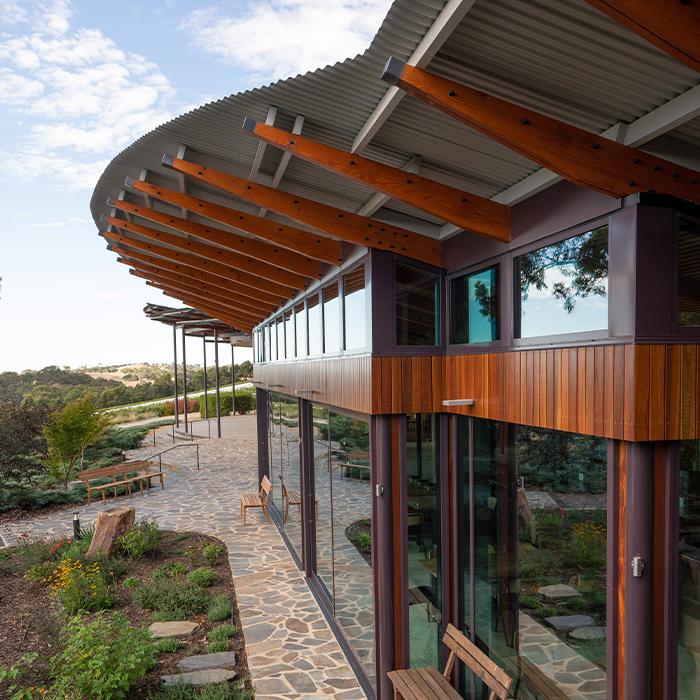
The Role of Curves in Interior Design
Curved and tapered designs aren’t limited to exteriors—they are just as impactful within the walls of a building. In interior design, curves can transform spaces, creating layouts that feel both expansive and cohesive.
- Vaulted Ceilings: Curved ceilings elevate the sense of space, introducing elegance and grandeur to homes or commercial interiors.
- Partitions and Walls: Tapered or rounded walls guide movement through a building, providing subtle cues for navigation.
- Sculptural Features: Steel allows for creative elements like spiral staircases or curved frames, which can serve as artistic focal points while retaining functionality.
Modern architects are increasingly incorporating these elements into interiors, blending structural ingenuity with the ability to craft welcoming and inspiring spaces.
Redefining Architectural Boundaries with Curved and Tapered Steel
Curves and tapers in modern architecture represent the industry’s ongoing commitment to innovation, blending creativity, sustainability, and functionality in transformative ways. By blending historical influences with cutting-edge materials like steel, architects can craft buildings that inspire awe while meeting the demands of the present.
At Lysaght, we are proud to support this movement with a range of products that empower architects to turn their visions into reality. Whether it’s a softly curved roof that echoes the forms of nature or a bold, tapered structure that redefines an urban skyline, our solutions help bring every design to life. Explore our product range and connect with us today to start building the future of architectural design.
Redefining Architectural Boundaries with Steel
Curves and tapers in modern architecture are reshaping how buildings respond to their environments and reflect their era. Drawing on the elegance of Victorian architecture and the forward-thinking spirit of the modern movement, architects today are merging timeless design principles with cutting-edge materials.
Steel has become a catalyst for this transformation. Its ability to adapt to complex forms, from the geometric curves of Art Deco architecture to bold, sculptural skyscrapers, allows architects to redefine what’s possible. Whether enhancing aerodynamics, creating organic shapes, or bridging historical and contemporary architectural styles, steel provides the foundation for innovation.
Embracing New Arcs in Architectural Design
Curved and tapered designs capture the evolving narrative of modern architecture, embodying creativity, resilience, and sustainability. They reflect the industry’s drive to combine heritage with advanced technology, inspiring structures that resonate with their surroundings and the people who inhabit them.
Lysaght supports architects in realising their boldest visions, offering steel profiles that bring softly curved designs and dramatic tapered elements to life.
Explore our product range today and collaborate with us to shape the future of architectural design.