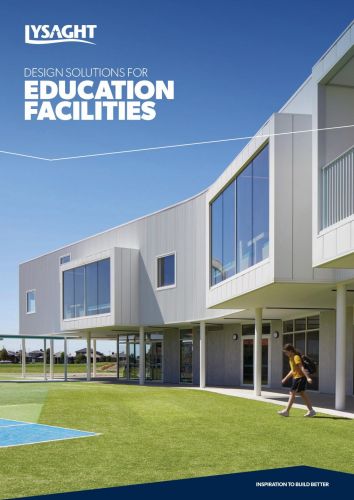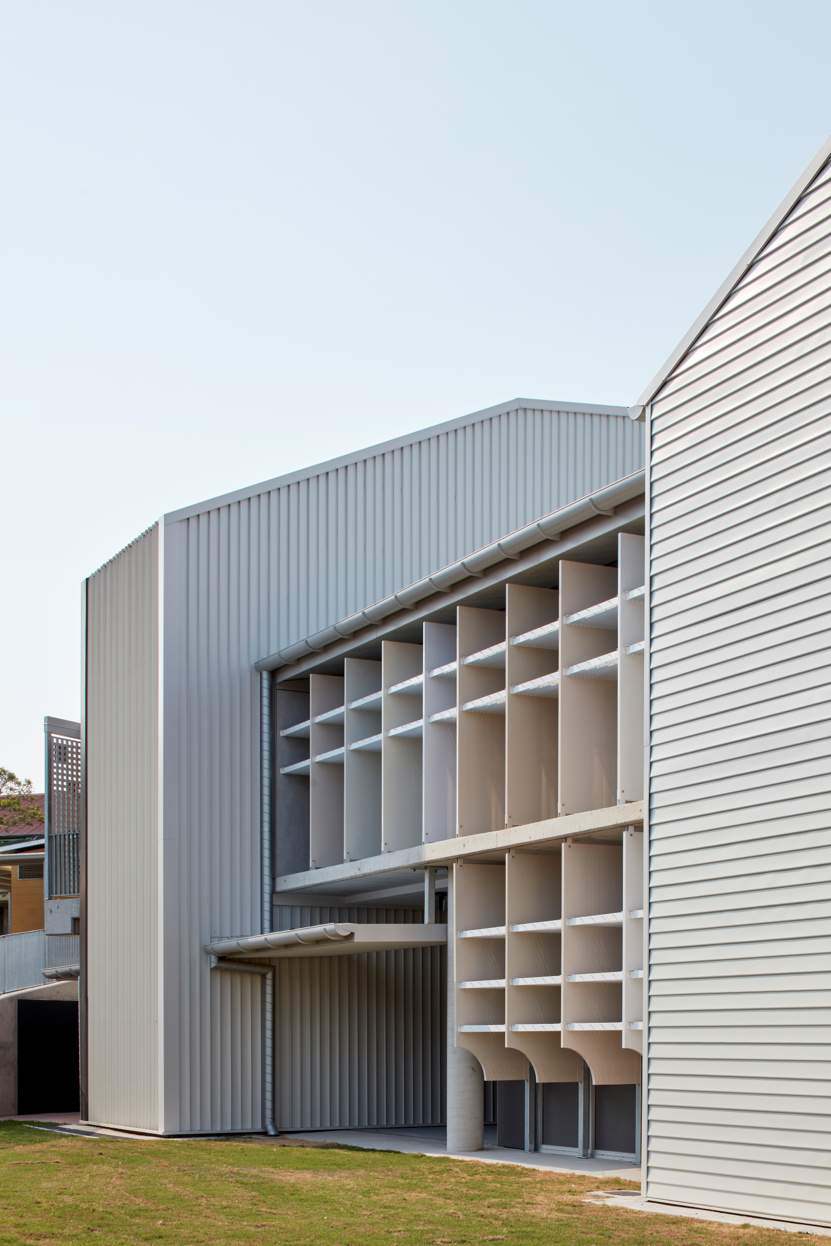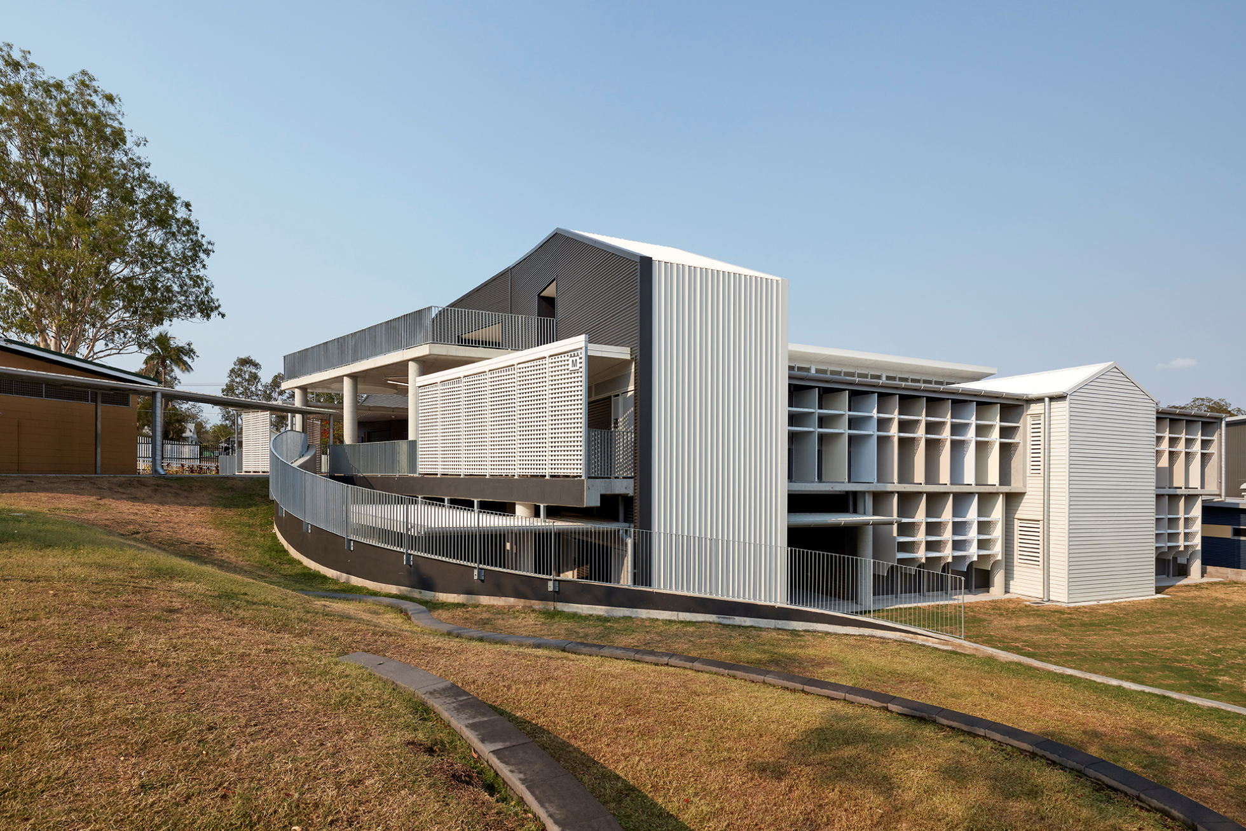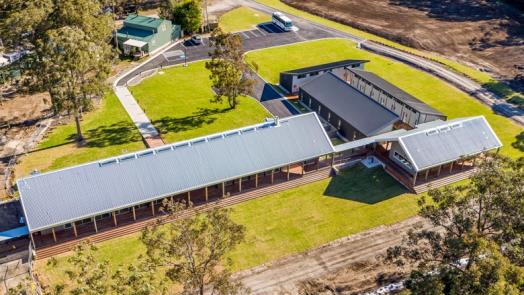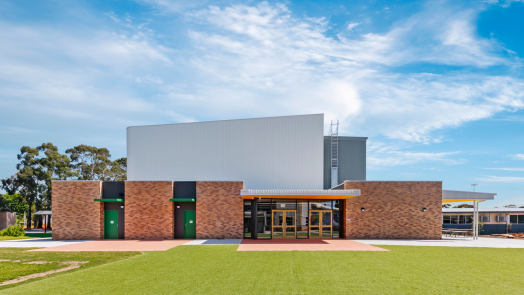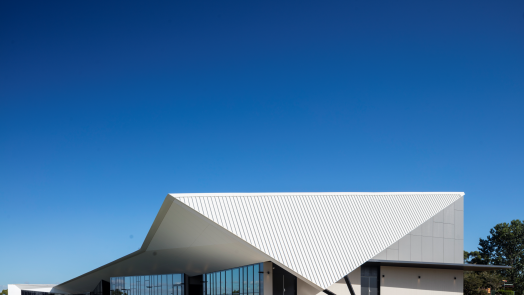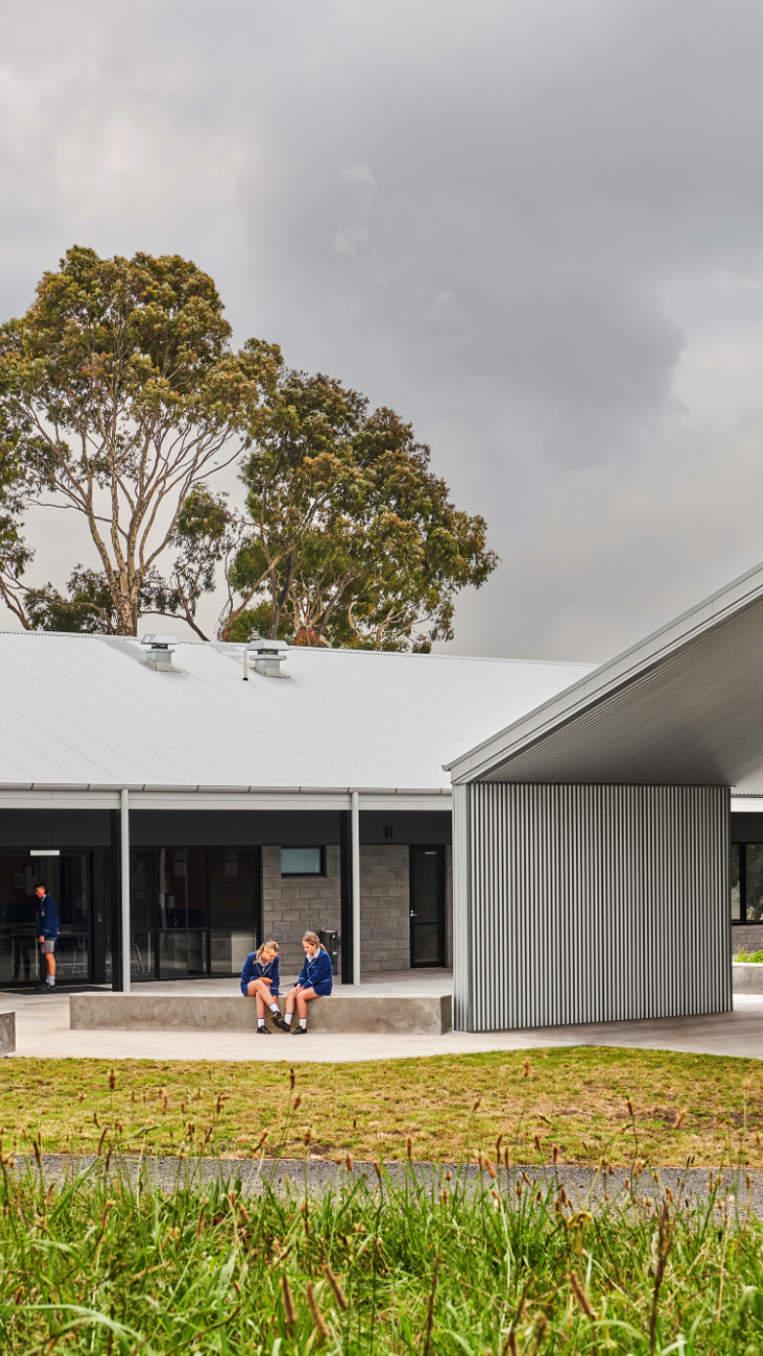
Ivanhoe Grammar, VIC
The vibrant new Senior Years and Science Centre at Ivanhoe Grammar School’s Plenty Campus, aptly named The Round, has made a dramatic visual addition to the Campus grounds - clad as it is in boldly-ribbed LYSAGHT LONGLINE 305® - and a dramatic difference to the students who utilise it.
Designed by award-winning Melbourne architects McBride Charles Ryan (MCR), and stunning in its visual intricacy and exciting detail, the creation of The Round was underpinned by the vision that it would provide the ideal transitional environment for Ivanhoe Grammar’s senior students as they moved beyond secondary to tertiary schooling, along with an exemplary science facility for the whole school.
Goodna State School, QLD
The stunning new Goodna State School prep and year one general learning area is a two-storey structure that features a third floor viewing platform and includes ten new classrooms, two amenity blocks and staff and data rooms. arkLAB Architecture was given flexibility to push the project design boundaries which saw the practice turn to Lysaght to help achieve a contemporary design that also played homage to the school’s heritage. Sections of the building draw inspiration from the local ‘Queenslander’- style houses that are prevalent in the area, while also complementing an existing 1800’s school building. LYSAGHT® products used include LONGLINE 305®, WEATHERLINE® and CUSTOM ORB® cladding, with each material chosen to achieve a specific architectural outcome while also meeting the Department of Education’s strict guidelines, limiting the use of high-level painted finishes.
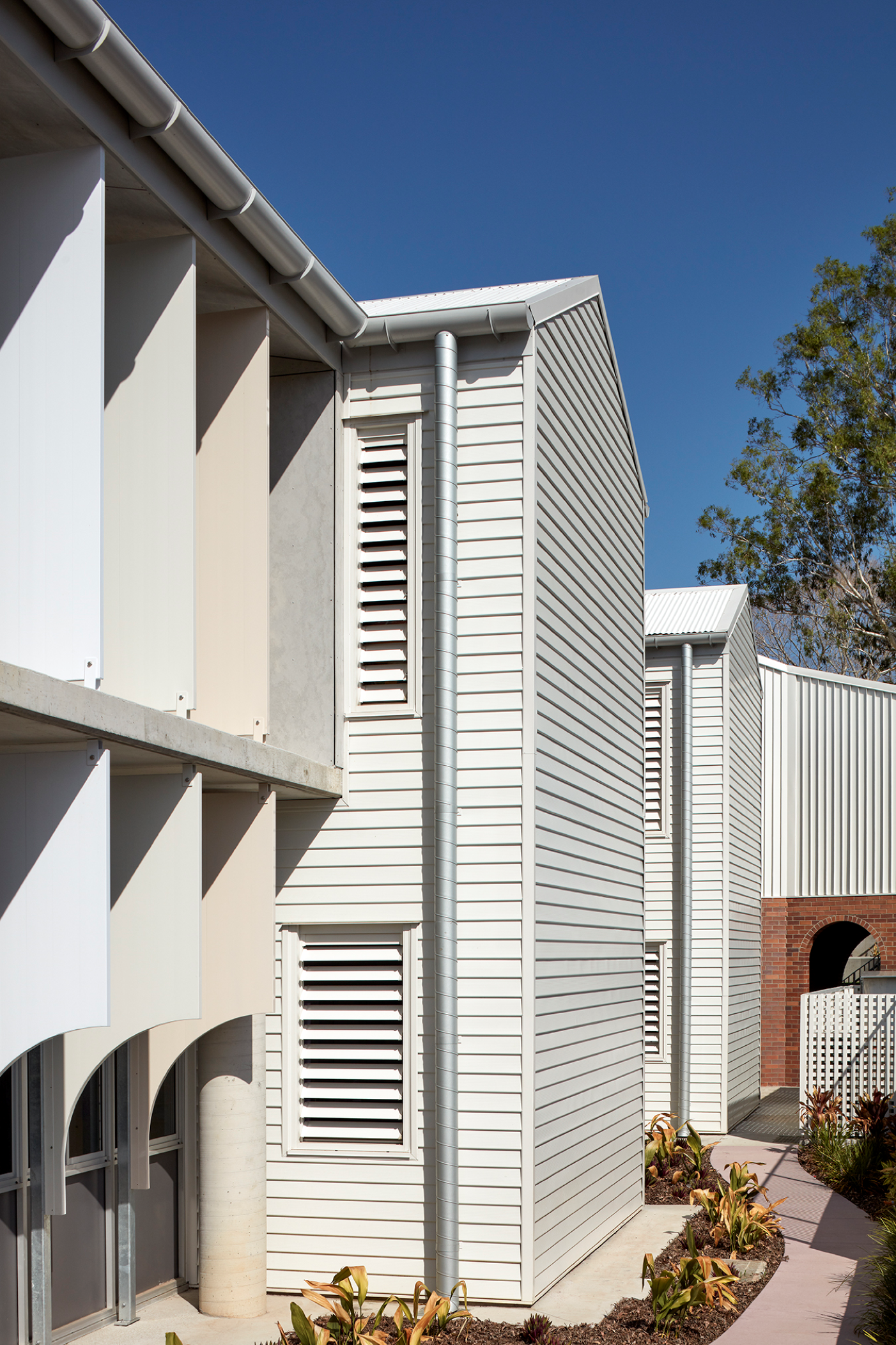
Trinity Grammar School
Trinity Grammar School established the Environmental Field Studies Centre to enhance educational experiences for students. The facility, located in Woollamia, NSW, offers classrooms, labs, and accommodations for up to 88 students and 10 staff. It facilitates offsite teaching for Year 7 and 8 Geography and supports the Year 9 Environmental Field Studies Programme. LYSAGHT LONGLINE 305® was used as both a roof and wall profile with its concealed-fix system offering both visual appeal and practical functionality.
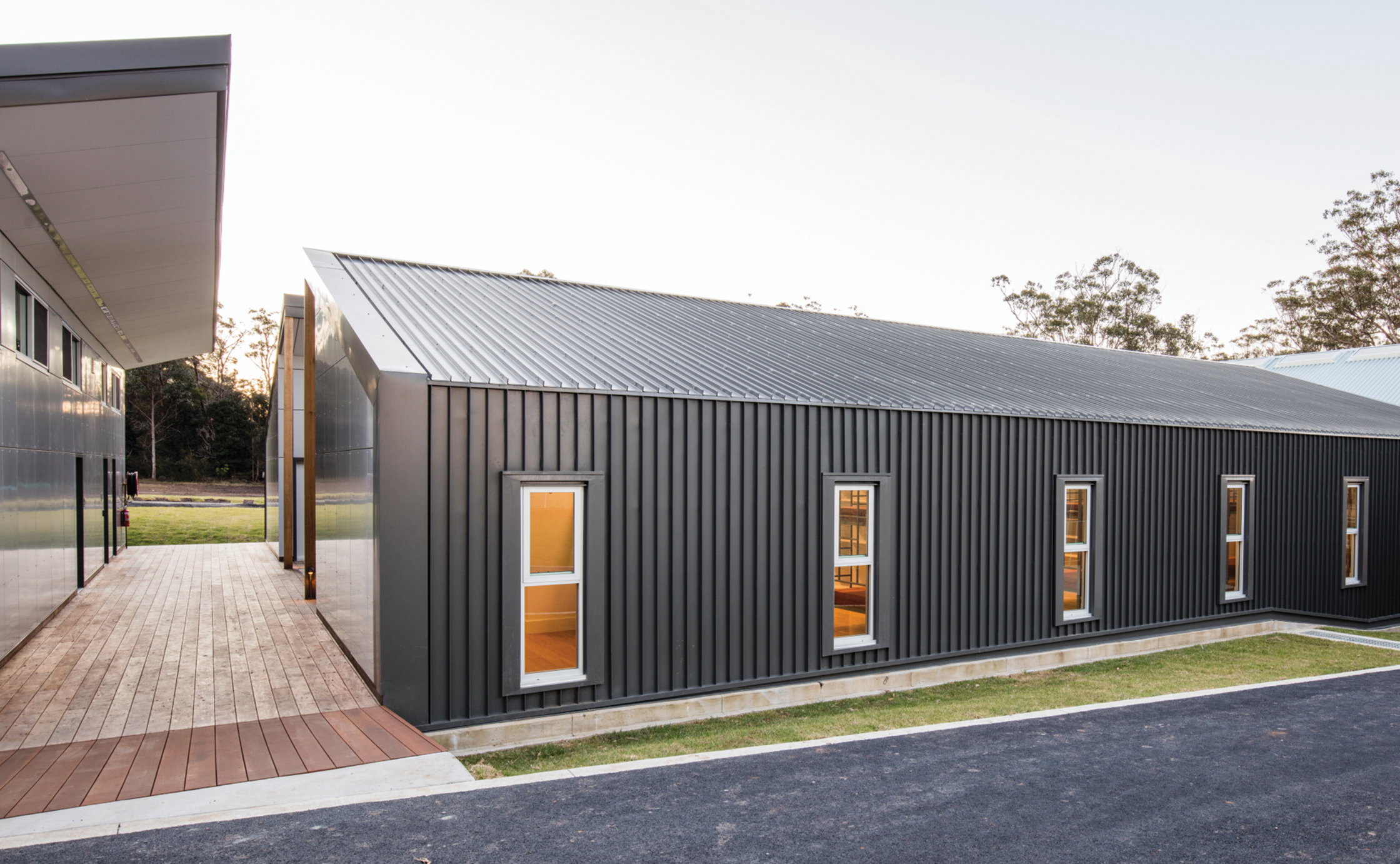
Woodland Grey®
Architect: Building Studio
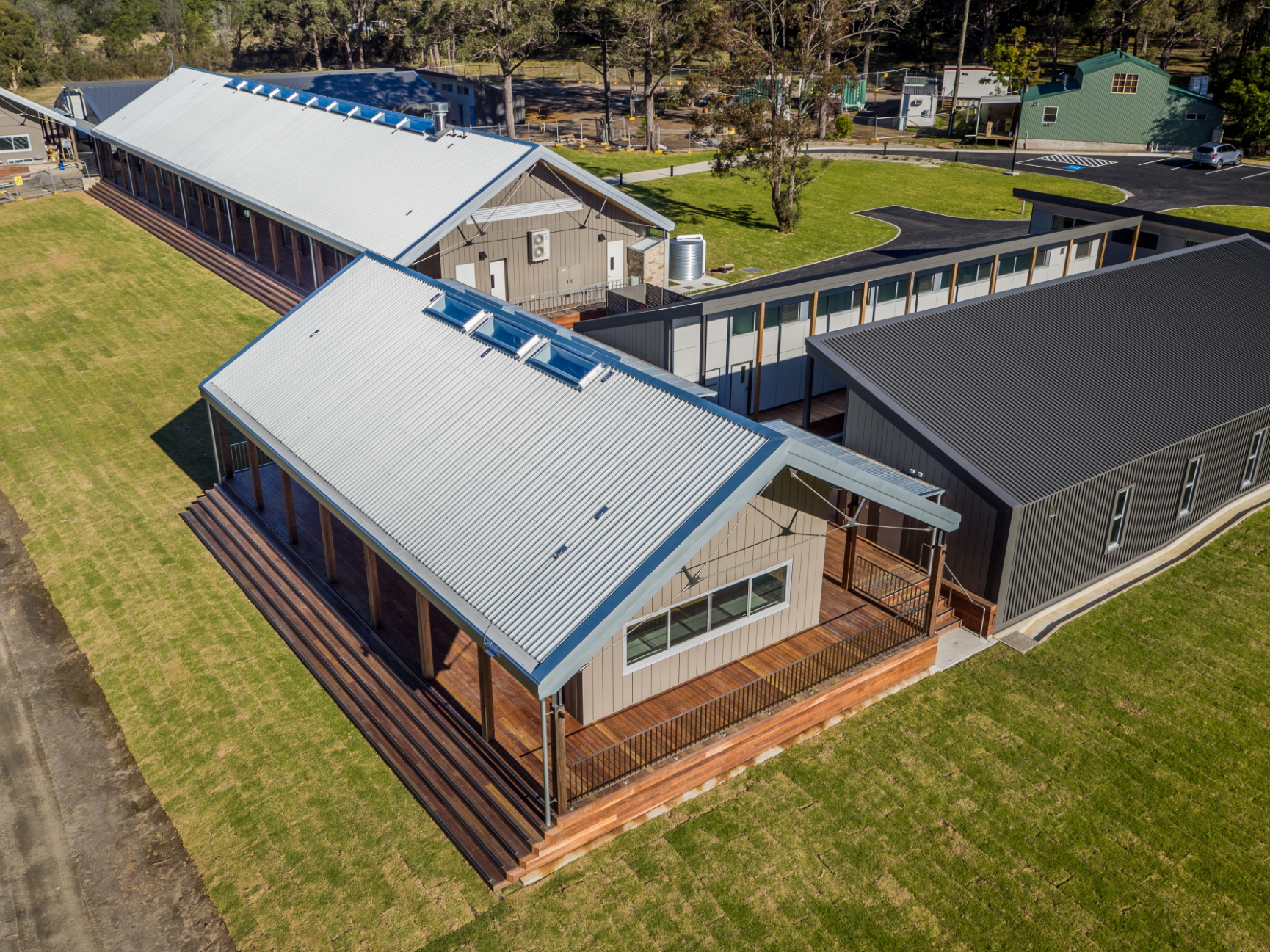
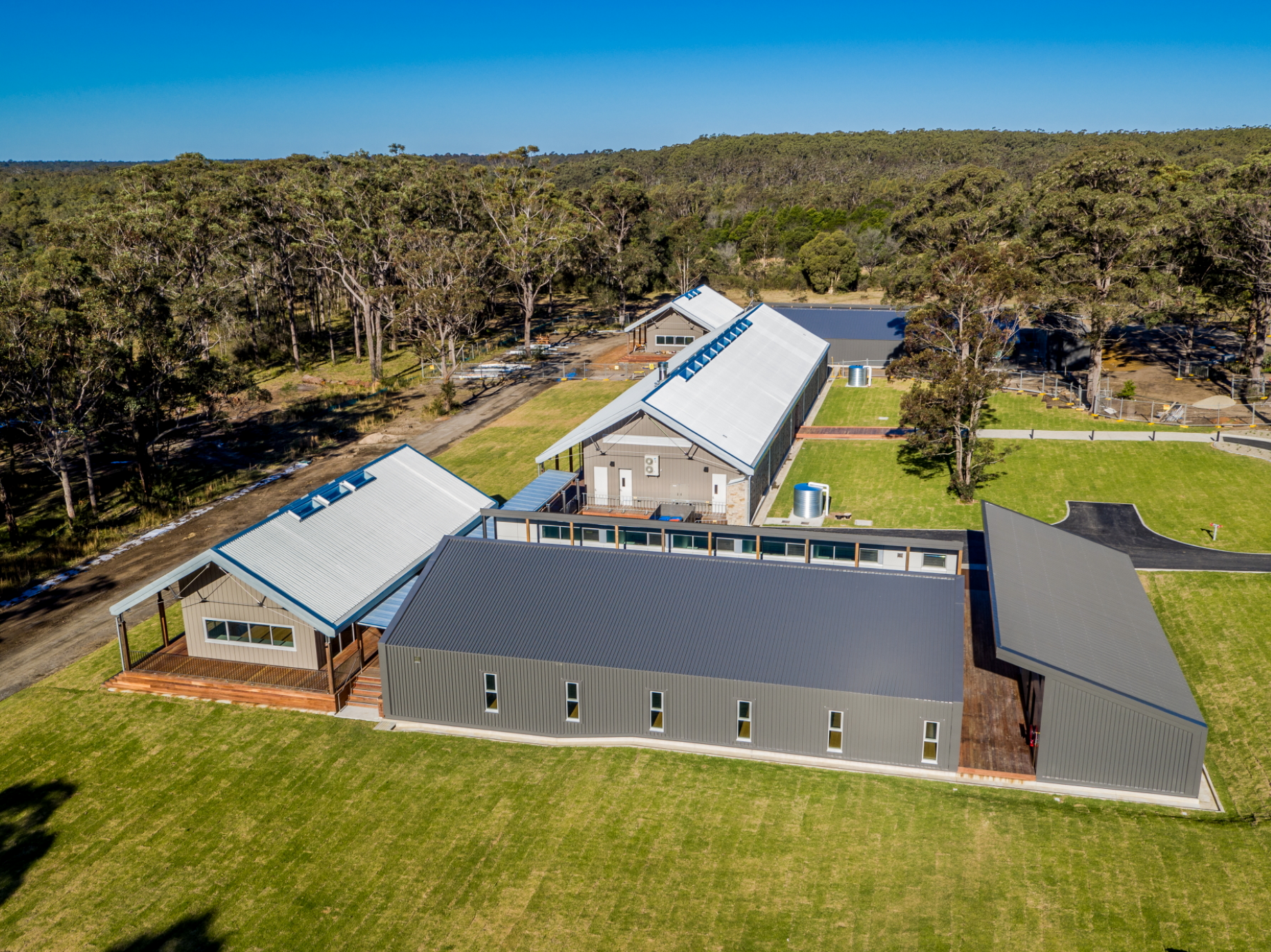
Tafe Water and Energy Trades Building, TAS
TasTAFE’s new Water and Trades Centre of Excellence represents a leap forward in training for the renewable energy sector. This state-of-the-art facility, spanning 5000 square metres, is designed to accommodate over 1200 students and apprentices annually. With workshops and classrooms strategically laid out across two levels, the centre’s innovative design includes a central sandpit and a towering three-storey high stack, mirroring the intricacies of multi-storey buildings. One of the standout features of this centre is its roofline, crafted with LYSAGHT SPANDEK® in COLORBOND® Metallic steel color ARIES®, not just for aesthetics but for functionality as well. Working closely with ARTAS Architects, Lysaght ensured that the learning experience goes beyond the classroom. When it rains, students can observe and hear firsthand how water flows and interacts with the building’s structure, providing a hands-on understanding of real-world scenarios.
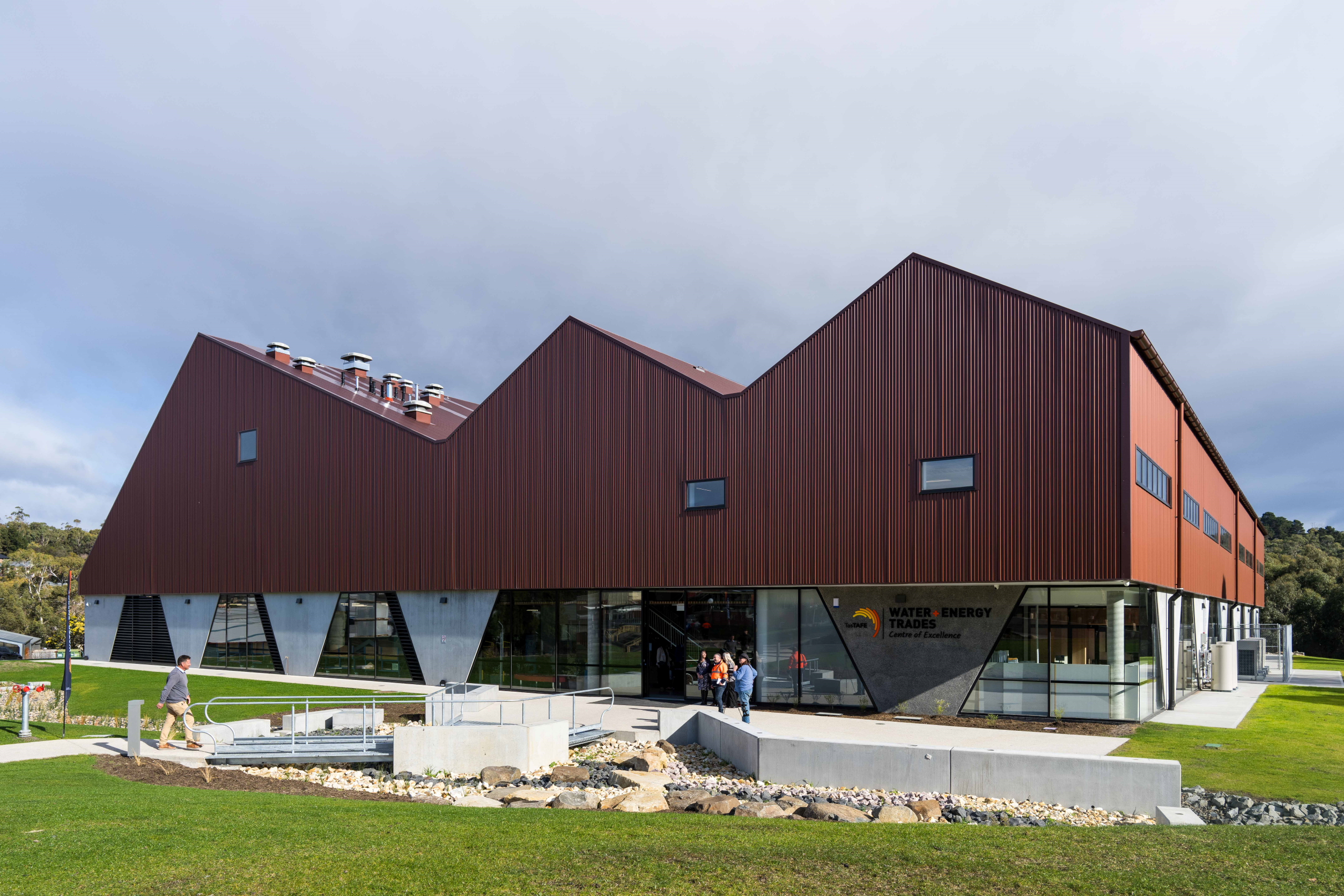
Aries™
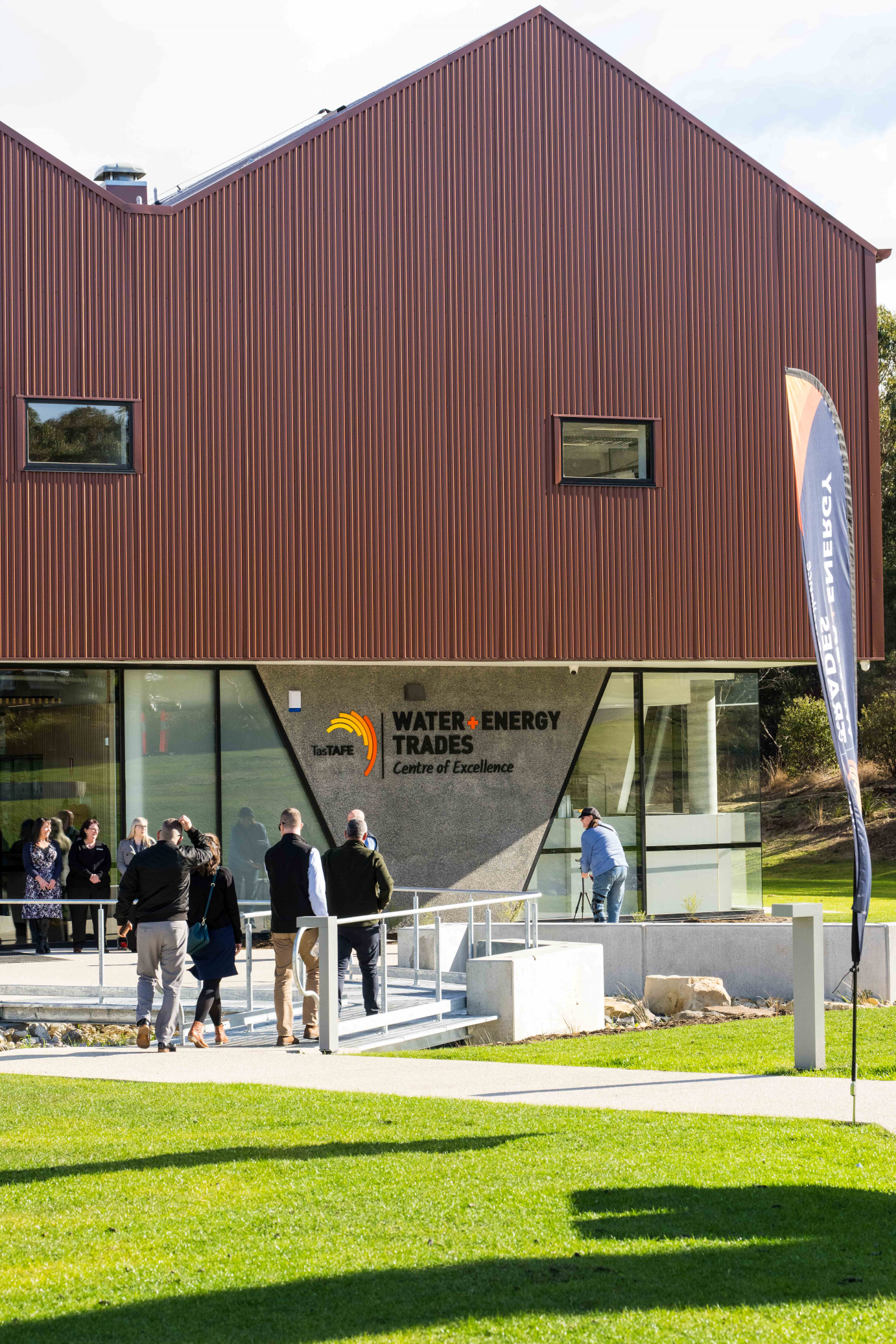
Architect: ARTAS Architects in partnership with FMSA Architecture
Trinity Grammar School Environmental & Field Studies Centre
PROJECT SPECIFICS:1,400 M² LYSAGHT LONGLINE 305® IN ZINCALUME® STEEL3,100 M² LYSAGHT LONGLINE 305® IN COLORBOND® STEEL COLOUR WOODLAND GREY®THE PROJECTIn line with Trinity Grammar School’s vision for building first-class learning environments in which students can discover and develop their innate skills and talents, the school undertakes innovative projects which vastly increase its ability to provide the best possible educational environments.
LYSAGHT® KLIP-LOK® roofing at centre for creative excellence
Located at Orchard Hills on the western outskirts of the Greater metropolitan Sydney, Penrith Anglican College is an independent co-educational school for students from pre-school to secondary school.
