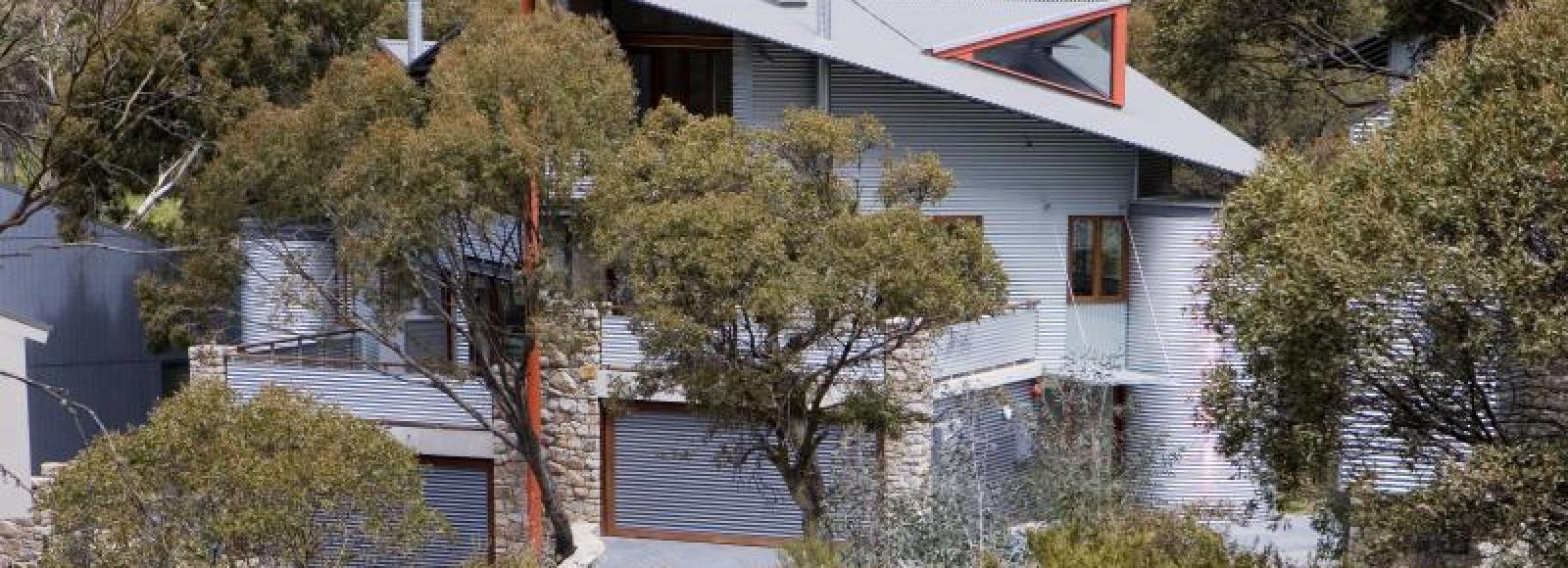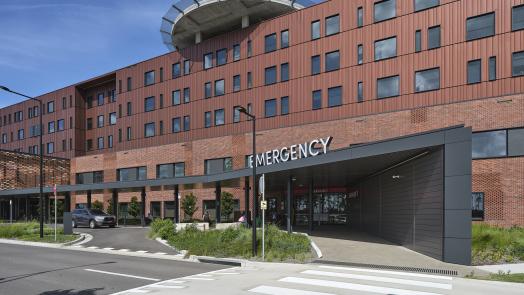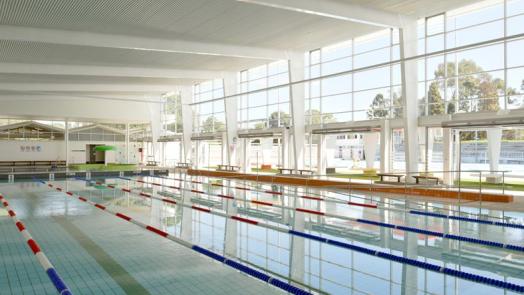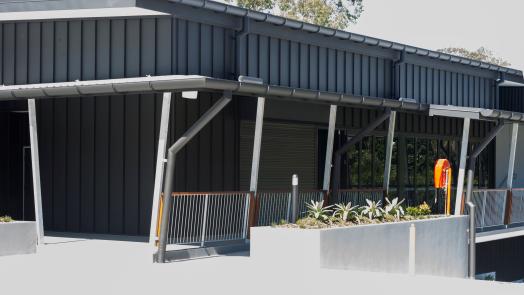
An award winning ski lodge development on Crackenback Ridge at Thredbo in the Australian Alps combines luxurious design with the durability and superior fire resistance required for a difficult environment.
The stunning Thunder + Lightning Lodges, recently won a New South Wales Master Builders Association Housing Award in the Town Houses or Villas/ Dual Occupancy A$900,001 + category.
With magnificent views of the surrounding mountain ranges, the property houses two commercial ski chalets, making extensive use of LYSAGHT® steel cladding for roof and exterior walls.
The lodges were designed by Tom Kean, a Canberra based commercial architect specialising in larger scale residential, commercial office, retail and hotel developments.
Tom christened the development "Thunder + Lightning" when a spectacular thunder storm rolled up from the south, putting on a spectacular display of alpine fireworks as he was setting out the design on site.
Each three storey, 250 square metre chalet consists of a two bedroom apartment with a separately keyed studio apartment sharing a common entry foyer.
Tom reinterpreted the traditional terrace form in the design for the Thunder + Lightning Lodges, in order to optimise the small 590 sqm site, and accommodate planning controls which limited the footprint available for development.
The design of Thunder + Lightning departs from the traditional terrace in that the two chalets are back to back, as opposed to side by side. "This design solution provides a higher degree of privacy between the chalets and affords each a 180° panoramic view to the surrounding landscape, enabling a distinct and separate outlook and identity to develop for each chalet," Tom explained.
The use of steel cladding as opposed to timber cladding on the building's exterior helped to overcome one of the major design challenges on the project, fire resistance. "The 2003 bushfires seriously threatened Thredbo and burnt out large tracts of the Kosciuszko National Park," Tom said.
"The extensive use of plywood based timber sheeting material upon which the resort had relied heavily in developments for many years became questionable. Older developments which had used these products were also suffering a high degree wear and tear with cracking and high maintenance issues evident due to the harsh winter environment."
The decision was made to eliminate timber cladding from consideration and to rely on the use of natural dry jointed field stonework and BlueScope Lysaght products in the external facade, to provide low maintenance and a degree of fire resistance compared to timber cladding.
"I was conscious of avoiding a design solution which was simply a monotonous stone and corrugated steel box," Tom said. "The range of COLORBOND® Metallic colours provided a timely solution."
The lodge's exterior features the profiles of LYSAGHT CUSTOM ORB®, LYSAGHT CUSTOM BLUE ORB® and LYSAGHT MINI ORB® in COLORBOND® Metallic steel shades of Facade®, Cortex® and Conservatory®.
The CUSTOM ORB® profile has been used in horizontal and vertically opposed panels, together with MINI ORB® to detail elements and CUSTOM BLUE ORB® in ZINCALUME® steel to balustrades, creating facades with intense patterning and interest.
"The facade responds to the environment, the weather and changing light conditions, with the three LYSAGHT® products in COLORBOND® Metallic steel picking up and reflecting every nuance of changing light from the surrounding landscape," Tom said. "When the weather changes, the facade responds."
All balustrade elements are constructed of coated steel products including CUSTOM BLUE ORB® profile in ZINCALUME® steel and LYSAGHT INTERLOK™ II, which is more commonly used for shearing shed flooring and was used on the balcony floors. These areas, which are typically high maintenance in Thredbo, are virtually maintenance free and self draining in this design solution.
"CUSTOM BLUE ORB® profile also features on the stair turret to each chalet, which contains a spiral staircase," Tom said. "The use of ZINCALUME® steel also allows for a gentle patina to develop over time, enabling these elements to soften to the traditional grey so iconic in Australia's rural landscape."
Featuring CUSTOM ORB® profile in Woodland Grey® COLORBOND® steel, the chalet roofs, with their inverted triangular forms, are set counter opposed to each other, providing each residence with a panoramic view of the mountain landscape.
Tom Kean worked very closely with leading Canberra builder, Bellevarde Constructions, on the project. Bellevarde Constructions principal, John Fielding, said construction of the project in an alpine environment was completed in a number of stages during the summer months.
"The LYSAGHT® product was very beneficial due to its immediate waterproofing, which enabled lock up stage to be achieved, and gave us confidence that the project would be waterproof until the next construction opportunity," he said.


