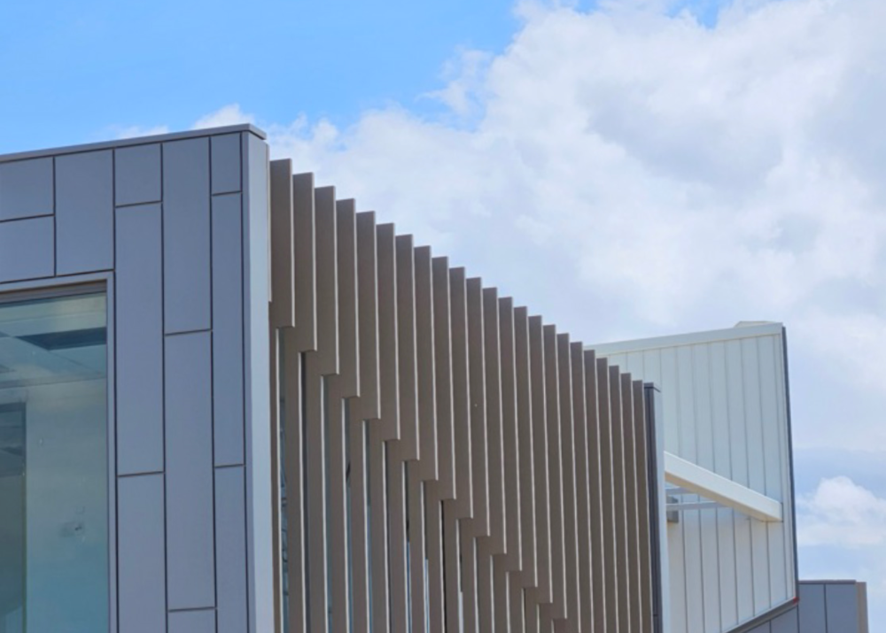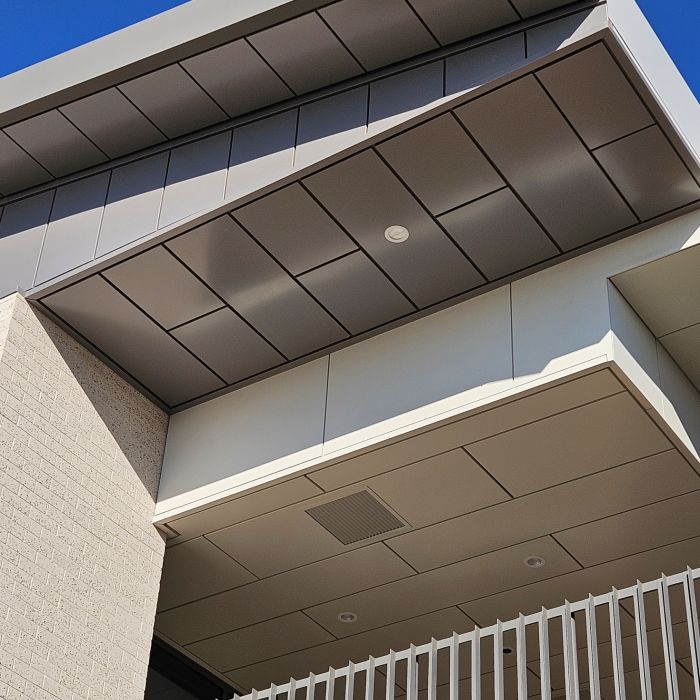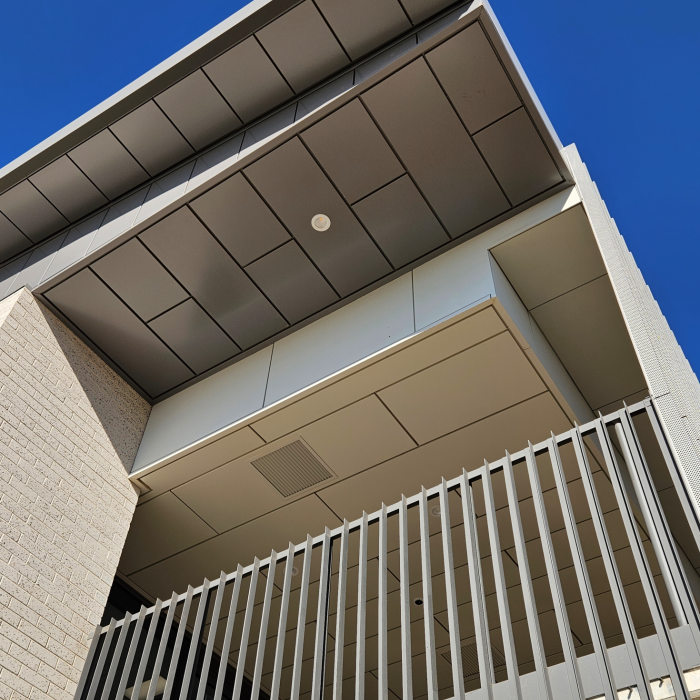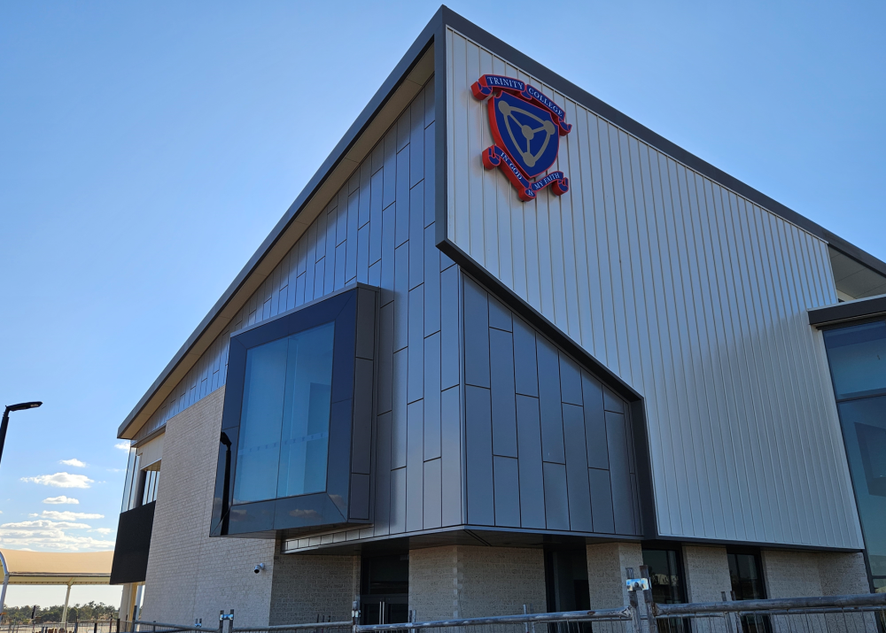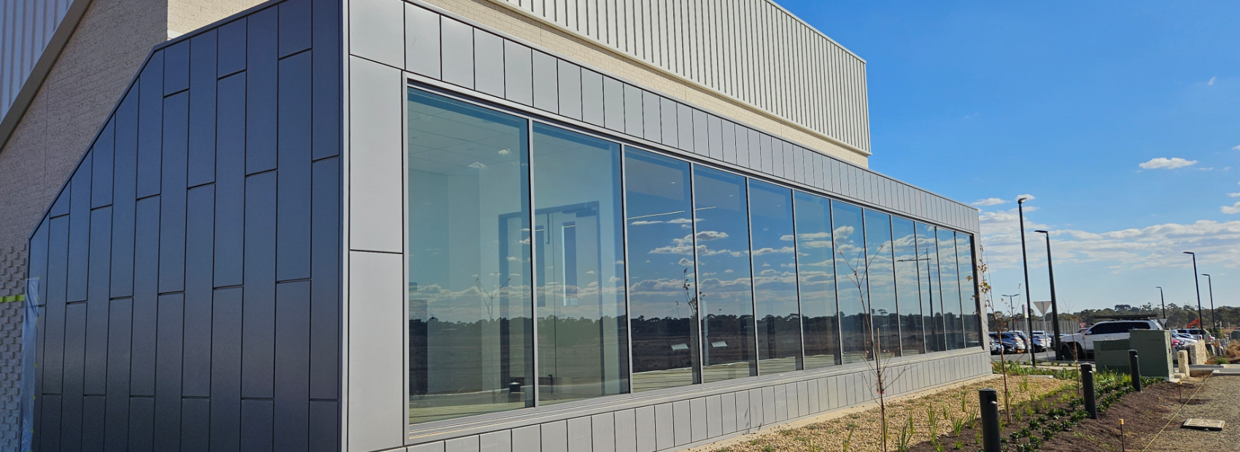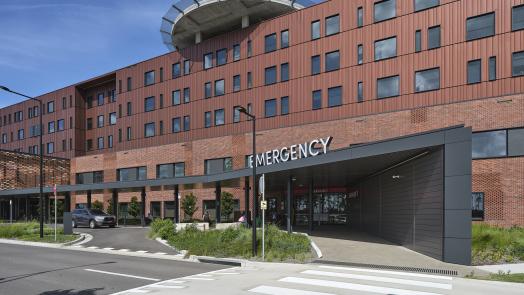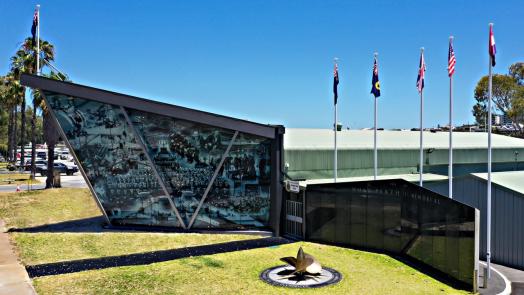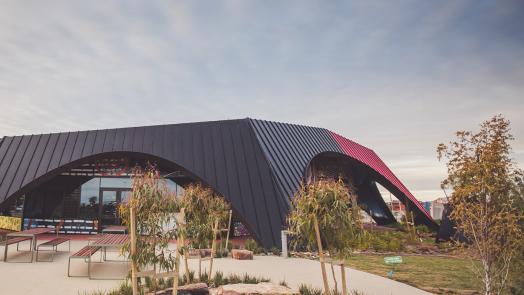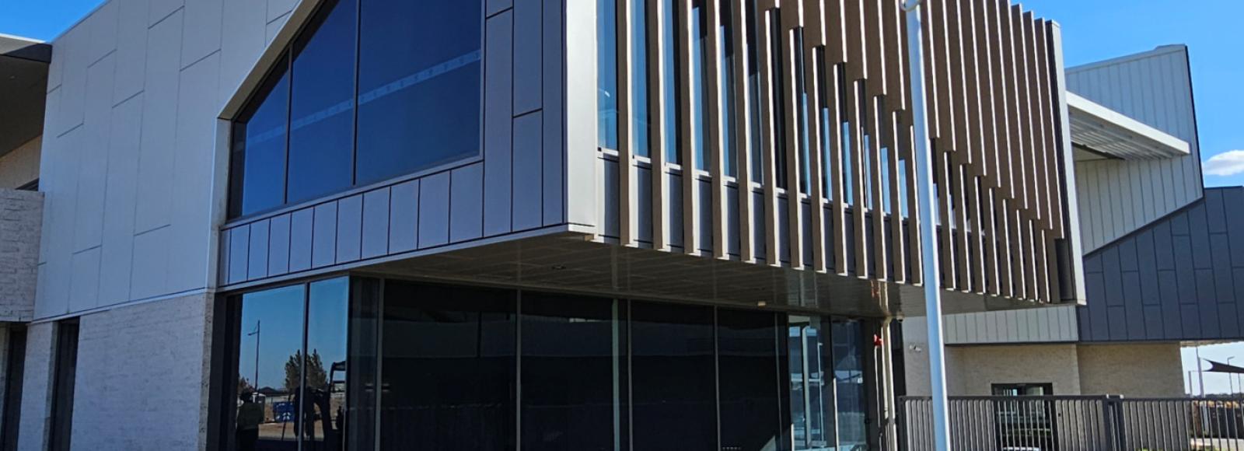
Breaking away from traditional school designs, Trinity College’s St Yves campus, represents a blend of cutting-edge architectural design and functional educational spaces.
Located in the heart of Roseworthy, South Australia, the new campus is a key feature of the area’s growth, integrating bold design elements that reflect both the aspirations of the client and the aesthetic standards of the surrounding community. The campus is both a place for learning and a landmark in the region’s architectural landscape.
The sleek, modern aesthetic of the campus was made possible by the incorporation of LYSAGHT’s AZURE® façade panels, which also offered the strength and resilience needed for enduring performance over time.
Visionary design, bold execution
The architectural approach to this project was heavily influenced by the new development’s context and the desire to create something both bold and refined.
"We were building in the middle of a new development, and the developer had high standards,” Marty Frost, the project’s architect from Swanbury Penglase, explains. “This project was meant to be a landmark for the area. We wanted the materials to stand out but still maintain an elegant, refined appearance."
To achieve this, the design incorporated grand, sweeping forms that were intended to be both visually striking and harmonious with the rural South Australian landscape.
Panel perfection: The AZURE® advantage
The AZURE® panels were chosen for their clean, crisp lines and ability to deliver a bold design statement. The flexibility in panel size and orientation allowed for the creation of large, flat wall sections accentuated by deep shadow lines, which enhanced the overall aesthetic of the college.
“They wanted something different from the standard materials,” Lysaght’s Michael Lette said. “Traditionally, schools have used lifecycle products for a long time, but this project needed something more unique. AZURE® was chosen as an alternative to aluminium. Adelaide is a very steel-focused city, and steel panels, like AZURE®, offered performance benefits in terms of fire resistance and sustainability that aluminium couldn’t match.”
The AZURE® façade system, being non-combustible and meeting the requirements of the National Construction Code (NCC), was also a crucial factor in its selection.
Collaboration in construction
One of the project’s main challenges was the curved roof design, which required careful collaboration between the builder, architect, and the Lysaght team.
“This project was more challenging, particularly because of the curved roof. That definitely made it more complex than other projects,” said Anthony Russo, Design and Construct Manager at Mossop Construction. “We worked closely with the project designers, our subcontractors, and our internal Building Information Modelling (BIM) team to fully understand the design and put together a strategy to execute it as documented.”
The AZURE® panels provided a modern look that differed from the more traditional materials typically used in educational facilities. This added a contemporary element to the design, aligning with the high expectations for the project.
Lysaght provided technical support throughout the project, from the initial design phase through to the shop drawings and installation process.
“The architect had a vision for a large format panel, much larger than traditional lifecycle materials,” Michael explained. “It ultimately came down to cost as well. The panel size was designed to reduce waste and maximise efficiency, which dictated the size at the end of the day.”
High grades all around
The final outcome of the project was well-received by all stakeholders.
“The builder and contractor were really impressed with how it turned out. It’s rare to see architects and builders both equally happy with a project, but in this case, everyone was pleased,” Michael said.
"Everyone is thrilled and excited about the project, and the client is extremely happy with it. They love using the facility, which has become a landmark educational space for them. It's quite different from what they've had previously, this being their fifth campus,” Marty commented.
“They're absolutely excited to have a modern facility with such prominent architectural features. From that perspective, the client is really happy, and the feedback we've been receiving from teachers and parents has been very positive."
A campus built for the future
Through the combination of innovative materials and thoughtful design, Trinity College’s St Yves campus is now a striking feature in Roseworthy’s architectural landscape. The project demonstrates how modern architecture and durable materials can come together to create an enduring legacy.
With close collaboration between the architect, builder, and the Lysaght team, the project successfully met its design objectives, delivering a bold and elegant educational facility that will serve the community for years to come.
