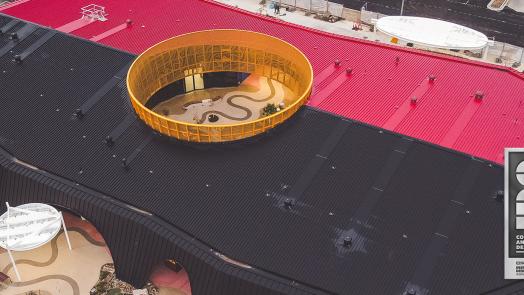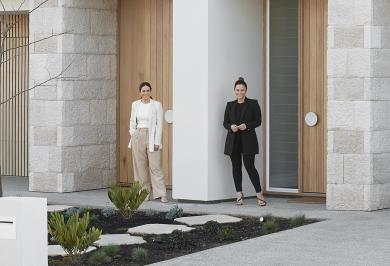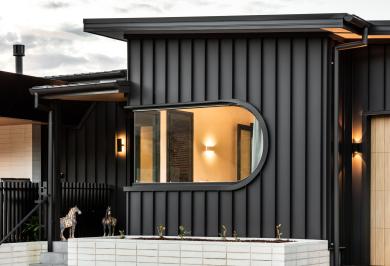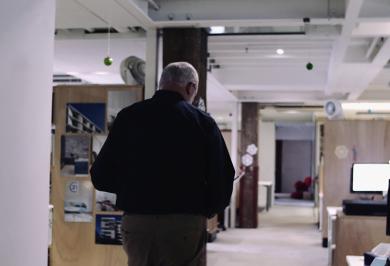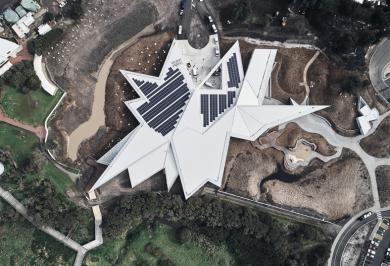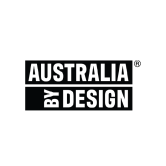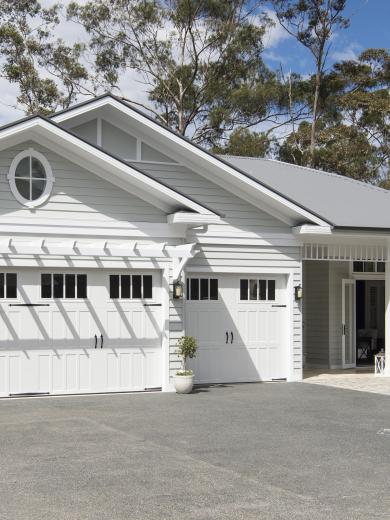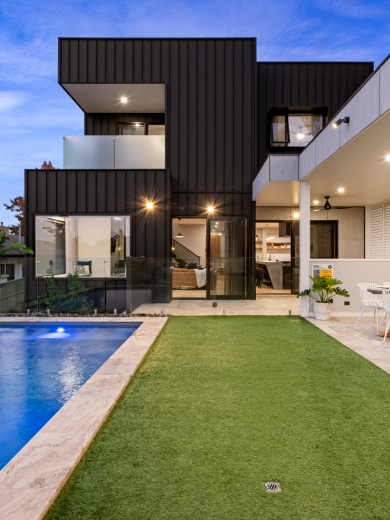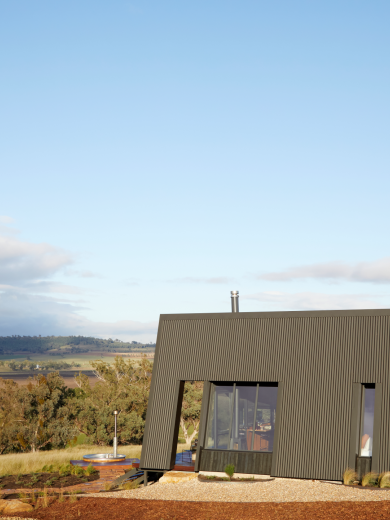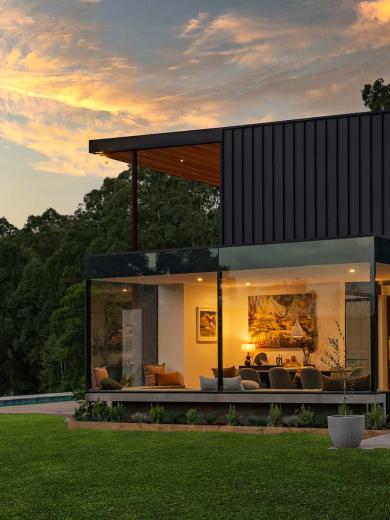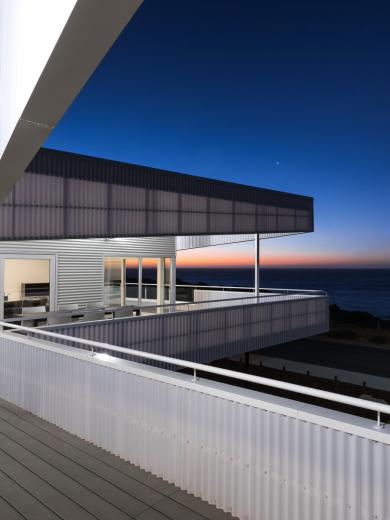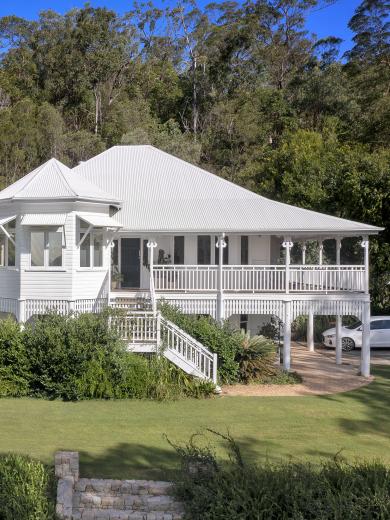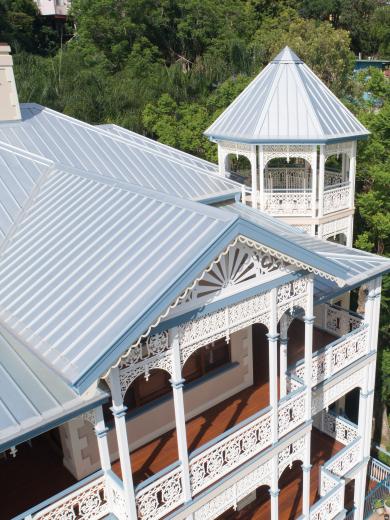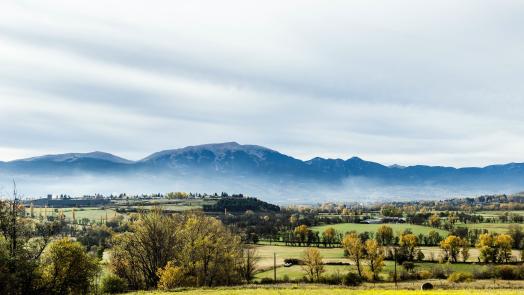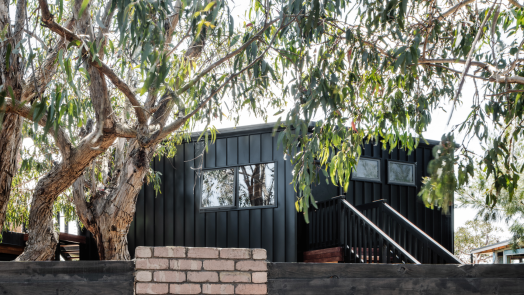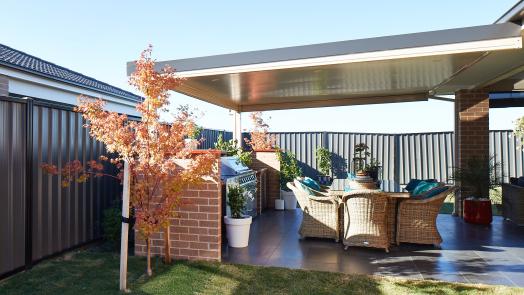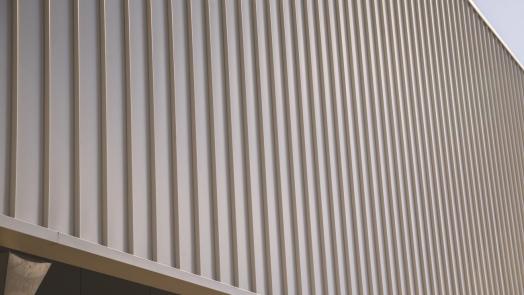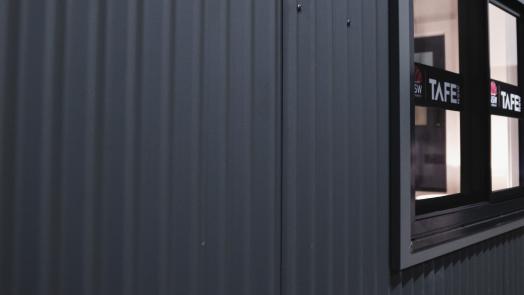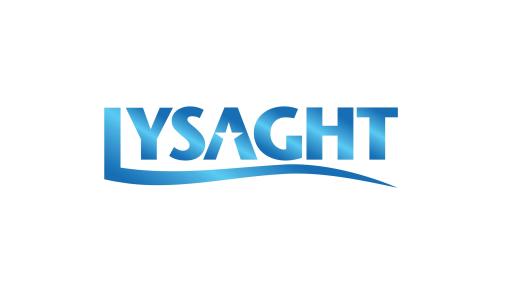Celebrating the 2025 Lysaght Inspirations Design Awards Winners
The 2025 Lysaght Inspirations Design Awards have recognised outstanding projects across Australia, from landmark cultural centres to finely crafted
homes. This year’s winners showcase excellence in residential, commercial, sustainable, regional and student design.
Latest Articles
Landscape-inspired colour advice from a trend expert
Feeling uninspired when it comes to picking colours? Look no further than your own backyard! Whether you live in the city, country or on the coast, industry-leading colour expert and trend forecaster Harley Anstee reveals a spectrum of creative opportunity.
Value‑adding outdoor ideas: patios, pergolas and more
Even if it’s just a few hours on the weekend, the time you invest on DIY or renovating your home is never wasted. From light tasks to more intensive projects, we’ll show you five of the best ways to add value to your home—beginning with your outdoor spaces...
Building a custom patio on principles that last
When it comes to summer entertaining, it’s hard to go past the chance to create your own backyard patio hotspot. From knowing the various types available, to the best techniques for complementing your home’s style, we’ll break down what you need to know…
Introducing LYSAGHT SNAPSEAM® architectural cladding
The LYSAGHT® roofing and walling range has long been a design favourite, providing aesthetically appealing and versatile facades that bend, often literally, to creative will and add exciting visual dimensions to designs.
SOLD! The House that Youth Built
The House That Youth Built, an initiative developed by leading construction industry consultants, Provident Project Management, and proudly supported by Lysaght, has some great news to share.
COVID-19 Update
During this dynamic and unprecedented time, we would like to assure our customers, suppliers and the public that Lysaght are committed to ensuring business continuity and high quality service.
