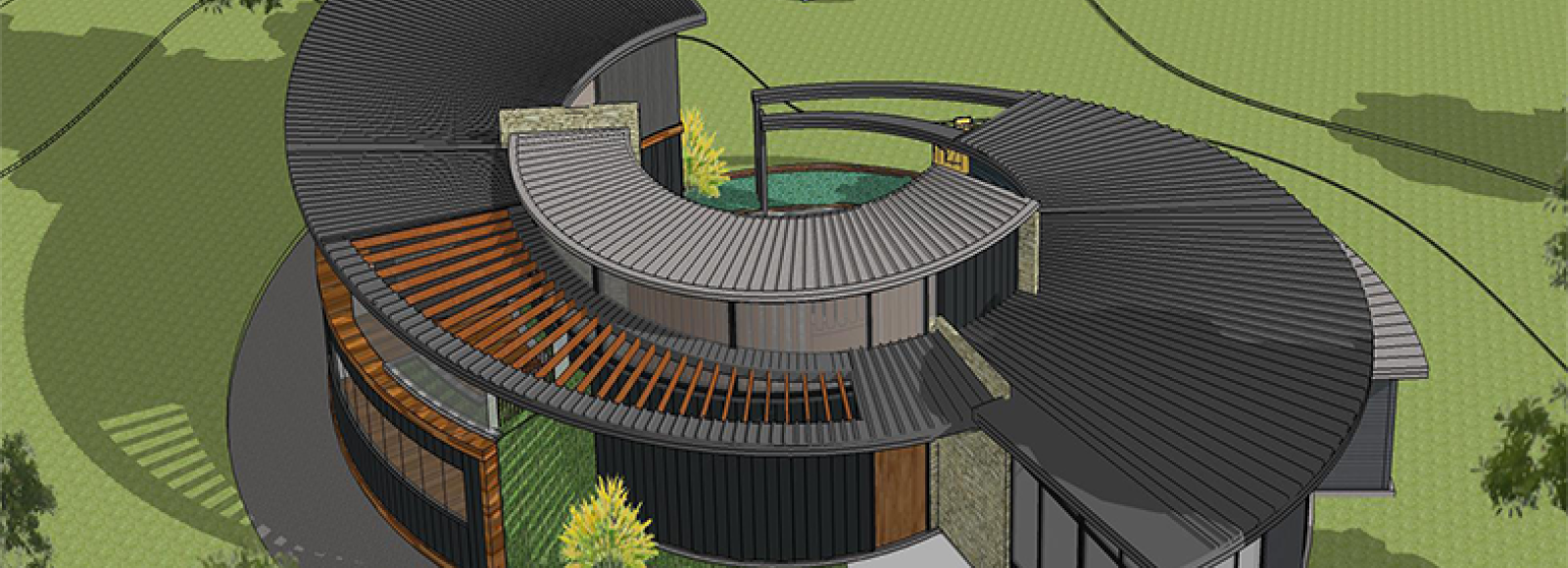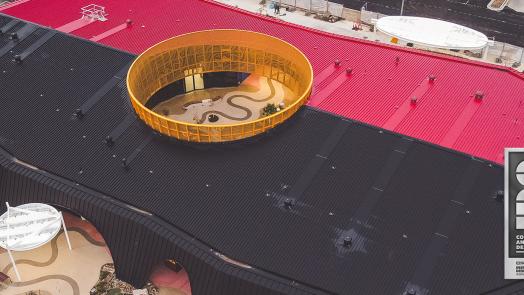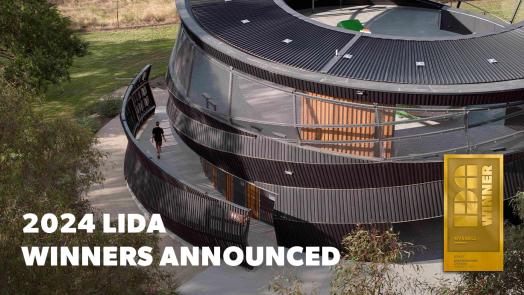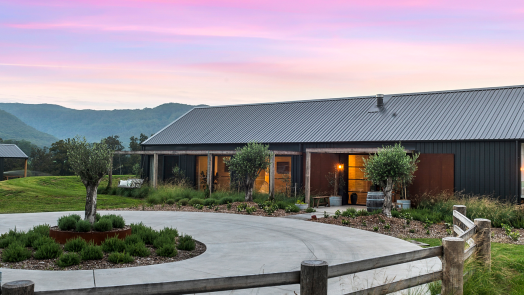
Sometimes connection to place and technology can intersect in the most unexpected ways. Such was the case for this project, winner of the Student category in the recent Lysaght Inspirations Design Awards.
Designed by Lee Nguyen, this two-storey, four-bedroom unbuilt residence was inspired by the old windmill and wildflowers that populate a 4ha site Lee’s uncle owns on the northern outskirts of Canberra. It’s a place he feels really connected to.
“I feel that emotional connection every time I come to visit, so I wanted to design a house that looked like a windmill in a windy valley,” he says.
The striking yin yang-style design is meant to reflect the angled blades on a windmill and the organic curves found in nature, but also serves to capture views and light from all directions.
“I chose a curved shape for the house because I wanted it to look like it was a part of nature,” says Lee. “Nothing in nature is square or rectangular, so why is your house square or rectangular? In addition, the curved shape walls provide a panoramic view. People who are in this house can see the beautiful scenery surrounding it.”
On the ground floor, the north-facing wing is dedicated to open plan living, with the kitchen in the middle and the living and dining space on either side. On the southern side, two compact bedrooms are positioned next to a spacious office, creating the ideal work from home environment. The northern and southern sides are connected by curved pergolas and gardens at the perimeter, with an outdoor entertaining space, including alfresco dining and pool at the centre of the residence.
Lee says this semi enclosed space works as an internal courtyard and microclimate, offering controlled protection from the elements. It is at the heart of the design.
“The alfresco plays a role as a wind control area,” Lee says. “The predominant breezes will go through that area just by opening the window, which is particularly useful in summer.
“It also connects with the dining room, living room, office and bedrooms areas, so every time you need to relax with family and friends or get some fresh air, you can just step through.”
Entry to the upper level is via a gently curved staircase positioned in the double void foyer.
Upstairs, Lee has created a third bedroom plus the master suite with built-in robe and ensuite bathroom. These rooms are connected via a hallway that leads onto a roof garden.
This marriage of aesthetics and practicalities would not be possible without the use of LYSAGHT LONGLINE 305® for the roof, which allows it to be compressed towards the centre of the roof and fanning out along the perimeter.
“In the beginning, I spent a lot of time looking for a solution for the roof,” says Lee. “How can I make a roof with this shape without cutting and wasting a lot of materials? Finally, thanks to LONGLINE 305®, I have a solution.”
By specifying LONGLINE 305® for all levels of the design, Lee has created a layered effect, quietly mirroring the blades of the windmill, which are also typically made from lightweight, flexible steel. The use of LONGLINE 305® for the living space roof on the ground floor provides a sculptural element from the upper floor, directing the eye out towards the landscape.
Lee partnered the roofing with LYSAGHT DOMINION® and IMPERIAL® wall cladding in COLORBOND® steel as well as stone and timber, which has been specified for the eaves, further tying the design into the Australian rural vernacular. He says the combination of materials gives the house a sense of permanence in the landscape while being unashamedly contemporary.
“I want the style of the building to be modern, which is why I chose DOMINION® in and IMPERIAL® in COLORBOND® steel colours Wallaby®, Monument® and Deep Ocean®,” he says. “I love the colours because the grey, dark grey and blue combine naturally with timber and help give the house a look of strength but also create a sense of warmth and balance.”
When the design called for defined angles, such as where the curves meet the ‘blades’ of the walls, FORMFLOW® C90™ was the obvious choice. With its clean lines, this ‘no gaps’ solution was subtle enough not to draw attention away from the curved design that define this house, while also providing a fail proof solution able to withstand all kinds of weather. Lee specified it for the exterior corners of the living room walls.
For now, though, this house remains on the drawing board as Lee completes his studies later this year. Here’s hoping it doesn’t stay there too long.…


