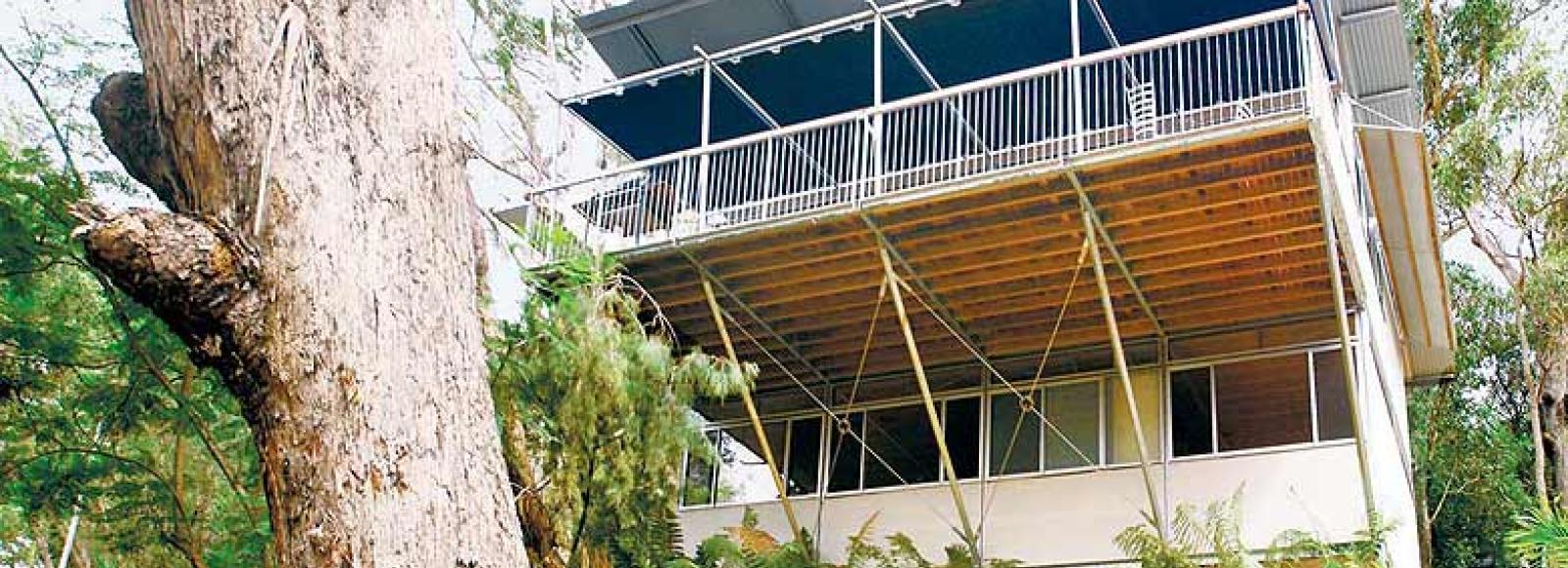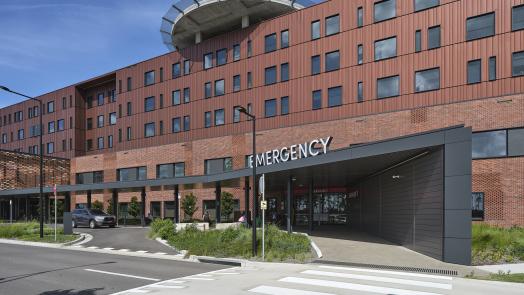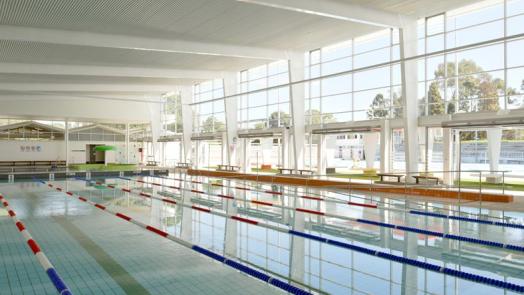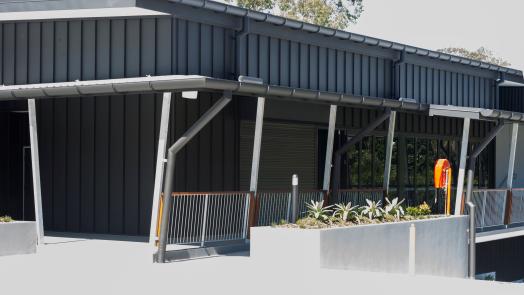
As a growing number of Australian architects expand the use of corrugated steel from residential roofs to external and internal walls, some believe the time is right to bring the techniques of mass production to bear on sustainable steel building products.
As a growing number of Australian architects expand the use of corrugated steel from residential roofs to external and internal walls, some believe the time is right to bring the techniques of mass production to bear on sustainable steel building products.
Sydney architect Sue Harper and environmental engineer husband Andy Irvine have developed a prefabricated steel building system they say makes it quicker, easier and cheaper to build a stylish range of buildings such as houses, cabins, schools and offices.
The system uses component based rather than the traditional module or pod-based construction, allowing a house's ultimate design, shape and size to be determined by factors ranging from budget through to site positioning.
"Australian companies are producing some really innovative buildings that are rapidly changing the prefabricated and transportable housing sector, but much of it is based on building modules, rather than at the component level," Andy Irvine said. "The only way you can alter the look and size of many pre-fab houses currently available is to add another module."
Sue Harper developed the concept over a number of years while working in remote Aboriginal communities in northern Australia, basing it on a patented, self supporting steel frame she calls a 'picture frame'. While the concept is architectural, the company is not simply aiming for the upper end of the residential market.
"We want to appeal to most home builders and institutional clients where sustainability and flexibility can have a real impact," Mr Irvine said.
Each frame is designed around the standard building size of 1200mm x 2400mm, and frames can be bolted together to form different sized rooms. Because they are all based on a standard size, components such as louvres, walls, windows, bifold and sliding doors are screwed into the frame 'skeleton', and can be easily upgraded or interchanged in a few minutes without any renovation work.
To improve environmental performance and fire resistance, Sue Harper and Andy Irvine are investigating a range of modular walling concepts, one based on polystyrene sandwiched by steel sheeting, that can be quickly and easily secured into the frames.
"Profiled steel sheeting in standard sizes can also be used to fit our frames," Mr Irvine said. "Sustainable products like ZINCALUME® steel and COLORBOND® steel in LYSAGHT MINI ORB® and perforated LYSAGHT MINI ORB® profiles are ideal as they are lightweight and low maintenance."
These materials can also be used in features such as screens and in utility areas for internal walls.
Their roofs, skillion or pitched, are invariably made from corrugated steel. Walls, floors and roofs are usually insulated for added energy efficiency.
Because the frames are self supporting, there is no need for internal structural walls, opening the inside of the house to almost infinite design possibilities. Flooring is based on 2400mm by 1200mm steel framing.
The couple has also developed what they call Pop-Outs, prefabricated bays that attach to the same 2400mm by 1200m frames, allowing for small rooms such as kitchens, laundries, office space, wardrobes or ensuites to be included in new homes, or easily added to their existing homes.
"Because Pop-Outs bolt on to the side of the building, it's far easier to install plumbing, cabling and other services," Mr Irvine said.
"Sue designed the concept to be lightweight, cost effective to transport anywhere in Australia or shipped in containers, and easy to erect. Someone with basic building experience and basic tools should be able to erect one of our homes in a fraction of the time it takes to build conventionally."
The component nature of this building system means rooms can be added and extended, or removed, efficiently. In fact, a whole house can be disassembled in a matter of days and shifted to another site for erection.
"And because so much of the building is steel, it can largely be recycled, adding to its sustainability," Mr Irvine said.
The pair built their prototype house on the Hawkesbury River north of Sydney several years ago. More recently they teamed up with owner/builder builder Liam Flood to complete another house on a difficult block on Dangar Island. All materials had to be barged in and the house has been recognised by various housing and architectural awards for its design and environmental performance.
The modular nature of Sue Harper's concept allowed this house to be a series of joined pavilions that take advantage of their steep bush surrounds, giving the feeling of living in a tree house. "The beauty of our system is that as your budget improves, or needs change, you can simply remove cheaper components and add better quality materials, windows, doors and so on," Mr Irvine said. "You can also add Pop-Outs and extra rooms as the family grows."


