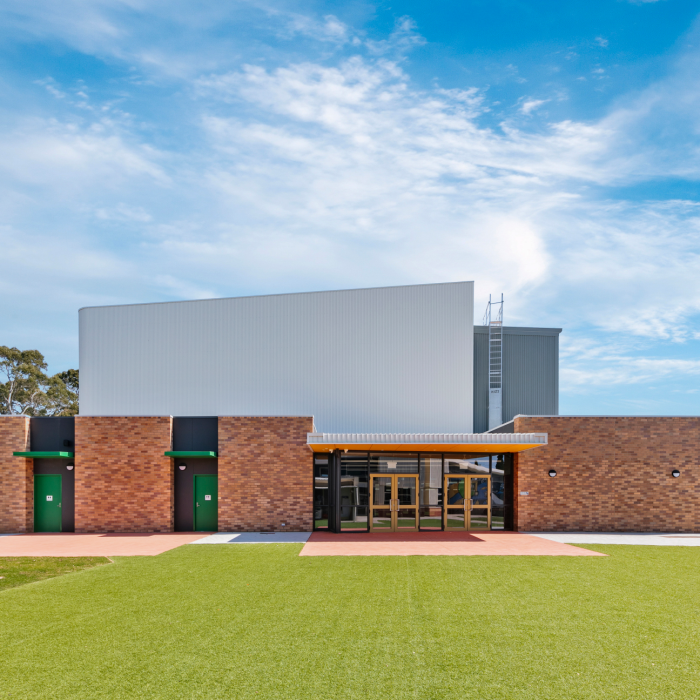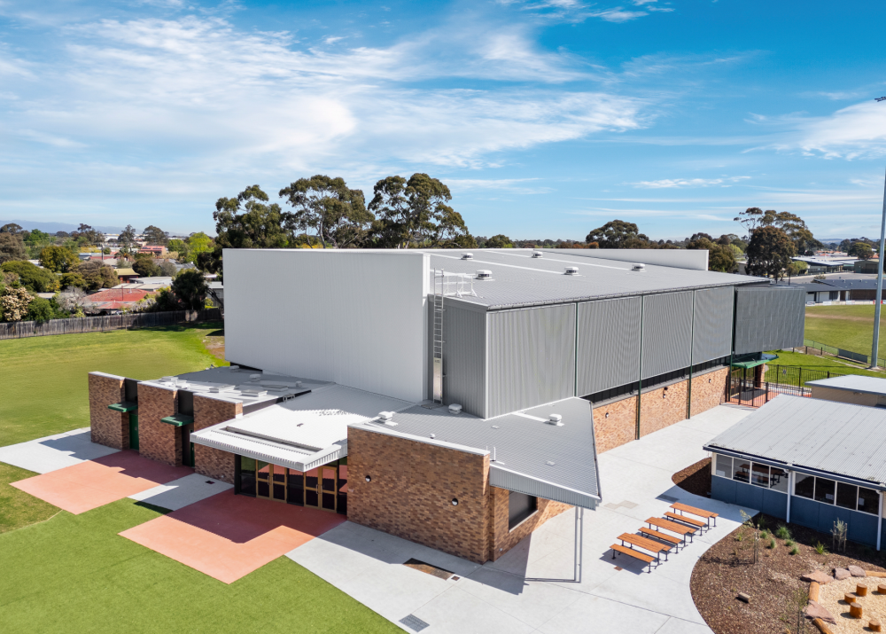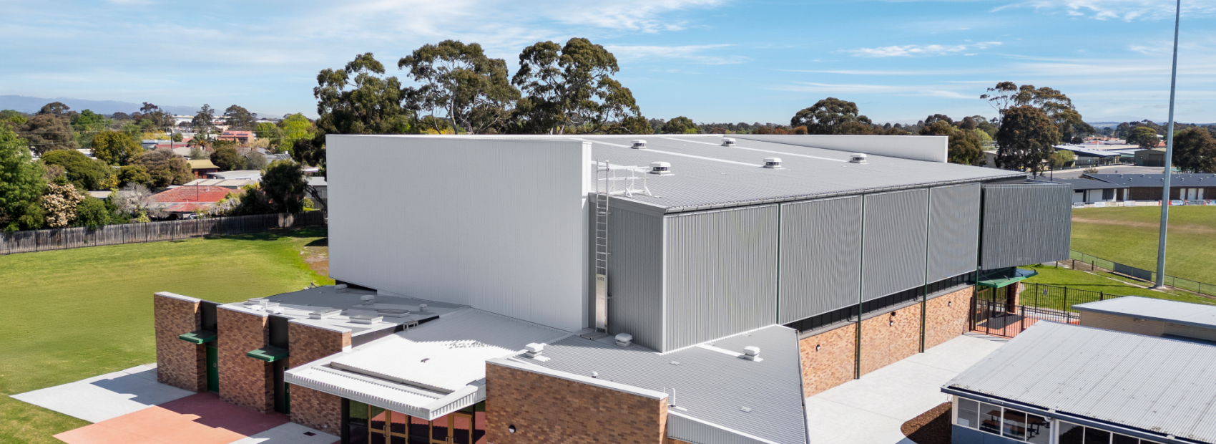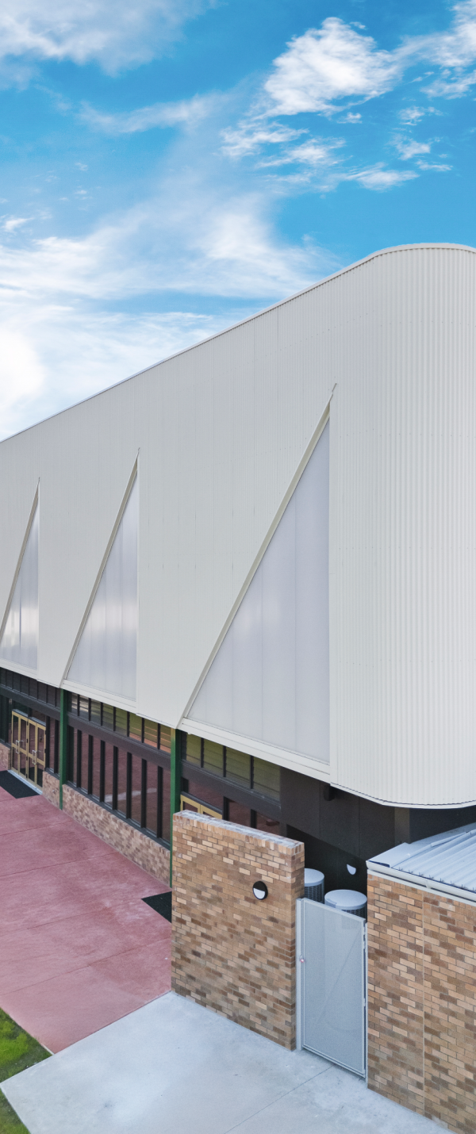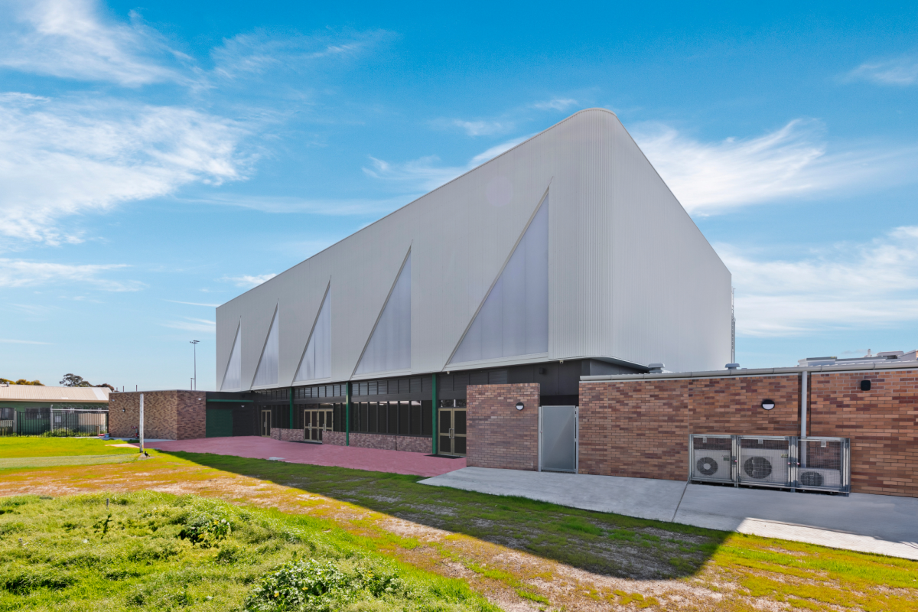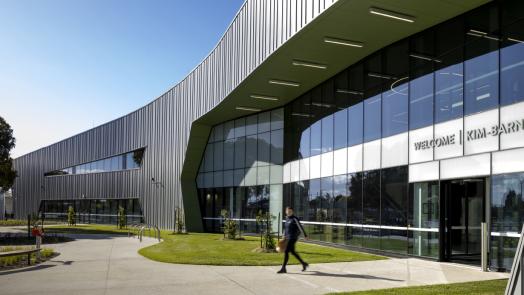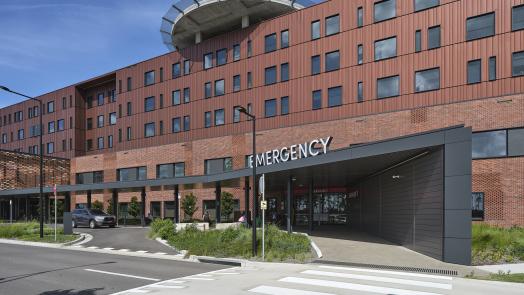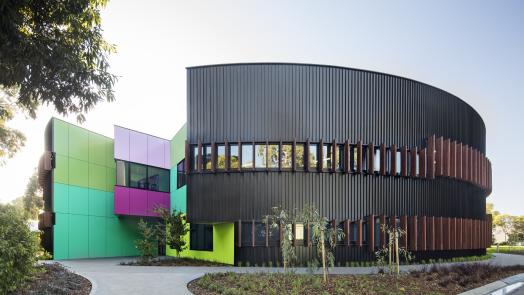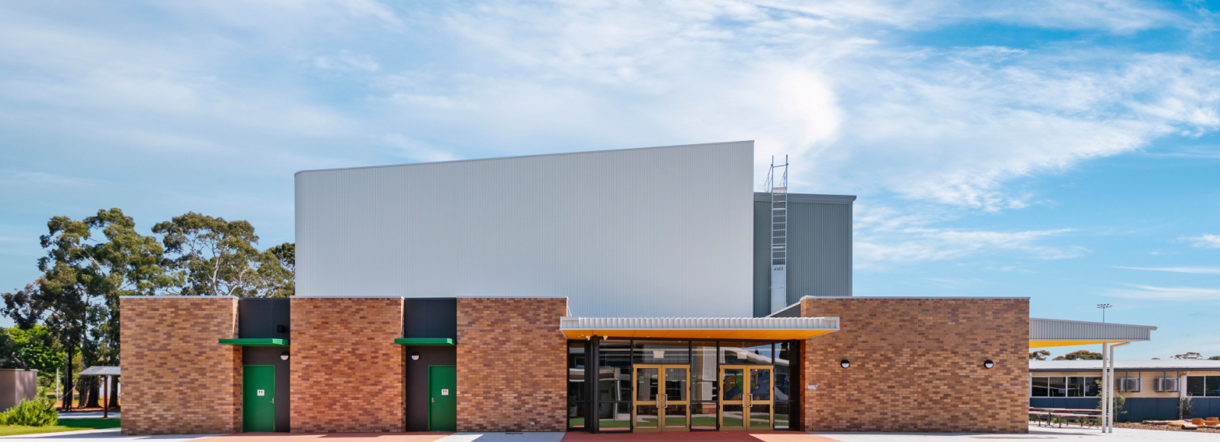
With a clear vision and $10.6 million in state funding, Traralgon (Stockdale Road) Primary School set out to turn its aging campus into a centre for 21st-century education.
Kicking off in Q2 2021 and set to finish in 2024, the project’s scope demanded an approach that was as functional as it was visually compelling. The centrepiece of this upgrade was the construction of a competition-grade gymnasium, along with new art facilities, a learning centre, and upgraded classrooms and staff areas.
The gymnasium’s design called for materials that could handle complex forms while maintaining structural integrity and visual appeal. Enter LYSAGHT’s premium steel products—KLIP-LOK 700 HI-STRENGTH®, LONGLINE 305®, and TRIMDEK®—which provided the strength and flexibility needed to bring this ambitious vision to life.
Steeling the show
To achieve the desired modern look and feel, the project made extensive use of LYSAGHT’s advanced cladding and roofing systems:
● KLIP-LOK 700 HI-STRENGTH® was used for its sleek, modern appearance and its ability to handle long, uninterrupted spans.
● LONGLINE 305®, with its concealed fixing system and tapered profile, provided the linear elegance and flexibility needed for complex areas of the design.
● TRIMDEK® was selected for its clean, trapezoidal ribbed profile, offering a complementary aesthetic and exceptional performance.
"The builders wanted a sophisticated look with long, continuous spans and minimal joints, “ explained Daniel Polbrat, Lysaght Account Manager. “By combining KLIP-LOK 700 for the roof and LONGLINE 305® for the walls, they maintained a cohesive appearance without compromising on durability or function."
Nailing the details
The unique nature of the gym’s design presented challenges during construction. The curved walls and intricate flashings required precise coordination and detailed work to execute the vision.
"Stockdale Rd was a challenging, yet rewarding project,” David Hill, Construction Manager at Tequa Group, said. “The design was unconventional, and the level of detail created obstacles that the team overcame while gaining excellent experience. Connecting four-piece transition toe mould flashings with curved walls kept the team on their toes!"
LYSAGHT provided ongoing support throughout the project, assisting with technical advice, product specifications, and project coordination to ensure materials were delivered on time and as required.
“Lead times are always an issue,” explained Daniel. “And what Lysaght does really well is project coordination, making sure that we get items on site in a timely manner, and that deliveries are met on time.”
This support helped maintain the project’s momentum and achieve the high-quality finishes expected by Traralgon Primary School.
Strength meets style
Without the right products, a challenging build could have become much harder. LYSAGHT’s KLIP-LOK 700 HI-STRENGTH®, LONGLINE 305®, and TRIMDEK® products performed exceptionally well, and their durability, ease of installation, and visual impact made them ideal choices for the project.
"Lysaght’s product was reliable every step of the way. Its strength and design made installation easy and smooth," commented David Hill.
The performance of these materials contributed significantly to the project’s success, helping the team overcome technical challenges while delivering a premium outcome.
Top of the class
The result is a striking, modern facility that seamlessly integrates bold design with the practical requirements of a school gymnasium. Stakeholders highlight the project as an example of how innovative design and the right materials can come together to create something truly exceptional.
"Looking back on the project now that it has been completed, a sense of pride comes to mind. Knowing the challenges the team faced, and to deliver such a high-end product, is humbling to say the least," David reflected.
A gym built to inspire
By combining durable, high-performing materials with a forward-thinking approach, the project team created a facility that will serve the school and its community for years to come.
The real success of this project goes beyond the finished structure—it has elevated the entire school experience for the students at Traralgon Primary School. From the streamlined rooflines to the refined wall detailing, every element was designed to support a modern, inspiring learning environment. For the students and staff, the gymnasium is now a place that invites them to dream bigger, reach higher, and hit ambitious goals
