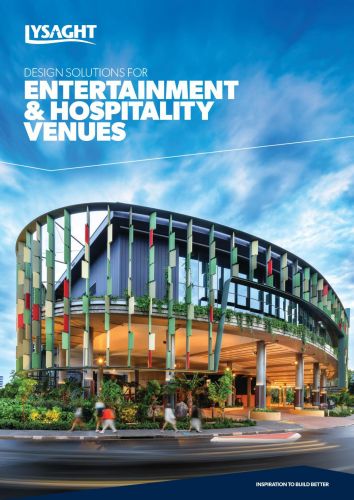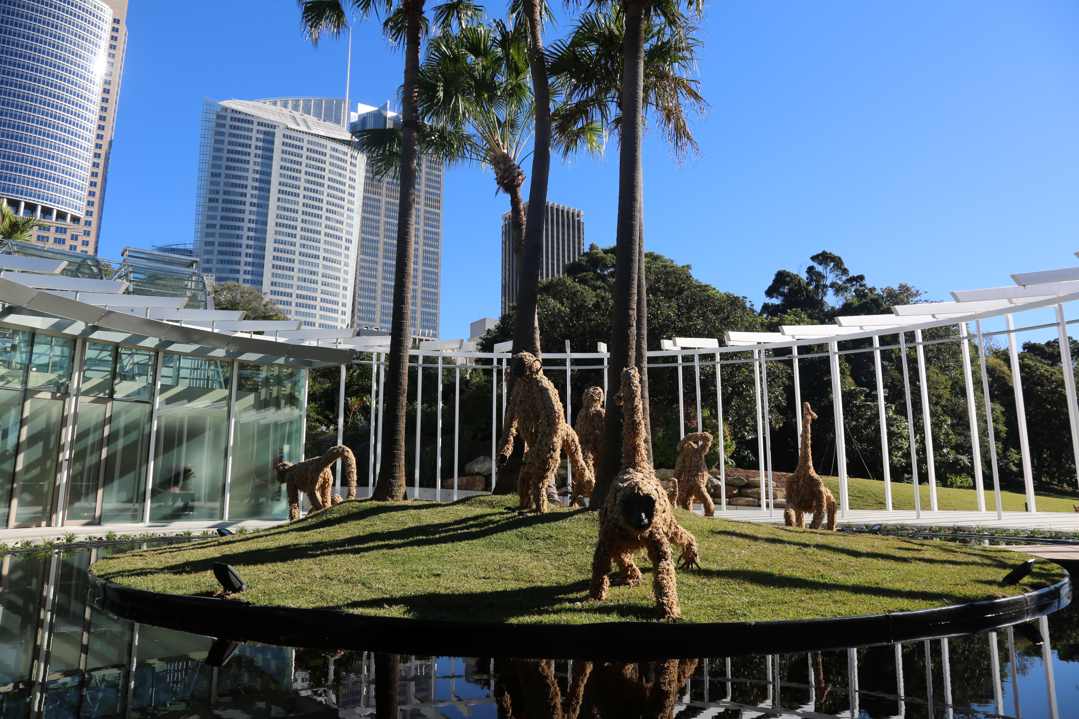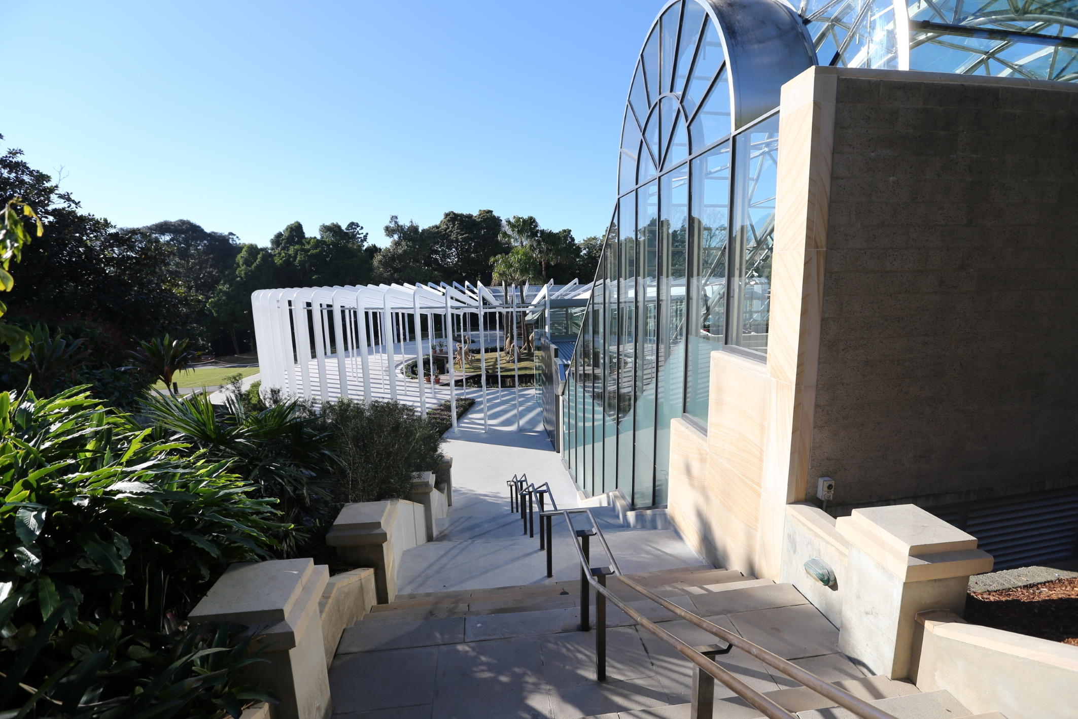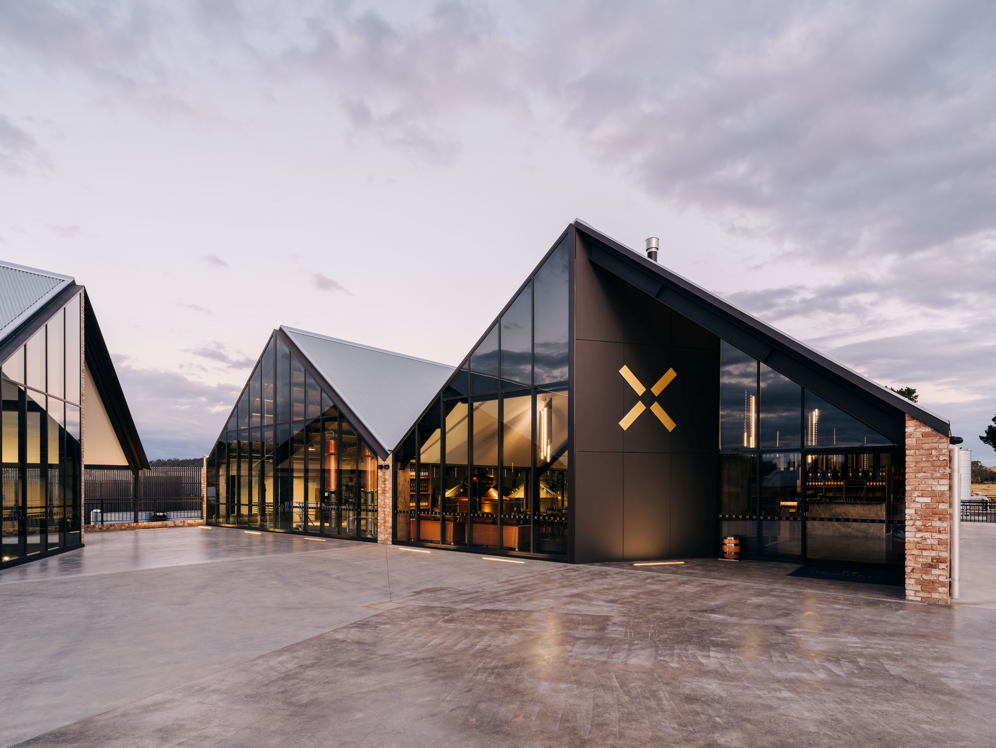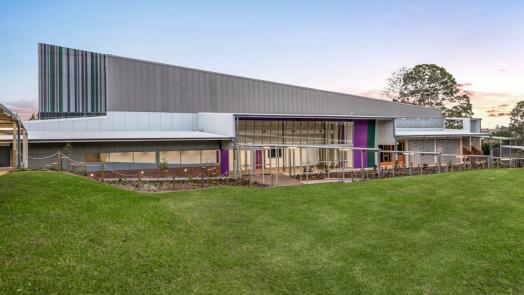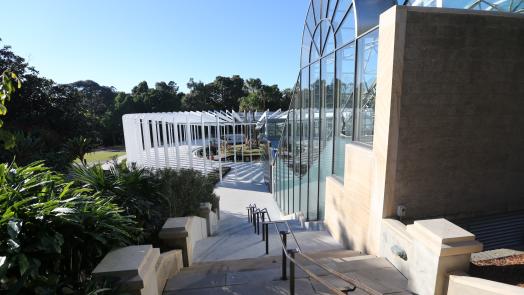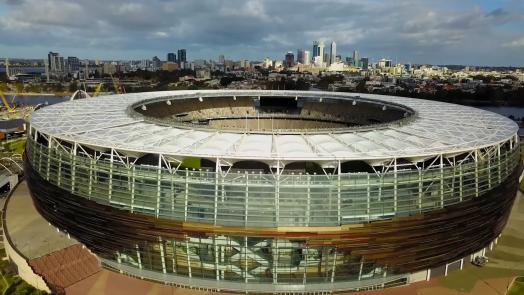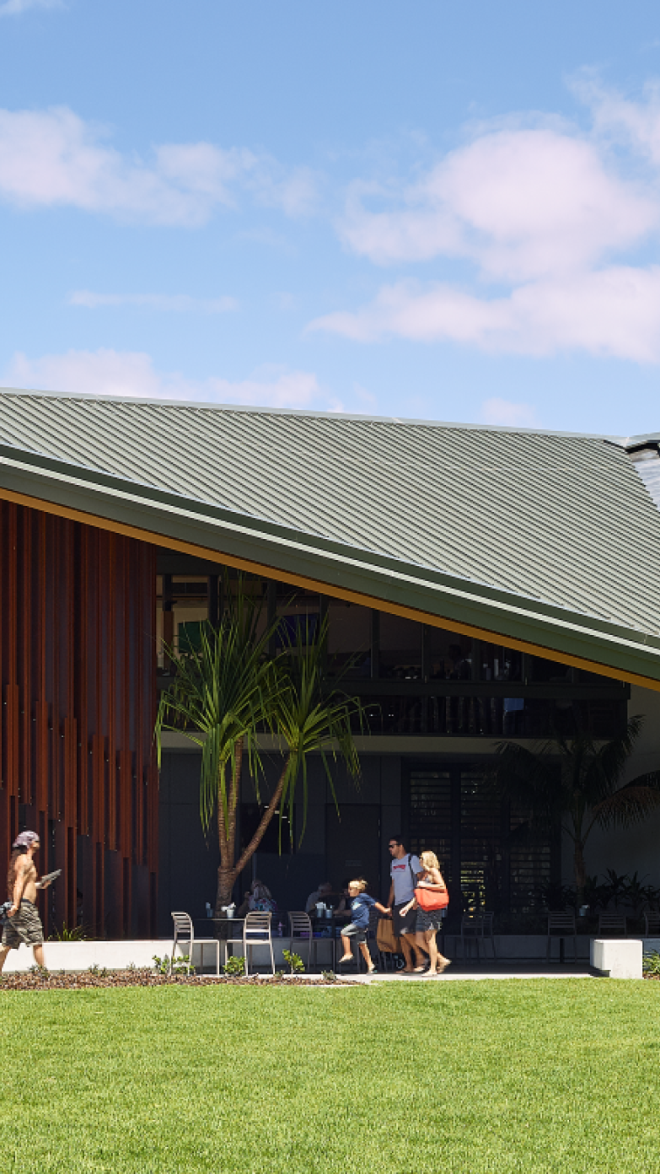
Great design decisions transform the physical space and functionality of entertainment and hospitality venues. Creating environments in the entertainment and hospitality sector presents a unique set of considerations. Designed correctly, these environments can inspire excitement and pleasure, create lasting memories, or provide a relaxing haven for guests. From concept to completion, Lysaght’s decades of experience in the entertainment and hospitality sector ensure we understand every challenge and need. Lysaght’s range of products and solutions are designed to enhance entertainment and hospitality venues through their durability, energy efficiency, aesthetics, cost-effectiveness and environmental impact
The Calyx - The Royal Botanic Garden
Located on the site of the existing Sydney Tropical Centre within the Royal Botanic Garden, Sydney, The Calyx is a new world-class attraction which features the largest living green wall in the southern hemisphere. Designed as an extension of the Garden’s Arc Glasshouse, the $17 million exhibition centre replaced the former Tropical Centre pyramid and foyer and provides an integrated mix of indoor and outdoor areas to accommodate a variety of horticultural displays, regular hospitality events and cultural exhibitions. With its circular form and strong, rib-like steel frame, the very nature of The Calyx made tapered LYSAGHT LONGLINE 305® cladding a natural choice for roofing the enclosed sections of the new exhibition centre. With its own bold ribs rising dramatically from wide, flat pans and creating a strong visual where the tapered ends came together at the inner edge of the roof, tapered LYSAGHT LONGLINE 305® cladding perfectly complemented the striking circular structure.
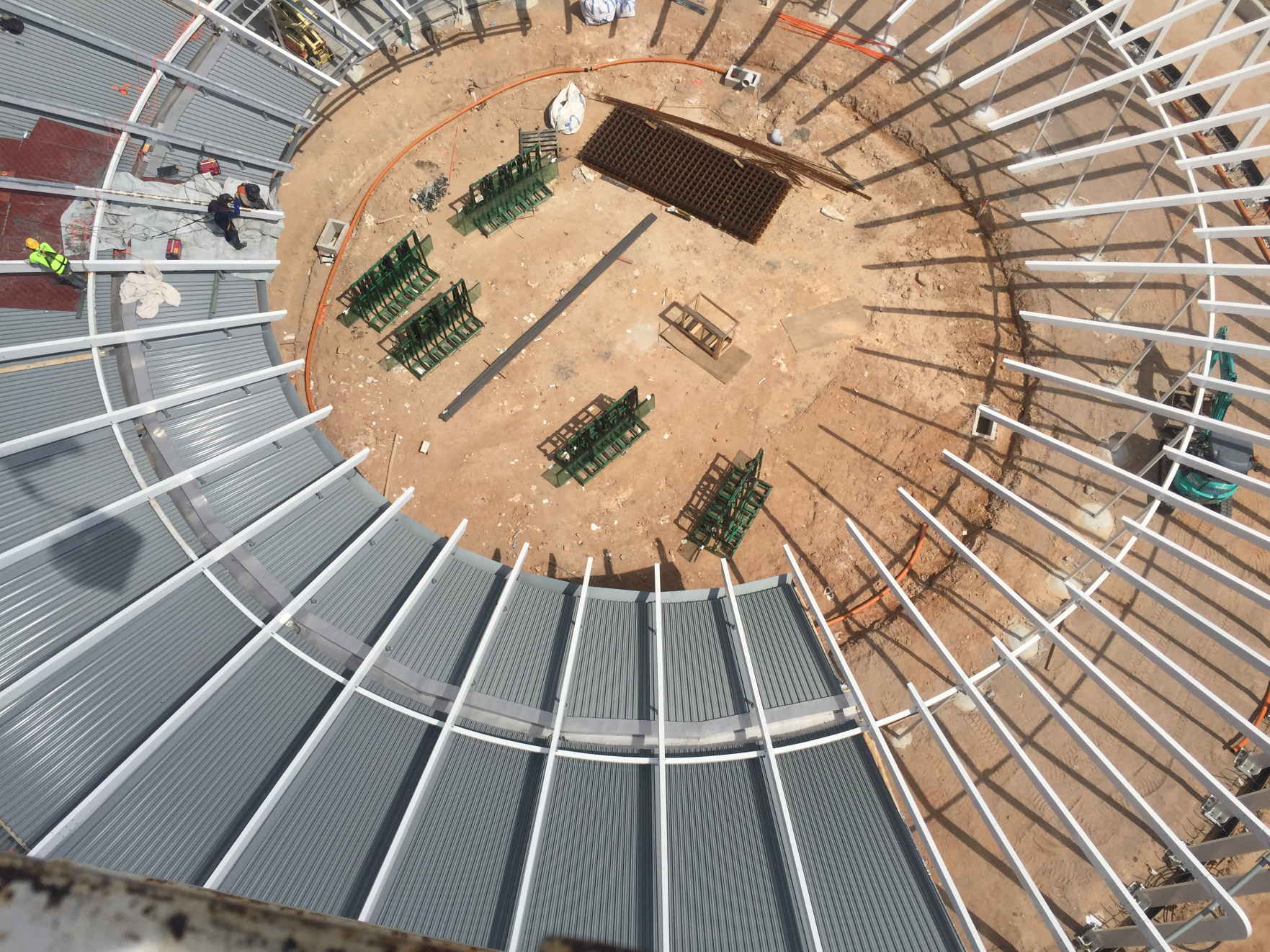
Shale Grey™
Taronga Western Plains Zoo - Waterhole Cafe
The Waterhole Cafe at Taronga Western Plains Zoo, designed by Jackson Teece Architects, redefines the visitor experience with its innovative design. Located at the zoo’s midpoint, the cafe features an elliptical shape with a central oculus and seating for 150 people. Chosen for its ability to be tapered thereby accommodating the challenging roof geometry, LYSAGHT LONGLINE 305® roofing is key to the cafe’s modern aesthetic. This award-winning project integrates seamlessly with the zoo’s environment, offering stunning views and a memorable dining experience. Completed by David Payne Constructions, the cafe has quickly become a destination in its own right, attracting both locals and tourists.
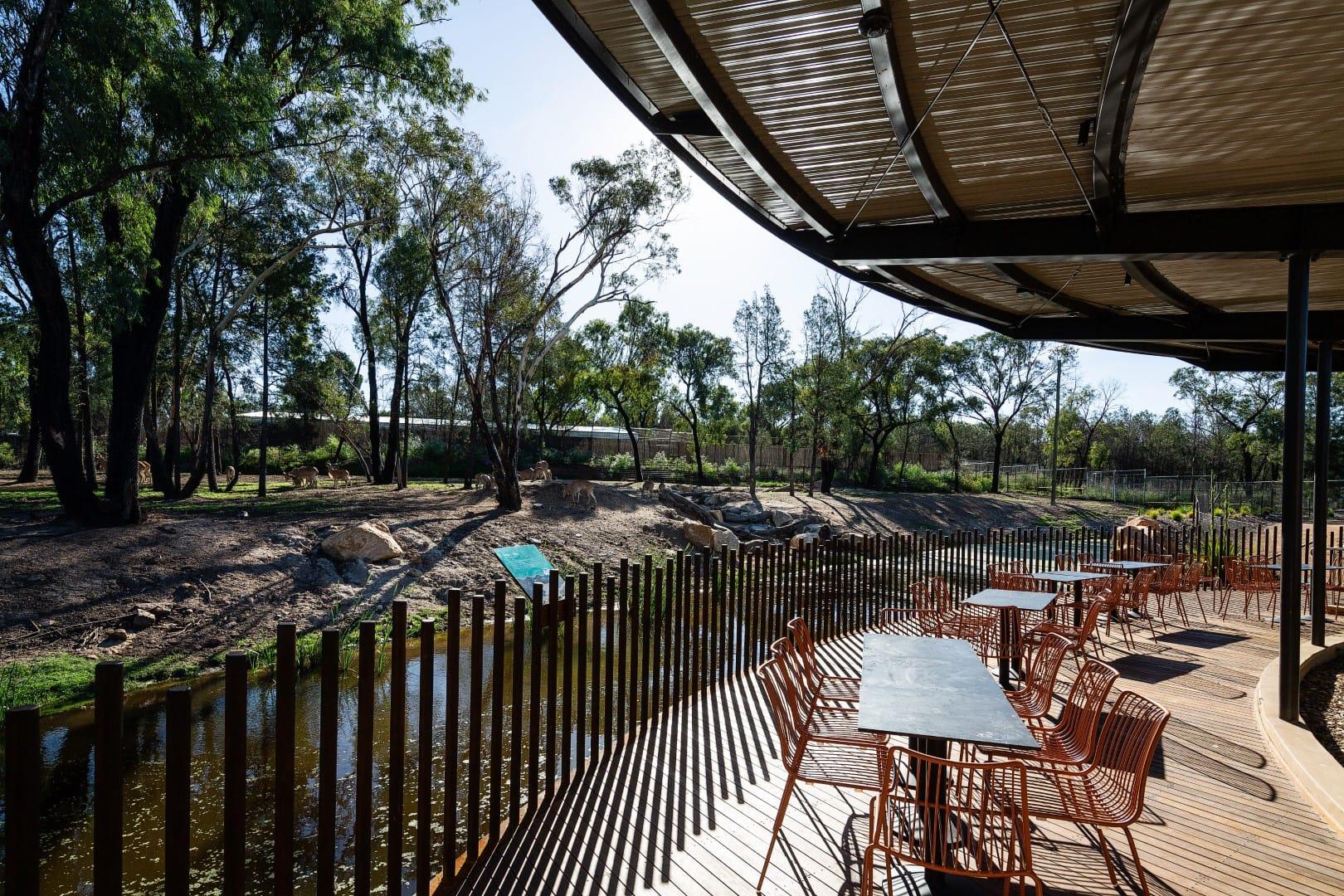
Basalt®
Architect: Jackson Teece Architects
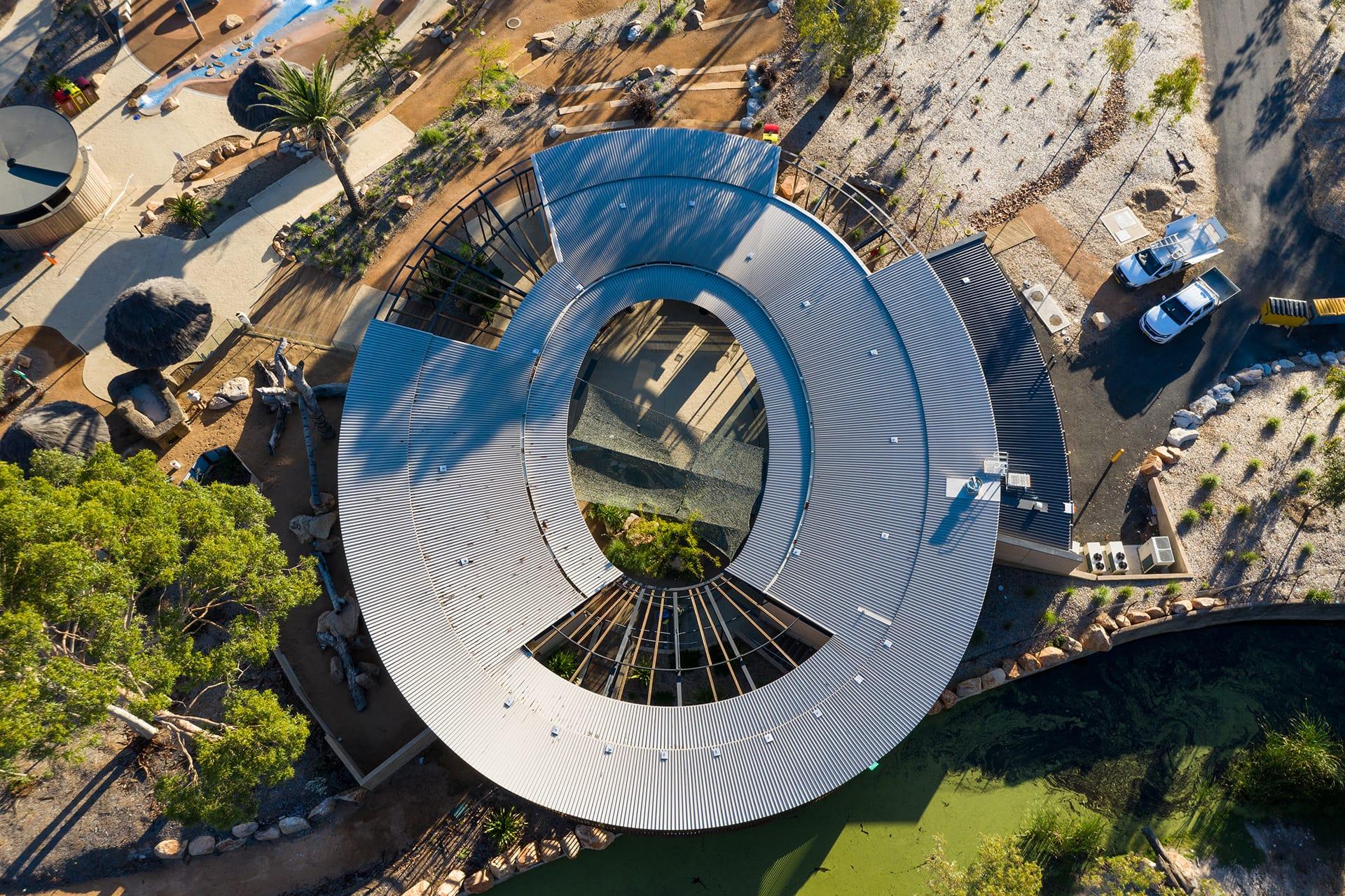
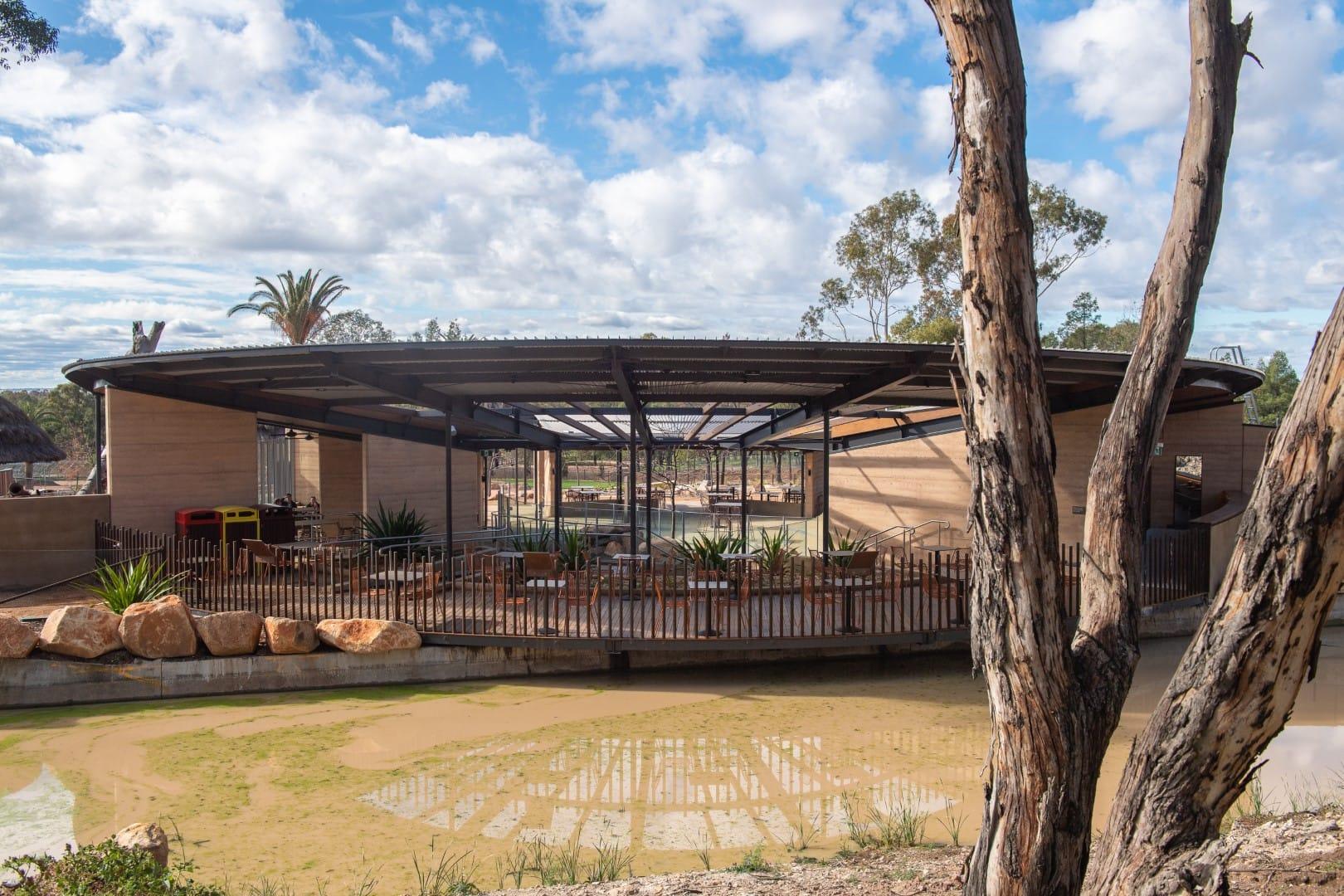
Calolington Mill Distillery
Few projects blend heritage and modernity as seamlessly as the Callington Mill Distillery in Oatlands, Tasmania. Awarded the Commercial Architecture Award at the Tasmanian Australian Institute of Architects Awards, this project demonstrates how contemporary design can complement historical settings. At the heart of its aesthetic is Lysaght’s traditional profile CUSTOM ORB® in galvanised steel, creating a subtle yet powerful harmony between old and new. This innovative design by Cumulus Studio, brought to life by GLB Constructions, showcases the potential of integrating advanced materials into commercial spaces. The Callington Mill Distillery highlights the evolution of commercial architecture, inspiring industry professionals to push boundaries and create impactful spaces.
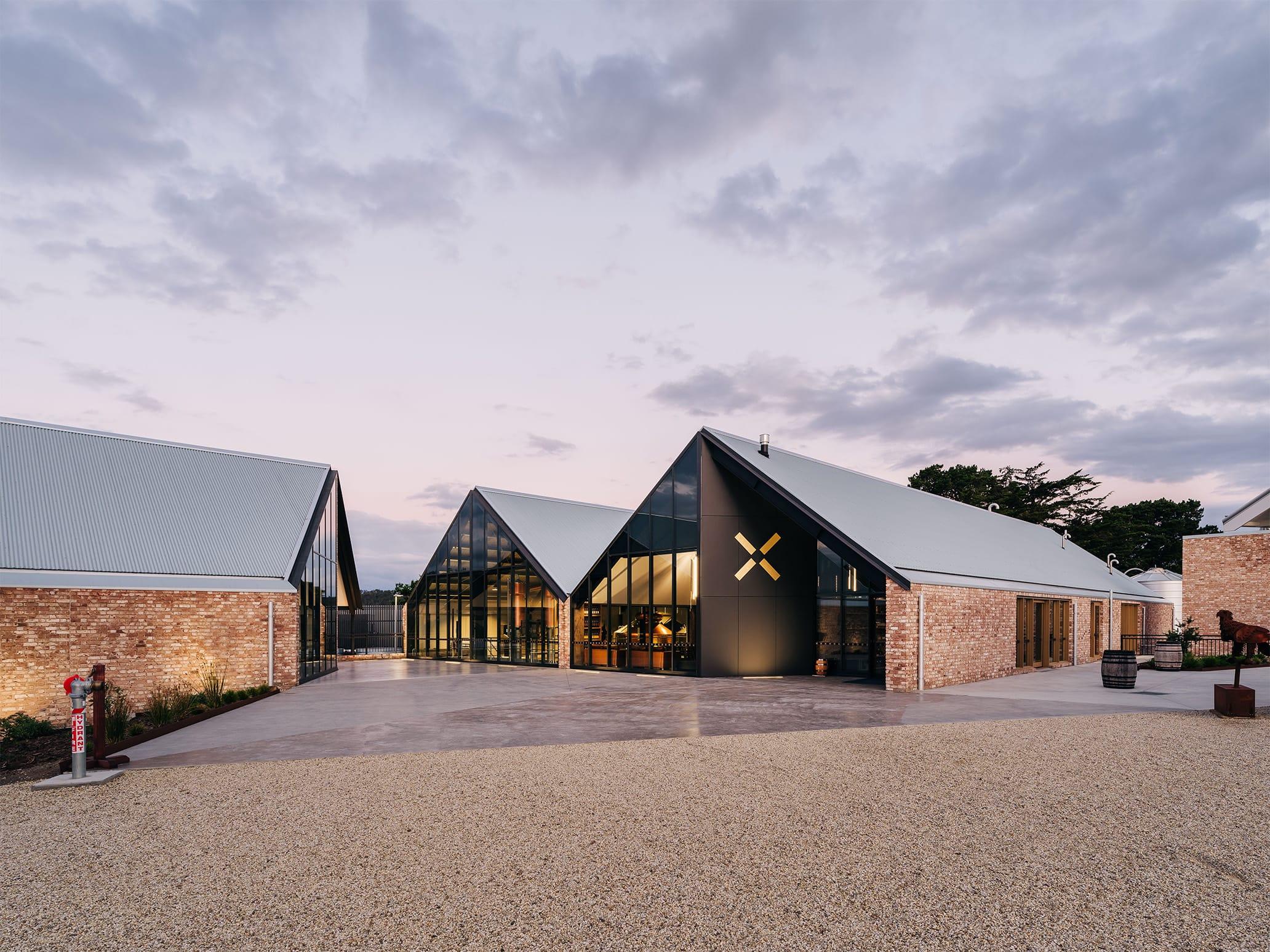
Caldwell Performing Arts Centre Receives LYSAGHT® Awards Commendation
It’s not every day that an architectural firm is asked to design a performing arts centre.
Tapered roof design defines The Calyx at Royal Botanic Garden
PROJECT SPECIFICSTAPERED LYSAGHT LONGLINE 305® IN COLORBOND® STEEL 0.
LYSAGHT® Delivers A Winning Game Plan For Perth Stadium Project
Perth Stadium is a multi-purpose stadium under construction in Burswood, a suburb just south of Perth’s CBD in Western Australia.
