
Available Australia Wide

Available Australia Wide
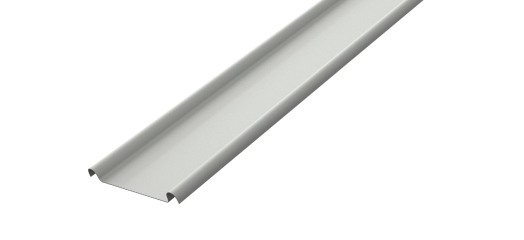
Available Australia Wide
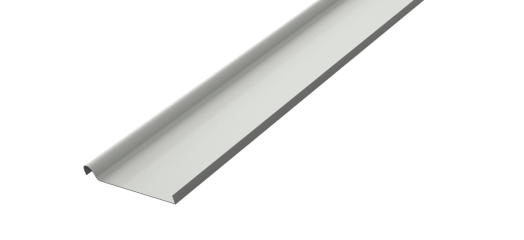
Available Australia Wide
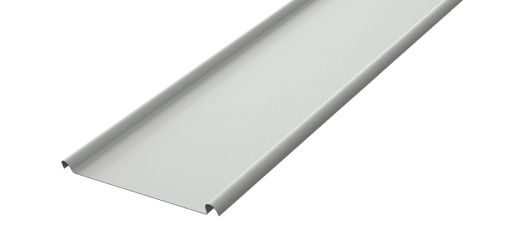
Available Australia Wide
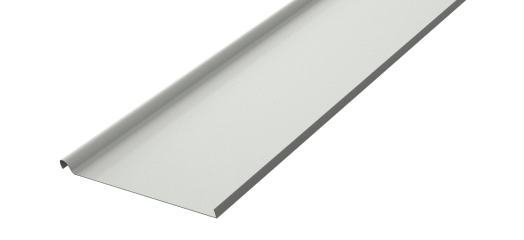
Available Australia Wide
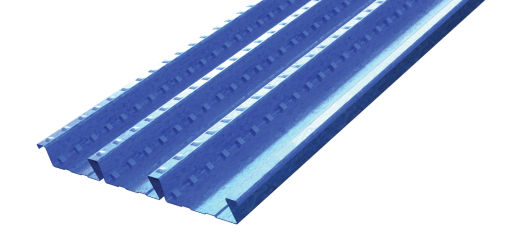
Available in ACT, NSW and QLD
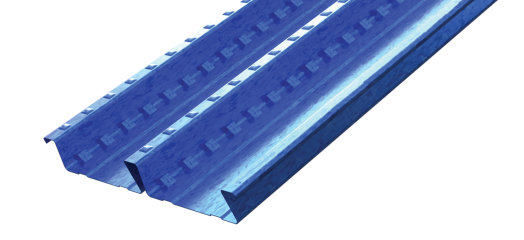
Available in SA
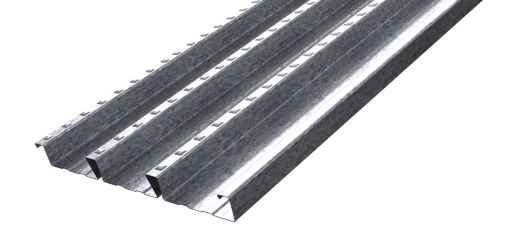
Available in SA, TAS, VIC and WA
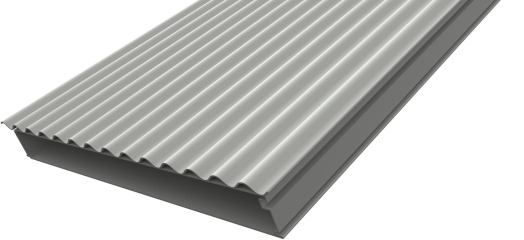
Available in ACT, NSW, QLD, SA, TAS and VIC
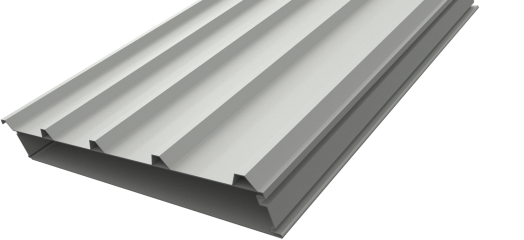
Available in ACT, NSW, QLD, SA, TAS and VIC
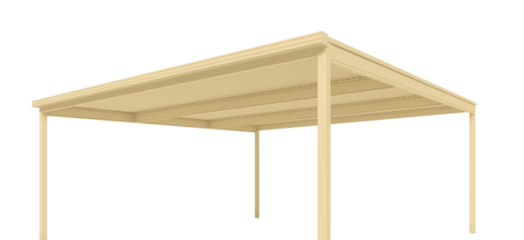
Available in QLD
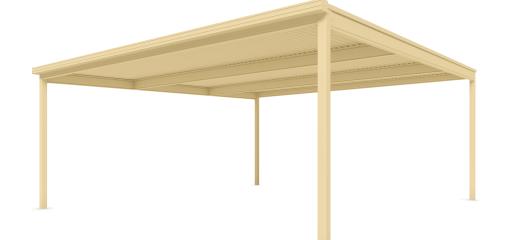
Available Australia Wide
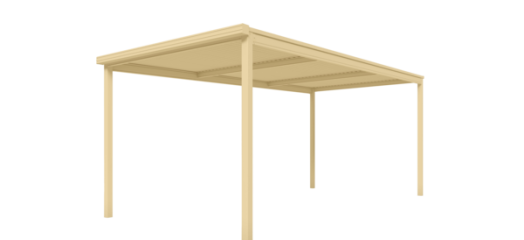
Available in QLD

Available Australia Wide
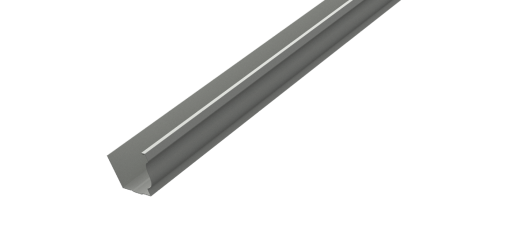
Available in WA

Available in QLD

Available Australia Wide
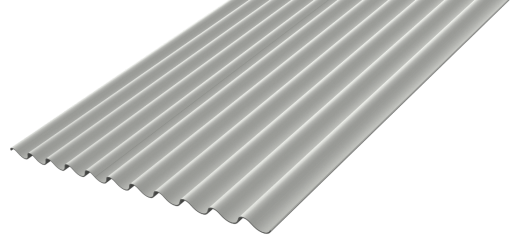
Limited availability in ACT, NSW, SA, TAS and VIC

Available Australia Wide

Available in SA

Available in SA

Available in SA
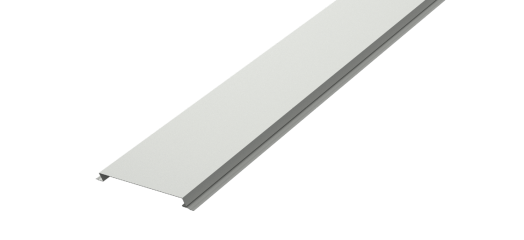
Available Australia Wide
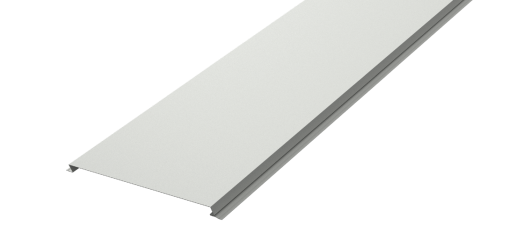
Available Australia Wide

Available in NT
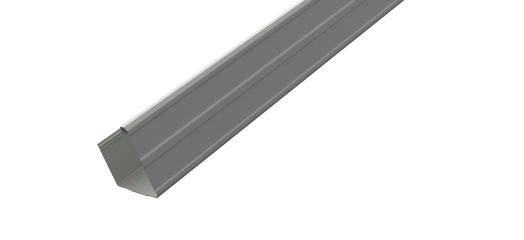
Available in QLD
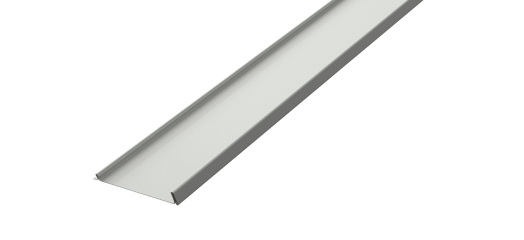
Available Australia Wide
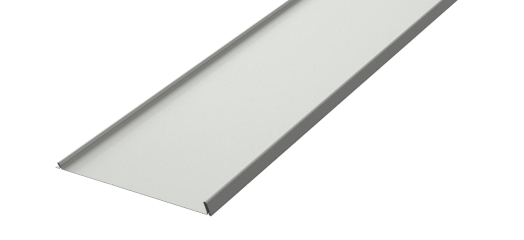
Available Australia Wide
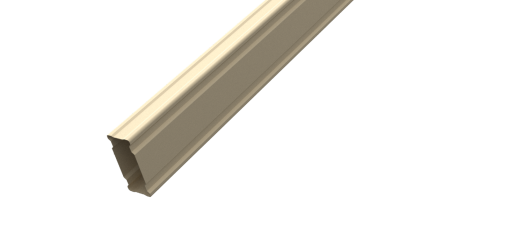
Available in ACT, NSW, QLD, SA, TAS, VIC and WA
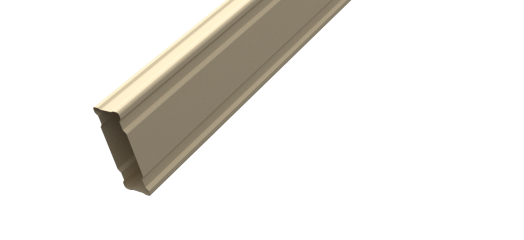
Available in ACT, NSW, QLD, SA, TAS, VIC and WA
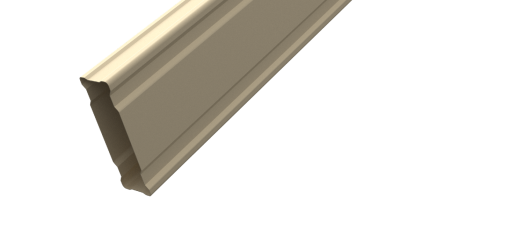
Available in ACT, NSW, QLD, SA, TAS, VIC and WA
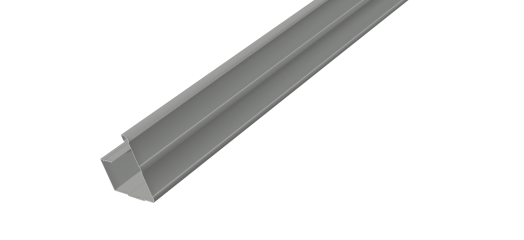
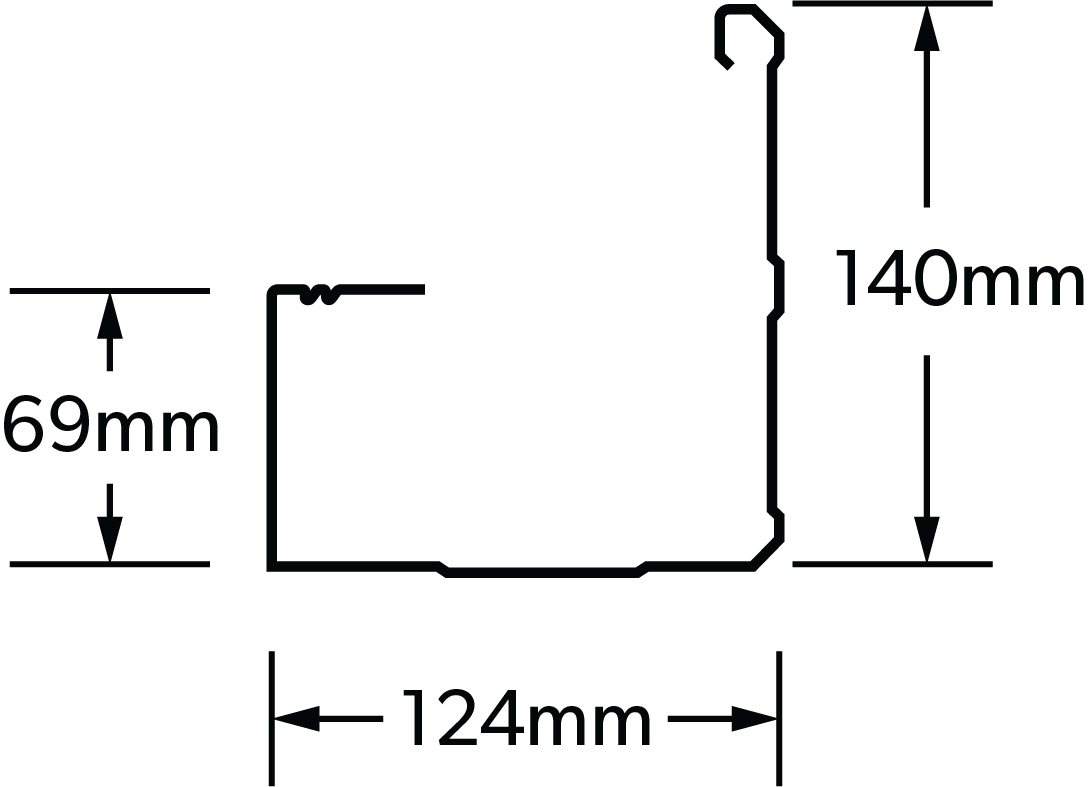
Available in QLD
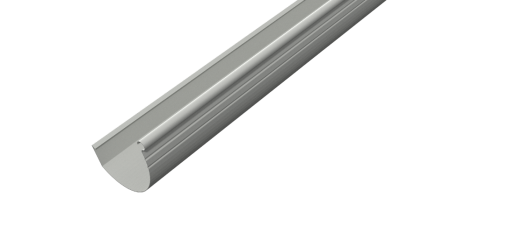
Available in ACT and NSW
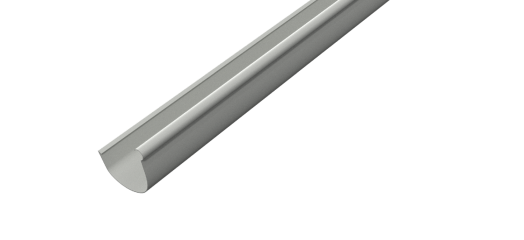
Available in QLD

Available in SA
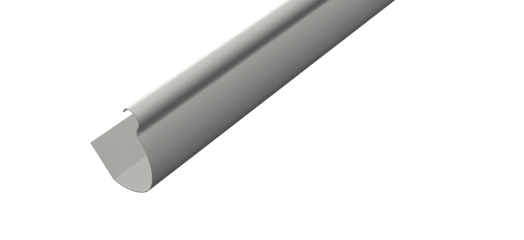
Available in QLD
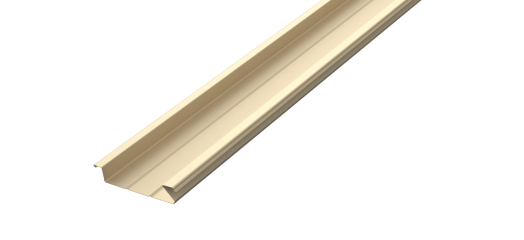
Available in ACT and NSW
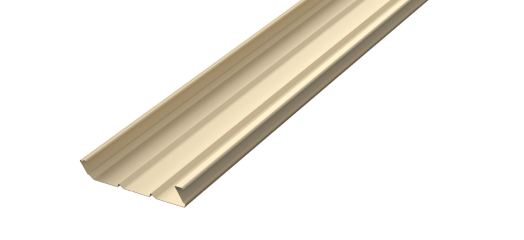
Available in SA, TAS, VIC and WA
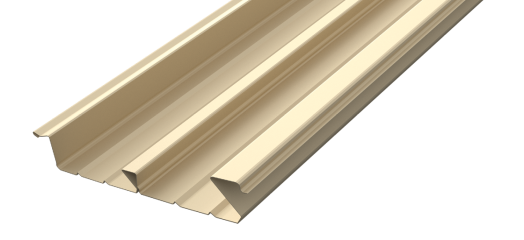
Available in QLD
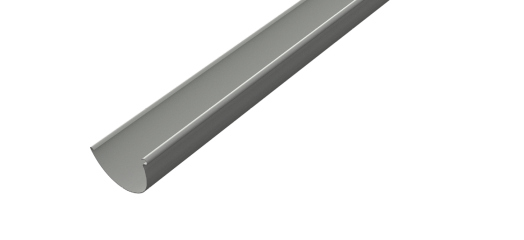
Available in ACT and NSW

Available in QLD
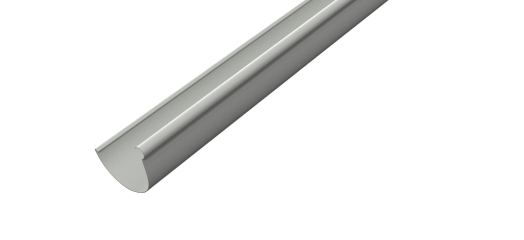
Available in SA
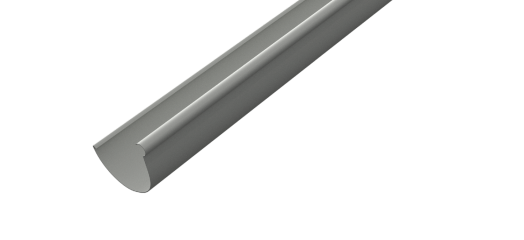
Available in TAS and VIC

Available in WA
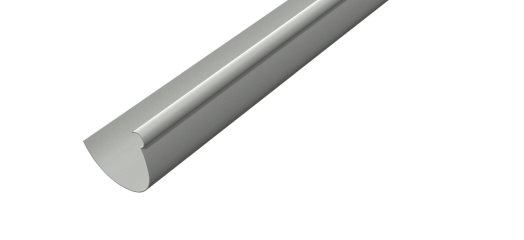
Available in QLD

Available in ACT, NSW and SA

Available in ACT, NSW and SA

Available in ACT, NSW and SA

Available in ACT and NSW

Available in ACT and NSW
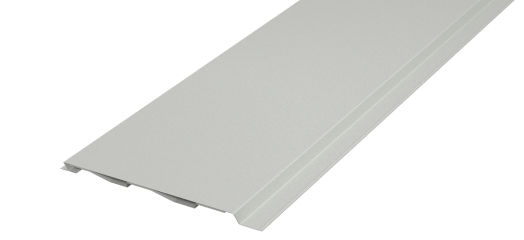
Limited availability in ACT and NSW
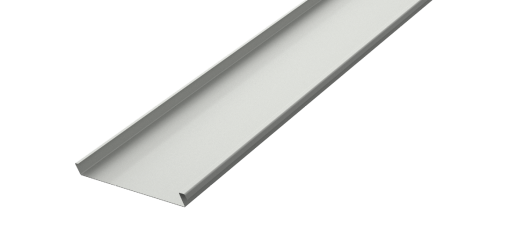
Available Australia Wide
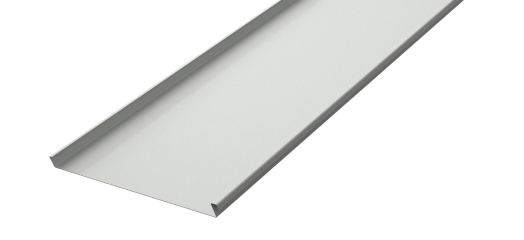
Available Australia Wide
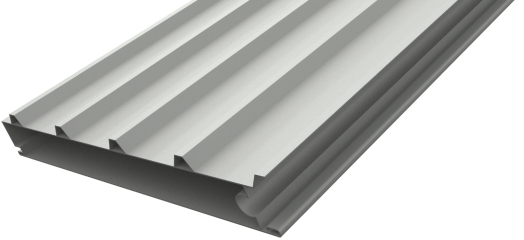
Available Australia Wide
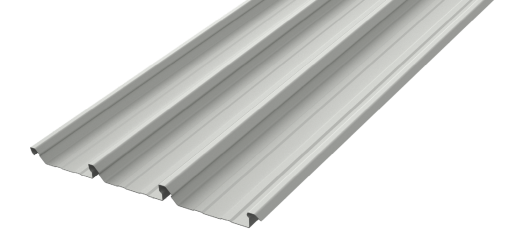
Available in SA, TAS and WA
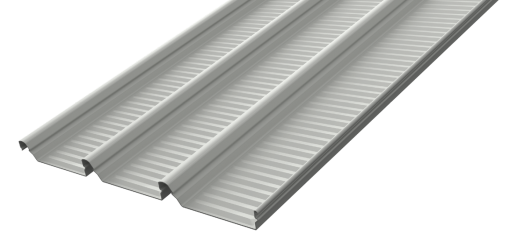
Available in ACT, NSW, QLD and VIC
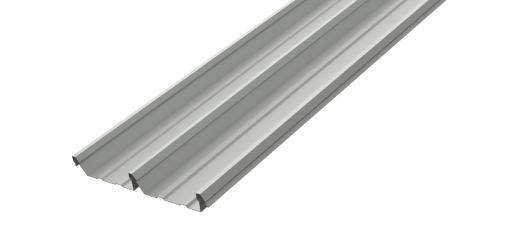
Available in ACT, NSW, NT, SA, TAS and VIC
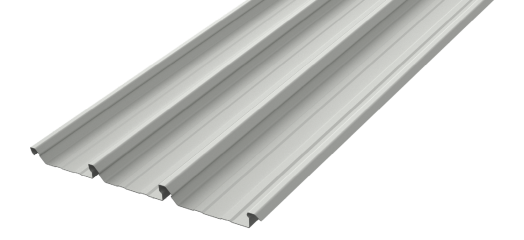
Available in NT
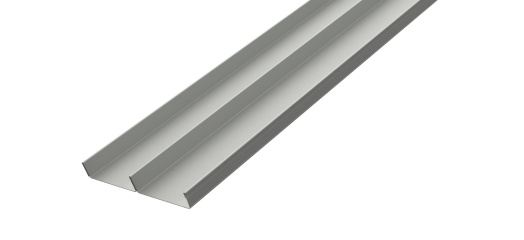
Available in ACT, NSW, NT, QLD, SA, TAS and VIC
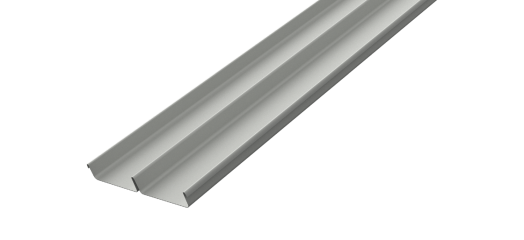
Available in WA

Available in ACT, NSW, QLD, TAS and VIC

Available in SA
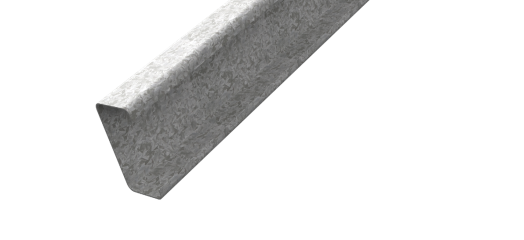
Available Australia Wide
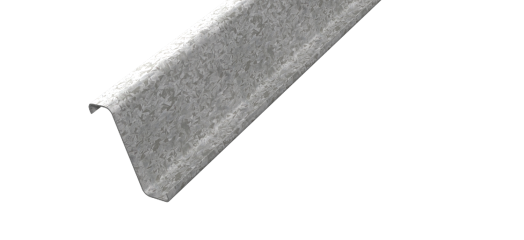
Available Australia Wide
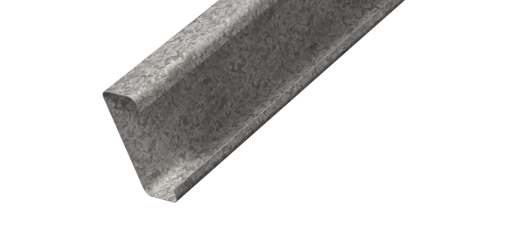

Available in VIC
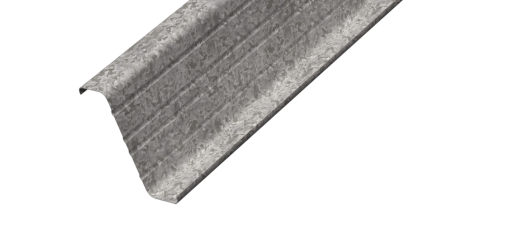

Available in VIC
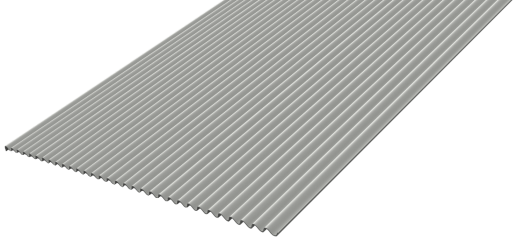
Available in WA
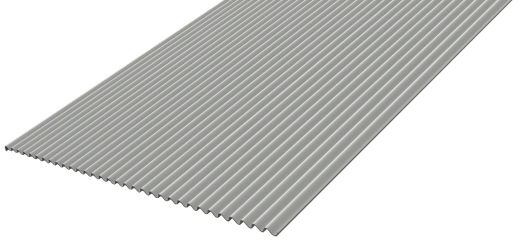
Available in ACT, NSW, NT, QLD, SA, TAS and VIC

Available in ACT, NSW, QLD, TAS and VIC

Available in ACT, NSW, QLD, TAS and VIC

Available in ACT and NSW

Available in ACT, NSW, QLD, TAS and VIC
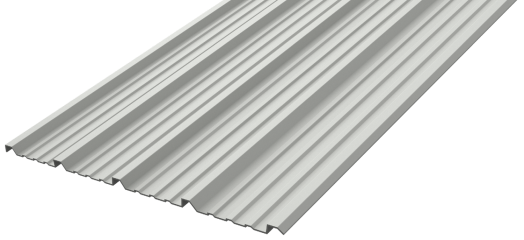
Available in ACT, NSW, QLD, SA, TAS and VIC

Available in ACT, NSW, NT, QLD, TAS, VIC and WA

Available in SA

Available in ACT, NSW, NT, QLD, TAS, VIC and WA

Available in SA

Available in ACT and NSW

Available in ACT, NSW, NT, QLD, TAS, VIC and WA

Available in SA

Available in ACT, NSW, QLD, TAS and VIC

Available in SA

Available in ACT, NSW, QLD, TAS and VIC

Available in SA

Available in WA

Available in TAS and VIC
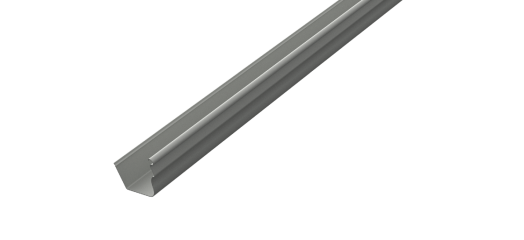
Available in SA
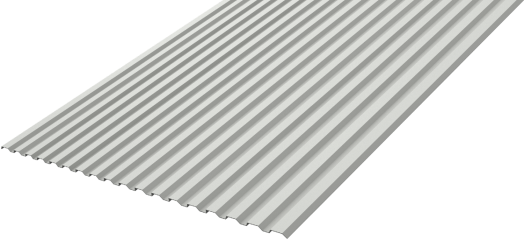
Available in ACT, NSW, QLD, SA, TAS, VIC and WA
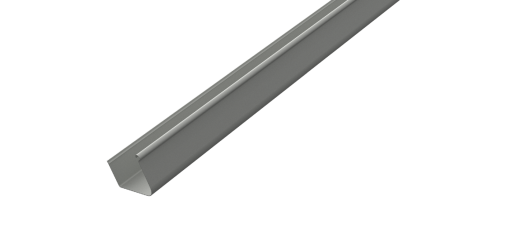
Available in ACT, NSW, NT, QLD, TAS and VIC
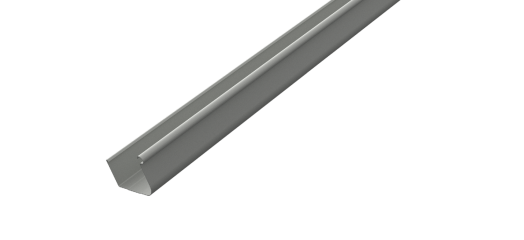
Available in SA
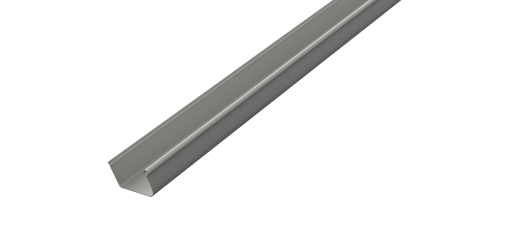
Available in ACT and NSW
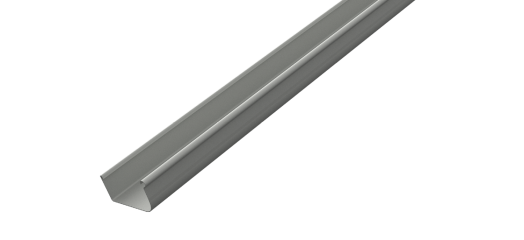
Available in SA
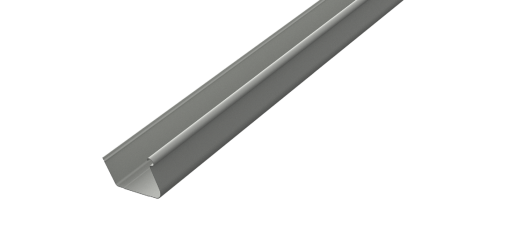
Available in QLD
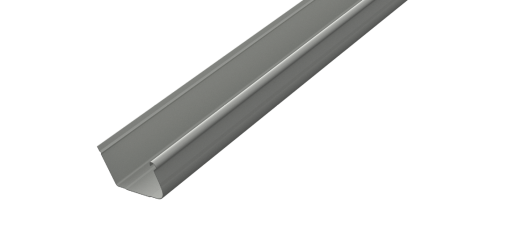
Available in QLD
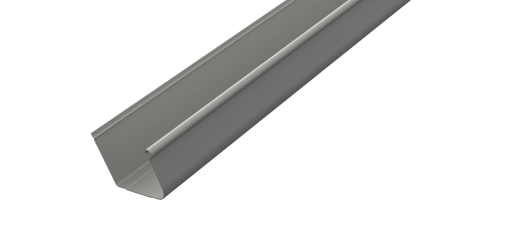
Available in QLD
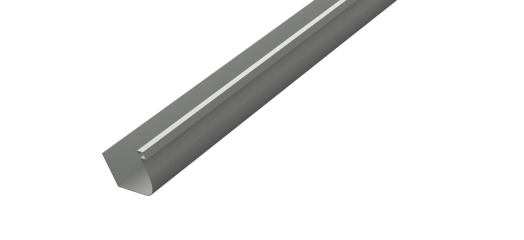
Available in WA

Available in WA
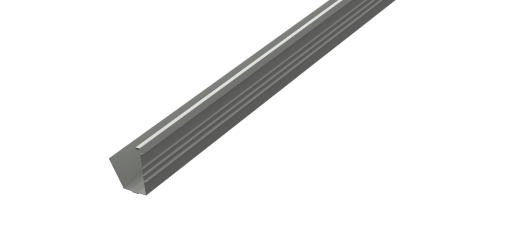
Available in WA

Available in ACT, NSW, TAS and VIC
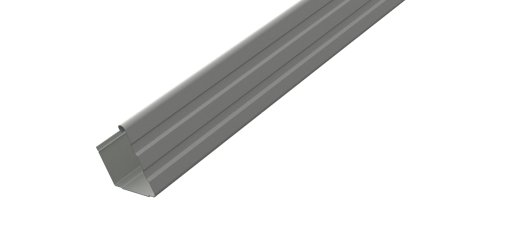
Available in SA

Available in WA
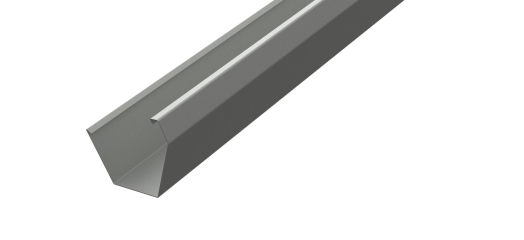
Available in SA

Available in SA

Available in ACT, NSW, QLD, TAS and VIC

Available in SA

Available in ACT, NSW, QLD, TAS, VIC and WA

Available in ACT, NSW, QLD, TAS, VIC and WA

Available in ACT and NSW

Available in ACT, NSW, QLD, TAS, VIC and WA
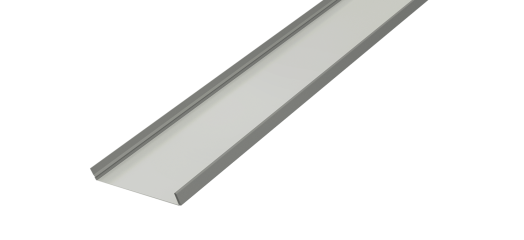
Available Australia Wide

Available Australia Wide

Available Australia Wide
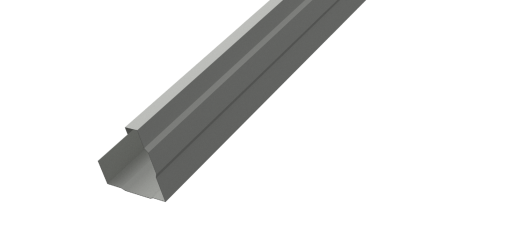
Available in TAS
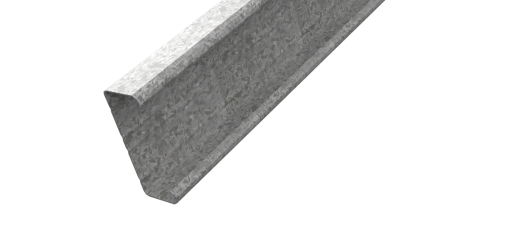
Available in ACT, NSW, NT, QLD, SA and WA
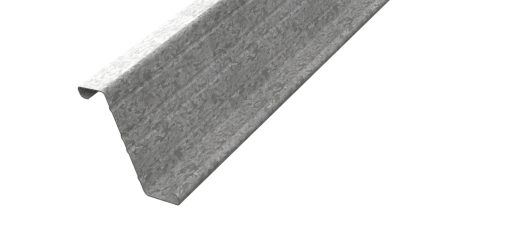
Available in ACT, NSW, NT, QLD, SA and WA
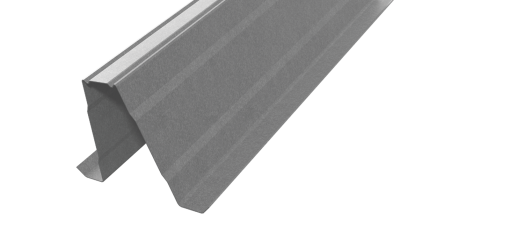
Available Australia Wide

Available Australia Wide

Available Australia Wide
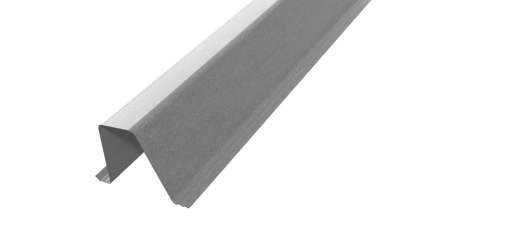
Available Australia Wide
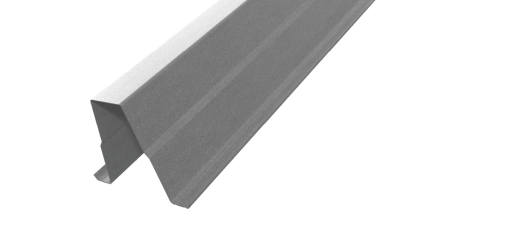
Available in QLD
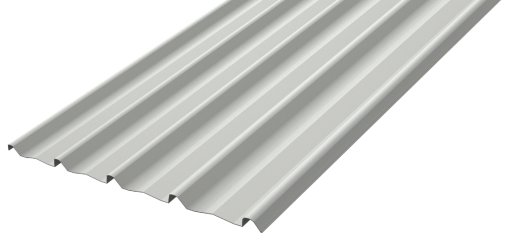
Available in ACT, NSW, QLD, SA, TAS, VIC and WA
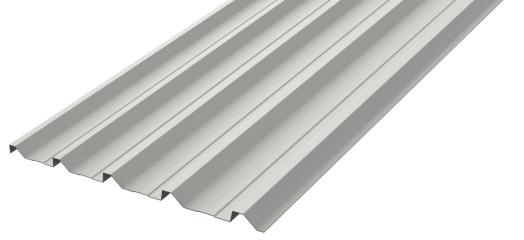
Available in NT

Available in ACT, NSW, QLD, TAS and VIC
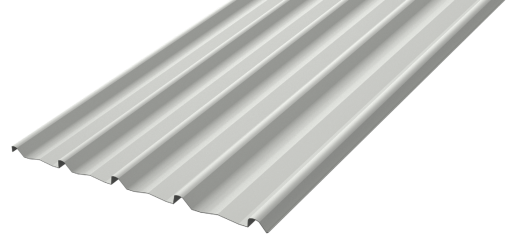
Available in ACT, NSW, QLD, SA, TAS, VIC and WA
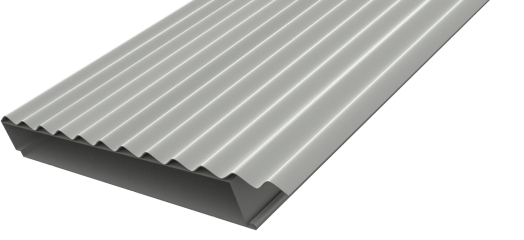
Available in ACT, NSW, QLD, SA, TAS and VIC
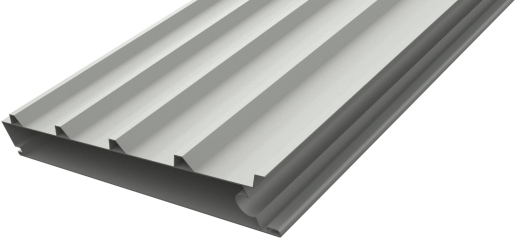
Available in ACT and NSW
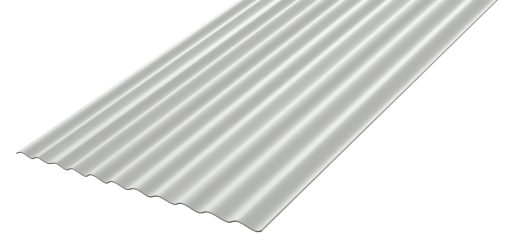
Available in SA and WA
• LOK-KLIP®: Designed for use with KLIP-LOK 700 HI-STRENGTH® and KLIP-LOK 700 CLASSIC®, it provides a fast and effective solution for weather-resistant end and expansion joints.
• TRIM-KLIP®: Compatible with TRIMDEK®, it offers reliable end joint sealing while maintaining uninterrupted rooflines.
LYSAGHT COREGUARD® is a 3-layer, vapour-permeable membrane specifically designed for commercial and residential walling applications. This breathable membrane provides dependable moisture control, ensuring the durability and integrity of buildings over time.

Logistical challenges such as transportation limitations and site access restrictions no longer need to dictate design. Our relocatable mobile rollforming machine enables on-site manufacturing of KLIP-LOK 700 HI-STRENGTH®, allowing for long-length roof sheets to be formed directly at your project location. This minimises handling risks, streamlines installation, and ensures the integrity of your materials.
For more details on our mobile rollforming capabilities, please contact us.
The POP-UP PENETRATION® system ensures even rainwater distribution around roof penetrations, preserving rainwater carrying capacity.
It is compatible with CUSTOM ORB®, TRIMDEK®, SPANDEK®, KLIP-LOK 700 HI-STRENGTH®, and KLIP-LOK 700 CLASSIC® profiles.
The LYSAGHT SUPABRIDGE® roofing system provides a safe and compliant alternative for Section J requirements of the National Construction Code (NCC).
The VENT-A-ROOF® passive ridge ventilation system enhances air circulation in roof cavities. Suitable for metal roofing in residential, commercial, and light industrial builds, it is compatible with CUSTOM ORB®, TRIMDEK®, KLIP-LOK 700 HI-STRENGTH®, and KLIP-LOK 700 CLASSIC® profiles.